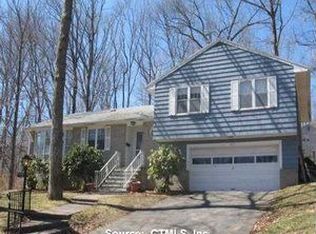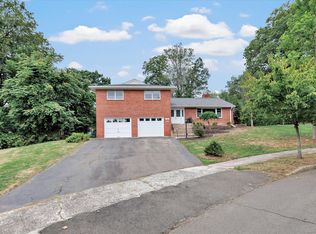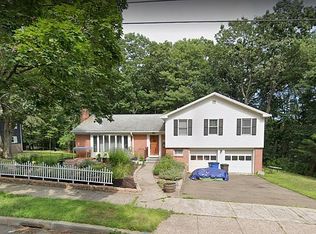Sold for $455,000
$455,000
185 Whittier Road, New Haven, CT 06515
3beds
2,021sqft
Single Family Residence
Built in 1958
0.28 Acres Lot
$471,700 Zestimate®
$225/sqft
$3,849 Estimated rent
Home value
$471,700
$420,000 - $533,000
$3,849/mo
Zestimate® history
Loading...
Owner options
Explore your selling options
What's special
Spacious, clean and bright 3-4 bedroom, 2.5 bath brick and shingle ranch in the desirable neighborhood of Westville is designed for easy living, working, and entertaining. Step inside to a lovely tiled foyer which flows into an L shaped living room/dining room bathed in light by an expansive bow window. These rooms showcase a wood burning fireplace, bamboo flooring, and sliders in the dining room opening to a flagstone patio perfect for outdoor dining. Adjacent is the cozy family room with oversized windows, built-ins, and wood flooring which opens to room that was used as a home office, but could be a 4th bedroom. The kitchen boasts soft neutral tones, ample counter and storage space, double ovens, corian and tiled counters, tiled flooring and a large eat in area. The main hall leads to 3 generous sized bedrooms and hall bath. The primary bedroom offers hard wood flooring, a cedar closet in addition to a large bedroom closet, and a full bath with stall shower. The finished lower level adds more living space, bathroom, laundry room and access to the oversized 2 car garage. A tiered backyard features a beautiful stone wall and stone patio. Additional features include central air, oil heat, public water and sewer, and a newer roof. House is being sold "as is" and is ready for immediate occupancy. SELLERS REQUEST ALL OFFERS, HIGHEST AND BEST, BE SUBMITTED BY WEDNESDAY, MARCH 12TH AT 2 P.M.
Zillow last checked: 8 hours ago
Listing updated: April 02, 2025 at 06:30pm
Listed by:
Karen J. Bogdanoff 203-605-9275,
Houlihan Lawrence WD 203-701-4848
Bought with:
Karen J. Bogdanoff, RES.0795423
Houlihan Lawrence WD
Source: Smart MLS,MLS#: 24077263
Facts & features
Interior
Bedrooms & bathrooms
- Bedrooms: 3
- Bathrooms: 3
- Full bathrooms: 2
- 1/2 bathrooms: 1
Primary bedroom
- Features: Cedar Closet(s), Ceiling Fan(s), Full Bath, Stall Shower, Engineered Wood Floor
- Level: Main
- Area: 180 Square Feet
- Dimensions: 12 x 15
Bedroom
- Features: Wall/Wall Carpet
- Level: Main
- Area: 144 Square Feet
- Dimensions: 12 x 12
Bedroom
- Features: Wall/Wall Carpet
- Level: Main
- Area: 156 Square Feet
- Dimensions: 12 x 13
Dining room
- Features: Sliders, Hardwood Floor
- Level: Main
- Area: 144 Square Feet
- Dimensions: 12 x 12
Family room
- Features: Bookcases, Built-in Features, Engineered Wood Floor
- Level: Main
- Area: 168 Square Feet
- Dimensions: 12 x 14
Kitchen
- Features: Corian Counters, Eating Space, Pantry, Tile Floor
- Level: Main
- Area: 228 Square Feet
- Dimensions: 12 x 19
Living room
- Features: Bay/Bow Window, Fireplace, Hardwood Floor
- Level: Main
- Area: 350 Square Feet
- Dimensions: 14 x 25
Office
- Features: Built-in Features, Engineered Wood Floor
- Level: Main
- Area: 132 Square Feet
- Dimensions: 11 x 12
Rec play room
- Features: Laminate Floor
- Level: Lower
- Area: 442 Square Feet
- Dimensions: 13 x 34
Heating
- Hot Water, Oil
Cooling
- Central Air
Appliances
- Included: Electric Cooktop, Oven, Microwave, Refrigerator, Freezer, Dishwasher, Disposal, Washer, Dryer, Water Heater
- Laundry: Lower Level
Features
- Basement: Full,Partially Finished
- Attic: Pull Down Stairs
- Number of fireplaces: 1
Interior area
- Total structure area: 2,021
- Total interior livable area: 2,021 sqft
- Finished area above ground: 2,021
Property
Parking
- Total spaces: 2
- Parking features: Attached, Garage Door Opener
- Attached garage spaces: 2
Features
- Patio & porch: Patio
- Exterior features: Sidewalk, Rain Gutters, Stone Wall
Lot
- Size: 0.28 Acres
- Features: Wooded, Dry, Sloped, Cleared
Details
- Parcel number: 1260431
- Zoning: residential
Construction
Type & style
- Home type: SingleFamily
- Architectural style: Ranch
- Property subtype: Single Family Residence
Materials
- Shingle Siding, Brick
- Foundation: Concrete Perimeter
- Roof: Asphalt
Condition
- New construction: No
- Year built: 1958
Utilities & green energy
- Sewer: Public Sewer
- Water: Public
- Utilities for property: Cable Available
Community & neighborhood
Community
- Community features: Golf, Health Club, Library, Medical Facilities, Private School(s), Public Rec Facilities
Location
- Region: New Haven
- Subdivision: Westville
Price history
| Date | Event | Price |
|---|---|---|
| 4/2/2025 | Sold | $455,000+6.1%$225/sqft |
Source: | ||
| 3/17/2025 | Pending sale | $429,000$212/sqft |
Source: | ||
| 3/7/2025 | Listed for sale | $429,000$212/sqft |
Source: | ||
Public tax history
| Year | Property taxes | Tax assessment |
|---|---|---|
| 2025 | $8,757 +2.3% | $222,250 |
| 2024 | $8,557 +3.5% | $222,250 |
| 2023 | $8,268 -6.4% | $222,250 |
Find assessor info on the county website
Neighborhood: Westville
Nearby schools
GreatSchools rating
- 4/10Davis Academy for Arts & Design InnovationGrades: PK-8Distance: 0.8 mi
- 1/10James Hillhouse High SchoolGrades: 9-12Distance: 2.1 mi
Get pre-qualified for a loan
At Zillow Home Loans, we can pre-qualify you in as little as 5 minutes with no impact to your credit score.An equal housing lender. NMLS #10287.
Sell with ease on Zillow
Get a Zillow Showcase℠ listing at no additional cost and you could sell for —faster.
$471,700
2% more+$9,434
With Zillow Showcase(estimated)$481,134


