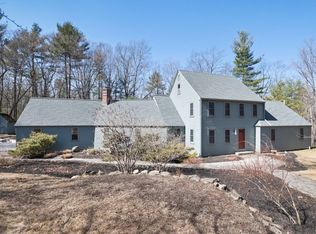Sold for $910,000
$910,000
185 Wilder Rd, Bolton, MA 01740
3beds
3,372sqft
Single Family Residence
Built in 1993
4.88 Acres Lot
$918,100 Zestimate®
$270/sqft
$4,049 Estimated rent
Home value
$918,100
$845,000 - $992,000
$4,049/mo
Zestimate® history
Loading...
Owner options
Explore your selling options
What's special
Situated in the sought-after Wilder Farms neighborhood, this stunning Creighton Hamill reproduction sits on 4.88 acres of Bolton’s pastoral landscape. The 1st floor primary & laundry provides easy living, while the 4-season room w/ radiant floors creates a sanctuary bathed in natural light. A finished basement extends your living space and a 5-bed septic provides possibility for a variety of living arrangements. Outside find the barn equipped w/ water/electricity, paddock & multiple patio options—a rare opportunity for equestrians, homesteaders or those who simply appreciate the beauty of curated grounds. Enjoy all that Bolton has to offer—play a round at the prestigious International Golf Club, choose a book from the town’s storybook library, or stop for a bag of freshly picked apples on your way home. Whether you’re savoring a coffee in the sunroom, tending to your farm, or watching the seasons unfold across your land, Wilder Road offers a lifestyle defined by tranquility & charm.
Zillow last checked: 8 hours ago
Listing updated: October 03, 2025 at 11:51am
Listed by:
Gabriella Fucillo-Jones 978-808-6977,
Coldwell Banker Realty - Plymouth 508-746-0051
Bought with:
The Semple & Hettrich Team
Coldwell Banker Realty - Sudbury
Source: MLS PIN,MLS#: 73424780
Facts & features
Interior
Bedrooms & bathrooms
- Bedrooms: 3
- Bathrooms: 4
- Full bathrooms: 3
- 1/2 bathrooms: 1
- Main level bedrooms: 1
Primary bedroom
- Features: Flooring - Wood
- Level: Main,First
- Area: 210
- Dimensions: 14 x 15
Bedroom 2
- Features: Flooring - Wood
- Level: Second
- Area: 252
- Dimensions: 21 x 12
Bedroom 3
- Features: Flooring - Wood
- Level: Second
- Area: 144
- Dimensions: 12 x 12
Bedroom 4
- Features: Walk-In Closet(s), Flooring - Wall to Wall Carpet
- Level: Basement
- Area: 252
- Dimensions: 21 x 12
Bathroom 1
- Features: Bathroom - Full, Skylight, Cathedral Ceiling(s), Flooring - Wood
- Level: First
- Area: 72
- Dimensions: 8 x 9
Bathroom 2
- Features: Bathroom - Half
- Level: First
- Area: 24
- Dimensions: 4 x 6
Bathroom 3
- Features: Bathroom - 3/4, Closet - Linen, Flooring - Stone/Ceramic Tile
- Level: Second
- Area: 63
- Dimensions: 7 x 9
Dining room
- Features: Flooring - Wood, Window(s) - Bay/Bow/Box
- Level: Main,First
- Area: 252
- Dimensions: 18 x 14
Family room
- Features: Cathedral Ceiling(s), Ceiling Fan(s), Flooring - Wood
- Level: First
- Area: 208
- Dimensions: 13 x 16
Kitchen
- Features: Flooring - Wood, Dining Area, Pantry, Country Kitchen, Gas Stove
- Level: Main,First
- Area: 182
- Dimensions: 14 x 13
Living room
- Features: Flooring - Wood
- Level: Main,First
- Area: 208
- Dimensions: 16 x 13
Heating
- Baseboard, Radiant, Oil, Fireplace
Cooling
- None
Appliances
- Included: Water Heater, Range, Dishwasher, Microwave, Refrigerator, Washer, Dryer
- Laundry: First Floor
Features
- Cathedral Ceiling(s), Ceiling Fan(s), Recessed Lighting, Bathroom - 3/4, Sun Room, 3/4 Bath, Bonus Room
- Flooring: Wood, Tile, Flooring - Stone/Ceramic Tile, Flooring - Wall to Wall Carpet
- Doors: French Doors
- Basement: Full,Partially Finished,Garage Access
- Number of fireplaces: 3
- Fireplace features: Family Room, Living Room
Interior area
- Total structure area: 3,372
- Total interior livable area: 3,372 sqft
- Finished area above ground: 2,596
- Finished area below ground: 776
Property
Parking
- Total spaces: 11
- Parking features: Attached, Under, Shared Driveway
- Attached garage spaces: 3
- Uncovered spaces: 8
Features
- Patio & porch: Patio
- Exterior features: Balcony / Deck, Patio, Balcony, Storage, Barn/Stable, Paddock, Sprinkler System
Lot
- Size: 4.88 Acres
- Features: Farm
Details
- Additional structures: Barn/Stable
- Parcel number: M:005B B:0000 L:0073,1471645
- Zoning: R1
- Horse amenities: Paddocks
Construction
Type & style
- Home type: SingleFamily
- Architectural style: Cape
- Property subtype: Single Family Residence
Materials
- Foundation: Concrete Perimeter
Condition
- Year built: 1993
Utilities & green energy
- Electric: 220 Volts
- Sewer: Private Sewer
- Water: Private
- Utilities for property: for Gas Range
Community & neighborhood
Community
- Community features: Golf
Location
- Region: Bolton
Price history
| Date | Event | Price |
|---|---|---|
| 10/3/2025 | Sold | $910,000+1.2%$270/sqft |
Source: MLS PIN #73424780 Report a problem | ||
| 9/6/2025 | Contingent | $899,000$267/sqft |
Source: MLS PIN #73424780 Report a problem | ||
| 9/3/2025 | Listed for sale | $899,000+209.9%$267/sqft |
Source: MLS PIN #73424780 Report a problem | ||
| 9/29/1993 | Sold | $290,080$86/sqft |
Source: Public Record Report a problem | ||
Public tax history
| Year | Property taxes | Tax assessment |
|---|---|---|
| 2025 | $16,549 +3.7% | $995,700 +1.4% |
| 2024 | $15,962 +5% | $981,700 +13% |
| 2023 | $15,208 +11.1% | $869,000 +26.2% |
Find assessor info on the county website
Neighborhood: 01740
Nearby schools
GreatSchools rating
- 8/10Florence Sawyer SchoolGrades: PK-8Distance: 1.6 mi
- 8/10Nashoba Regional High SchoolGrades: 9-12Distance: 0.5 mi
Get a cash offer in 3 minutes
Find out how much your home could sell for in as little as 3 minutes with a no-obligation cash offer.
Estimated market value$918,100
Get a cash offer in 3 minutes
Find out how much your home could sell for in as little as 3 minutes with a no-obligation cash offer.
Estimated market value
$918,100
