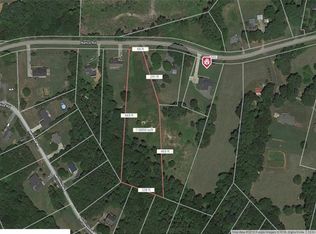Sold for $350,000
$350,000
1850 Cromer Rd, King, NC 27021
3beds
2,346sqft
Stick/Site Built, Residential, Single Family Residence
Built in 1971
0.5 Acres Lot
$351,000 Zestimate®
$--/sqft
$2,164 Estimated rent
Home value
$351,000
Estimated sales range
Not available
$2,164/mo
Zestimate® history
Loading...
Owner options
Explore your selling options
What's special
Back on market! An absolutely perfect home for year-round, paradise seekers! Besides a front porch w/Cook’s Wall mountain view & the all-important 3BR/2full baths with bonus rooms, there's a sparkling SALT water pool w/robot vac (new2022) & a fabulous, fully fenced backyard! Main flooring was entirely updated in 2023 as were kitchen countertops! (No need for bottled water, the well water tastes great!) Great flow from living room to kitchen and door leading to back deck is sure to please. Second level is valuable entertaining, "must see" space that will take the guess work out of where kids will want to hang out for movie nights! Two, double-car garages stir the imagination for best uses. The expansive, back sun porch with added bonus lower deck for a hot tub adds to the ambiance of entertaining, year-round! Surrounded by trees on all sides adds to the home's privacy. Rural seclusion yet close to King's great shopping! (Call agent with questions!)
Zillow last checked: 8 hours ago
Listing updated: March 12, 2025 at 05:49pm
Listed by:
Shawn Gaudet de Lestard 336-529-3491,
Keller Williams Realty Elite
Bought with:
Lori Clark, 355208
Keller Williams Realty Elite
Source: Triad MLS,MLS#: 1165236 Originating MLS: Winston-Salem
Originating MLS: Winston-Salem
Facts & features
Interior
Bedrooms & bathrooms
- Bedrooms: 3
- Bathrooms: 2
- Full bathrooms: 2
- Main level bathrooms: 1
Primary bedroom
- Level: Main
- Dimensions: 15.75 x 11.42
Bedroom 2
- Level: Main
- Dimensions: 10.83 x 9.17
Bedroom 3
- Level: Second
- Dimensions: 19.17 x 13
Bonus room
- Level: Second
- Dimensions: 23.58 x 10.67
Den
- Level: Second
- Dimensions: 19.17 x 14.92
Kitchen
- Level: Main
- Dimensions: 19.42 x 11.5
Living room
- Level: Main
- Dimensions: 17.08 x 11.5
Heating
- Heat Pump, Electric
Cooling
- Heat Pump
Appliances
- Included: Dishwasher, Range, Electric Water Heater
- Laundry: Dryer Connection, Washer Hookup
Features
- Great Room
- Flooring: Carpet, Vinyl
- Basement: Unfinished, Basement
- Attic: Storage,Partially Floored,Pull Down Stairs
- Has fireplace: No
Interior area
- Total structure area: 3,689
- Total interior livable area: 2,346 sqft
- Finished area above ground: 2,346
Property
Parking
- Total spaces: 2
- Parking features: Driveway, Garage, Attached, Basement, Garage Faces Front, Lower Level Garage
- Attached garage spaces: 2
- Has uncovered spaces: Yes
Features
- Levels: Two
- Stories: 2
- Patio & porch: Porch
- Has private pool: Yes
- Pool features: In Ground, Private
- Fencing: Fenced
- Has view: Yes
- View description: Mountain(s)
Lot
- Size: 0.50 Acres
Details
- Parcel number: 690402762204
- Zoning: R-A
- Special conditions: Owner Sale
Construction
Type & style
- Home type: SingleFamily
- Property subtype: Stick/Site Built, Residential, Single Family Residence
Materials
- Brick, Vinyl Siding
Condition
- Year built: 1971
Utilities & green energy
- Sewer: Septic Tank
- Water: Private, Well
Community & neighborhood
Location
- Region: King
Other
Other facts
- Listing agreement: Exclusive Right To Sell
- Listing terms: Cash,Conventional,FHA,USDA Loan,VA Loan
Price history
| Date | Event | Price |
|---|---|---|
| 3/11/2025 | Sold | $350,000+5% |
Source: | ||
| 2/4/2025 | Pending sale | $333,333 |
Source: | ||
| 1/17/2025 | Listed for sale | $333,333 |
Source: | ||
| 12/19/2024 | Pending sale | $333,333 |
Source: | ||
| 12/14/2024 | Listed for sale | $333,333+38.9% |
Source: | ||
Public tax history
| Year | Property taxes | Tax assessment |
|---|---|---|
| 2024 | $1,698 +16.1% | $209,600 +6.1% |
| 2023 | $1,462 | $197,600 |
| 2022 | $1,462 | $197,600 |
Find assessor info on the county website
Neighborhood: 27021
Nearby schools
GreatSchools rating
- 6/10Mount Olive ElementaryGrades: K-5Distance: 2.7 mi
- 9/10Chestnut Grove MiddleGrades: 6-8Distance: 2.8 mi
- 7/10West Stokes HighGrades: 9-12Distance: 3.1 mi
Get a cash offer in 3 minutes
Find out how much your home could sell for in as little as 3 minutes with a no-obligation cash offer.
Estimated market value$351,000
Get a cash offer in 3 minutes
Find out how much your home could sell for in as little as 3 minutes with a no-obligation cash offer.
Estimated market value
$351,000
