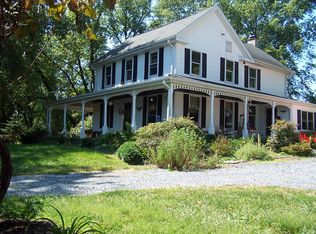Enjoy the view from this southern style, front porch that welcomes you to this beautifully crafted three bedroom, two bath ranch home. Located on just over an acre of land, the property features a large driveway, two-car garage, and additional expansive outbuilding that is perfect for vehicle storage or shop use. Clean lines and sunlight spilling through the prominent windows, highlight the hardwood floors, crisp crown molding, and charming interior. The eat-in kitchen is spacious and includes plenty of counter space, cabinet space and new blinds! The master bathroom features granite countertops, and the secondary bathroom stuns with beadboards and a pedestal sink. A large basement with backyard exit features built-in shelving, a large living area, bedroom, utility room, and exercise or multi-purpose room. Recent property updates include a new stove/range, basement carpeting, and upgraded ridge vent. A Whole House Generator conveys with the property
This property is off market, which means it's not currently listed for sale or rent on Zillow. This may be different from what's available on other websites or public sources.
