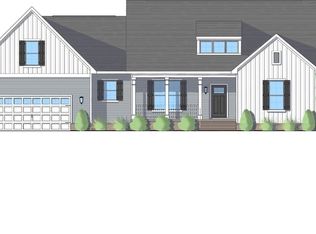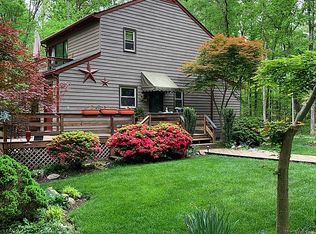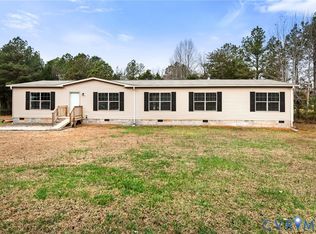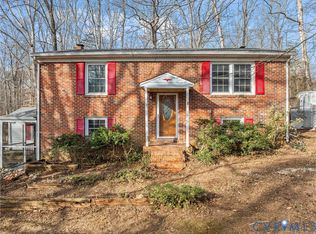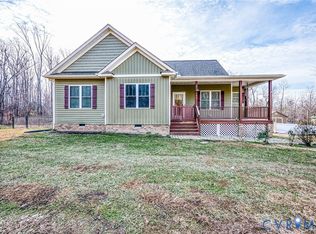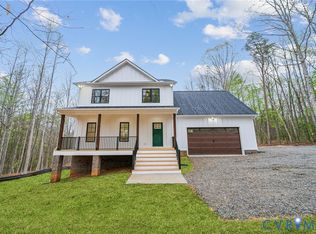Welcome to your private country retreat with endless potential! Nestled on 7.35 peaceful acres, this property is a dream come true for anyone craving space, freedom, and a touch of farm life, all just 15 minutes from Short Pump’s shopping and dining. Bring your vision to life on your very own sanctuary where you can raise horses in the on-site stable; tend to chickens, turkeys, or even peacocks in the double poultry coop; and enjoy wide-open land with room to roam, ride, or simply relax.
The main home features 3 cozy bedrooms and a spacious family room that may be used as an additional, private living area. It's perfect for flexible use. An attached in-law suite adds incredible versatility with its own kitchen, dining area, living room, bedroom, and full bath. Whether you use it for extended family, a guest retreat, or an income-producing rental, the options are endless. Step outside to enjoy the front and back porches, multiple storage sheds, and fenced areas ideal for horseback riding or gardening.
With a few personal updates, this property can truly become your dream homestead offering potential rental income, land to subdivide, and the perfect blend of privacy and convenience.
Pending
Price cut: $25K (12/22)
$415,000
1850 Hawk Town Rd, Maidens, VA 23102
4beds
2,536sqft
Est.:
Single Family Residence
Built in 1956
7.35 Acres Lot
$397,700 Zestimate®
$164/sqft
$-- HOA
What's special
Attached in-law suiteMultiple storage shedsFront and back porchesSpacious family room
- 146 days |
- 1,311 |
- 72 |
Zillow last checked: 8 hours ago
Listing updated: January 12, 2026 at 03:52pm
Listed by:
Rashaida Melvin (404)431-9256,
Keller Williams Realty
Source: CVRMLS,MLS#: 2520634 Originating MLS: Central Virginia Regional MLS
Originating MLS: Central Virginia Regional MLS
Facts & features
Interior
Bedrooms & bathrooms
- Bedrooms: 4
- Bathrooms: 3
- Full bathrooms: 3
Primary bedroom
- Level: First
- Dimensions: 0 x 0
Primary bedroom
- Description: In-law suite
- Level: First
- Dimensions: 0 x 0
Bedroom 2
- Level: First
- Dimensions: 0 x 0
Bedroom 3
- Level: First
- Dimensions: 0 x 0
Dining room
- Level: First
- Dimensions: 0 x 0
Dining room
- Description: In-law suite
- Level: First
- Dimensions: 0 x 0
Family room
- Level: First
- Dimensions: 0 x 0
Other
- Description: Tub & Shower
- Level: First
Kitchen
- Level: First
- Dimensions: 0 x 0
Kitchen
- Description: In-law suite
- Level: First
- Dimensions: 0 x 0
Laundry
- Level: First
- Dimensions: 0 x 0
Living room
- Level: First
- Dimensions: 0 x 0
Living room
- Description: In-law suite
- Level: First
- Dimensions: 0 x 0
Heating
- Electric, Oil
Cooling
- Central Air, Other
Appliances
- Included: Built-In Oven, Dryer, Electric Cooking, Electric Water Heater, Refrigerator, Range Hood, Water Heater, Washer
- Laundry: Washer Hookup, Dryer Hookup
Features
- Bookcases, Built-in Features, Bedroom on Main Level, Ceiling Fan(s), Dining Area, Fireplace, High Speed Internet, Laminate Counters, Wired for Data, Paneling/Wainscoting
- Flooring: Linoleum, Partially Carpeted, Tile, Wood
- Basement: Crawl Space
- Attic: Pull Down Stairs
- Number of fireplaces: 1
- Fireplace features: Decorative, Masonry, Insert
Interior area
- Total interior livable area: 2,536 sqft
- Finished area above ground: 2,536
- Finished area below ground: 0
Property
Parking
- Total spaces: 4
- Parking features: Driveway, No Garage, Unpaved
- Garage spaces: 4
- Has uncovered spaces: Yes
Accessibility
- Accessibility features: Accessible Full Bath, Accessible Bedroom, Accessible Entrance
Features
- Levels: One
- Stories: 1
- Patio & porch: Rear Porch, Front Porch, Porch
- Exterior features: Out Building(s), Porch, Storage, Shed, Unpaved Driveway
- Pool features: None
- Fencing: Electric,Partial,Wood
Lot
- Size: 7.35 Acres
Details
- Additional structures: Shed(s), Storage, Barn(s), Outbuilding, Stable(s)
- Parcel number: 4380D0
- Zoning description: A-2
- Other equipment: Generator
- Horses can be raised: Yes
- Horse amenities: Horses Allowed, Stable(s), Tack Room
Construction
Type & style
- Home type: SingleFamily
- Architectural style: Ranch
- Property subtype: Single Family Residence
Materials
- Brick, Drywall, Vinyl Siding
- Roof: Shingle
Condition
- Resale
- New construction: No
- Year built: 1956
Utilities & green energy
- Sewer: Septic Tank
- Water: Well
Community & HOA
Community
- Security: Smoke Detector(s)
- Subdivision: None
Location
- Region: Maidens
Financial & listing details
- Price per square foot: $164/sqft
- Tax assessed value: $540,000
- Annual tax amount: $2,862
- Date on market: 9/4/2025
- Ownership: Individuals
- Ownership type: Sole Proprietor
Estimated market value
$397,700
$378,000 - $418,000
$3,220/mo
Price history
Price history
| Date | Event | Price |
|---|---|---|
| 1/10/2026 | Pending sale | $415,000$164/sqft |
Source: | ||
| 1/8/2026 | Listed for sale | $415,000$164/sqft |
Source: | ||
| 1/1/2026 | Pending sale | $415,000$164/sqft |
Source: | ||
| 12/31/2025 | Listed for sale | $415,000$164/sqft |
Source: | ||
| 12/23/2025 | Pending sale | $415,000$164/sqft |
Source: | ||
Public tax history
Public tax history
| Year | Property taxes | Tax assessment |
|---|---|---|
| 2025 | $2,862 +7% | $540,000 +7% |
| 2024 | $2,676 +4.4% | $504,900 +4.4% |
| 2023 | $2,563 +6.5% | $483,600 +6.5% |
Find assessor info on the county website
BuyAbility℠ payment
Est. payment
$2,315/mo
Principal & interest
$1997
Property taxes
$173
Home insurance
$145
Climate risks
Neighborhood: 23102
Nearby schools
GreatSchools rating
- 8/10Randolph Elementary SchoolGrades: PK-5Distance: 2.7 mi
- 7/10Goochland Middle SchoolGrades: 6-8Distance: 3.2 mi
- 8/10Goochland High SchoolGrades: 9-12Distance: 3.2 mi
Schools provided by the listing agent
- Elementary: Randolph
- Middle: Goochland
- High: Goochland
Source: CVRMLS. This data may not be complete. We recommend contacting the local school district to confirm school assignments for this home.
- Loading
