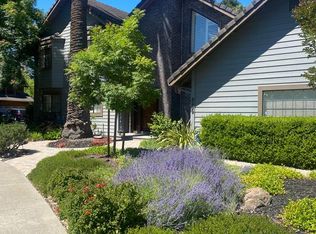Sold for $1,775,000 on 05/29/25
$1,775,000
1850 Old Tower Rd, Livermore, CA 94550
4beds
2,682sqft
Residential, Single Family Residence
Built in 1979
0.29 Acres Lot
$1,691,500 Zestimate®
$662/sqft
$4,502 Estimated rent
Home value
$1,691,500
$1.52M - $1.88M
$4,502/mo
Zestimate® history
Loading...
Owner options
Explore your selling options
What's special
Discover a rare opportunity to own a remarkable home in Livermore’s prestigious Forest Glades Estates-an enchanting neighborhood known for its timeless charm, mature trees, proximity to scenic trails, wineries, & vibrant downtown. This stunning home showcases 4 bedrooms, a flexible LOFT (office, library, study, craft room), an amazing central atrium built around a majestic palm tree-bringing natural beauty & tranquil light into the heart of the home. A sunken conversation area adds warmth & character, offering a cozy space to gather & unwind. The thoughtfully designed interior features a closet organizers, gourmet kitchen w/stainless steel appliances, gas range, warming drawer, sleek countertops, & stylish finishes. The primary suite includes a soaking tub, a peaceful retreat, & direct access to the private backyard deck-perfect for enjoying your mornings in nature.Relaxing outdoors featuring a spacious deck, garden, soothing hot tub, all with exclusive access to private tennis courts.Roof 2025.HVAC 2024.This home is more than just a place to live-it’s a lifestyle of elegance, comfort, & a lifestyle deeply connected to nature.
Zillow last checked: 8 hours ago
Listing updated: May 30, 2025 at 05:10am
Listed by:
Linda Newton DRE #01312631 925-216-2015,
Elation Real Estate
Bought with:
Mony Nop, DRE #01813021
Compass
Source: Bay East AOR,MLS#: 41094262
Facts & features
Interior
Bedrooms & bathrooms
- Bedrooms: 4
- Bathrooms: 2
- Full bathrooms: 2
Bathroom
- Features: Stall Shower, Sunken Tub, Tile
Kitchen
- Features: Counter - Solid Surface, Dishwasher, Gas Range/Cooktop, Microwave, Oven Built-in, Refrigerator, Skylight(s), Trash Compactor
Heating
- Forced Air
Cooling
- Ceiling Fan(s), Central Air
Appliances
- Included: Dishwasher, Gas Range, Microwave, Oven, Refrigerator, Trash Compactor, Dryer, Washer, Gas Water Heater
- Laundry: Laundry Room, Cabinets, Common Area
Features
- Atrium, Formal Dining Room, Counter - Solid Surface
- Flooring: Tile, Carpet, Wood
- Doors: Mirrored Closet Door(s)
- Windows: Double Pane Windows, Skylight(s), Window Coverings
- Basement: Crawl Space
- Number of fireplaces: 1
- Fireplace features: Other
Interior area
- Total structure area: 2,682
- Total interior livable area: 2,682 sqft
Property
Parking
- Total spaces: 3
- Parking features: Attached, Side Yard Access, Guest, Parking Lot, Garage Door Opener
- Garage spaces: 3
Features
- Levels: Other
- Patio & porch: Deck, Patio
- Exterior features: Garden/Play
- Has spa: Yes
- Spa features: Heated
Lot
- Size: 0.29 Acres
- Features: Corner Lot, Premium Lot, Sprinklers In Rear, Back Yard, Front Yard, Side Yard, Landscape Back, Landscape Front
Details
- Additional structures: Shed(s)
- Parcel number: 971491
- Special conditions: Standard
- Other equipment: Other, Irrigation Equipment
Construction
Type & style
- Home type: SingleFamily
- Architectural style: Custom,Ranch
- Property subtype: Residential, Single Family Residence
Materials
- Stucco, Wood
- Roof: Composition
Condition
- Existing
- New construction: No
- Year built: 1979
Details
- Warranty included: Yes
Utilities & green energy
- Electric: No Solar
- Water: Public
Community & neighborhood
Location
- Region: Livermore
- Subdivision: Forest Glade Est
HOA & financial
HOA
- Has HOA: Yes
- HOA fee: $575 annually
- Amenities included: Tennis Court(s)
- Services included: Common Area Maint, Other
- Association name: CALL LISTING AGENT
Other
Other facts
- Listing agreement: Excl Right
- Listing terms: Cash,Conventional
Price history
| Date | Event | Price |
|---|---|---|
| 5/29/2025 | Sold | $1,775,000+4.5%$662/sqft |
Source: | ||
| 5/2/2025 | Pending sale | $1,699,000$633/sqft |
Source: | ||
| 4/22/2025 | Listed for sale | $1,699,000+51.8%$633/sqft |
Source: | ||
| 6/16/2017 | Sold | $1,119,000-1%$417/sqft |
Source: | ||
| 4/13/2017 | Pending sale | $1,129,999$421/sqft |
Source: Kilkenny-Locke RE Srvcs #40774119 Report a problem | ||
Public tax history
| Year | Property taxes | Tax assessment |
|---|---|---|
| 2025 | -- | $1,298,665 +2% |
| 2024 | $15,596 +1.3% | $1,273,208 +2% |
| 2023 | $15,390 +1.3% | $1,248,244 +2% |
Find assessor info on the county website
Neighborhood: 94550
Nearby schools
GreatSchools rating
- 7/10Sunset Elementary SchoolGrades: K-5Distance: 0.8 mi
- 7/10William Mendenhall Middle SchoolGrades: 6-8Distance: 1.4 mi
- 9/10Granada High SchoolGrades: 9-12Distance: 0.9 mi
Schools provided by the listing agent
- District: Livermore Valley (925) 606-3200
Source: Bay East AOR. This data may not be complete. We recommend contacting the local school district to confirm school assignments for this home.
Get a cash offer in 3 minutes
Find out how much your home could sell for in as little as 3 minutes with a no-obligation cash offer.
Estimated market value
$1,691,500
Get a cash offer in 3 minutes
Find out how much your home could sell for in as little as 3 minutes with a no-obligation cash offer.
Estimated market value
$1,691,500
