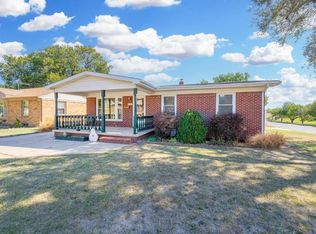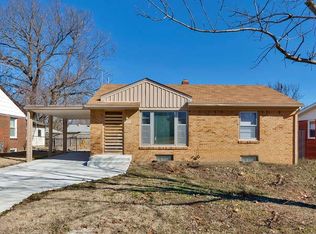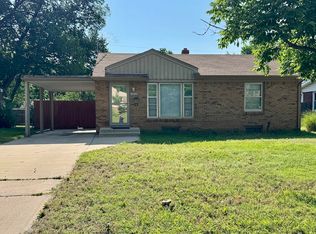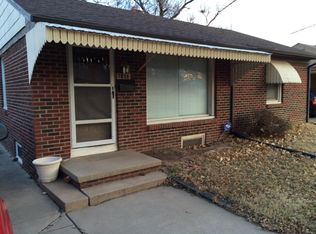You can Huff, You can Puff, but you probably Cannot Blow This FULL BRICK RANCH HOME DOWN. It may be difficult to locate a 3 Bedroom Ranch at this price! Yes, it even has a Full Finished Basement. The Real WOW is the HUGE OVERSIZED GARAGE. It may be possible to add a 3rd Garage Door and have a 3 Car Garage. This is a Mechanic's Delight. The amount of space is impressive. In addition to the garage, there is a Storage Shed in the Fenced Backyard The Deck and Patio are like an extra room certain times of the year, and the backyard is fenced. . The Living Room and Dining Room allow for a table to be extended for large gatherings. The Basement has an exceptionally large family room, and another room that can be used as an office, plus the two closets are cedar lined. The laundry room is large so it can be an indoors workshop. This information is deemed reliable but not guaranteed. Buyers and Realtors are to verify taxes, courthouse records, schools, and roof sizes.
This property is off market, which means it's not currently listed for sale or rent on Zillow. This may be different from what's available on other websites or public sources.



