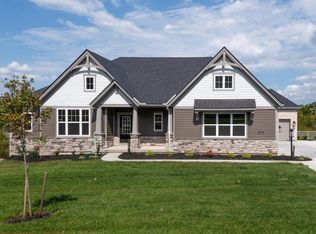Sold for $705,000
$705,000
1850 Williams Rd, Hebron, KY 41048
4beds
3,866sqft
Single Family Residence, Residential
Built in 2022
0.92 Acres Lot
$716,300 Zestimate®
$182/sqft
$4,109 Estimated rent
Home value
$716,300
$666,000 - $774,000
$4,109/mo
Zestimate® history
Loading...
Owner options
Explore your selling options
What's special
Spacious 4 bedroom home perfect for entertaining. The Brennan provides exceptional living space in an elegant two-story home. Upon entering the main foyer, you'll be greeted by a private home office with glass doors providing a great space for those work at home days. As you venture into the heart of the home, you'll discover an open and airy family room, kitchen and dining space that opens to a covered porch. You'll appreciate having a working pantry located just off the kitchen. The luxurious first floor primary suite includes a luxurious bath with a walk-in shower, separate dual vanity sinks and a generous walk-in closet. On the opposite side of the central living area, a secluded first floor bedroom with an adjacent full bath is perfect for overnight guests. And the family foyer with adjoining laundry room will keep your personal items organized and out of sight. The second level features two additional bedrooms, a full bath and a loft, while the lower level showcases a spacious recreation room, a full bath and a walkout to a covered patio.
Zillow last checked: 8 hours ago
Listing updated: August 05, 2025 at 08:32am
Listed by:
John Heisler 859-468-9032,
Drees/Zaring Realty
Bought with:
Tanya Kaup, 219642
Coldwell Banker Realty FM
Source: NKMLS,MLS#: 627912
Facts & features
Interior
Bedrooms & bathrooms
- Bedrooms: 4
- Bathrooms: 4
- Full bathrooms: 4
Primary bedroom
- Features: See Remarks
- Level: First
- Area: 285
- Dimensions: 19 x 15
Bedroom 2
- Features: See Remarks
- Level: Second
- Area: 143
- Dimensions: 13 x 11
Bedroom 3
- Features: See Remarks
- Level: Second
- Area: 156
- Dimensions: 13 x 12
Bedroom 4
- Features: See Remarks
- Level: First
- Area: 121
- Dimensions: 11 x 11
Bonus room
- Features: See Remarks
- Level: Second
- Area: 192
- Dimensions: 16 x 12
Dining room
- Features: See Remarks
- Level: First
- Area: 130
- Dimensions: 13 x 10
Family room
- Features: See Remarks
- Level: First
- Area: 378
- Dimensions: 21 x 18
Kitchen
- Features: See Remarks
- Level: First
- Area: 180
- Dimensions: 18 x 10
Heating
- Forced Air
Cooling
- Central Air
Appliances
- Included: Stainless Steel Appliance(s), Gas Cooktop, Dishwasher, ENERGY STAR Qualified Appliances
Features
- Kitchen Island, Walk-In Closet(s), Storage, Smart Thermostat, Pantry, Open Floorplan, Crown Molding, Butler's Pantry, Ceiling Fan(s), High Ceilings, Recessed Lighting, Vaulted Ceiling(s), Wired for Data, Master Downstairs
- Windows: Vinyl Frames
- Basement: Full
Interior area
- Total structure area: 3,866
- Total interior livable area: 3,866 sqft
Property
Parking
- Total spaces: 3
- Parking features: Garage, Garage Door Opener, Garage Faces Front, Garage Faces Side
- Garage spaces: 3
Features
- Levels: Two
- Stories: 2
Lot
- Size: 0.92 Acres
Details
- Parcel number: 035000771300
- Zoning description: Residential
Construction
Type & style
- Home type: SingleFamily
- Architectural style: Traditional
- Property subtype: Single Family Residence, Residential
Materials
- Brick, Stone
- Foundation: Poured Concrete
- Roof: Shingle
Condition
- New Construction
- New construction: Yes
- Year built: 2022
Utilities & green energy
- Sewer: Public Sewer
- Water: Public
- Utilities for property: Underground Utilities
Community & neighborhood
Location
- Region: Hebron
HOA & financial
HOA
- Has HOA: Yes
- HOA fee: $300 annually
- Services included: Association Fees
Price history
| Date | Event | Price |
|---|---|---|
| 7/31/2025 | Sold | $705,000-4.1%$182/sqft |
Source: | ||
| 7/3/2025 | Pending sale | $734,900$190/sqft |
Source: | ||
| 3/13/2025 | Price change | $734,900-2%$190/sqft |
Source: | ||
| 11/8/2024 | Price change | $749,900-3.8%$194/sqft |
Source: | ||
| 11/7/2024 | Listed for sale | $779,900$202/sqft |
Source: | ||
Public tax history
| Year | Property taxes | Tax assessment |
|---|---|---|
| 2023 | $609 +13.5% | $50,000 |
| 2022 | $536 +0.2% | $50,000 |
| 2021 | $536 -1.8% | $50,000 |
Find assessor info on the county website
Neighborhood: 41048
Nearby schools
GreatSchools rating
- 8/10Thornwilde Elementary SchoolGrades: PK-5Distance: 0.4 mi
- 9/10Conner Middle SchoolGrades: 6-8Distance: 3.6 mi
- 9/10Conner High SchoolGrades: 9-12Distance: 3.6 mi
Schools provided by the listing agent
- Elementary: Thornwilde
- Middle: Conner Middle School
- High: Conner Senior High
Source: NKMLS. This data may not be complete. We recommend contacting the local school district to confirm school assignments for this home.
Get pre-qualified for a loan
At Zillow Home Loans, we can pre-qualify you in as little as 5 minutes with no impact to your credit score.An equal housing lender. NMLS #10287.
