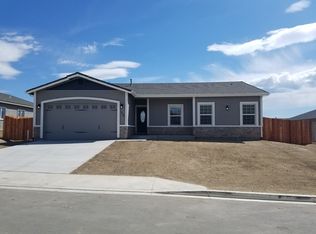Closed
$496,500
18501 Outpost Ct, Reno, NV 89508
3beds
1,977sqft
Single Family Residence
Built in 2015
10,018.8 Square Feet Lot
$499,100 Zestimate®
$251/sqft
$2,544 Estimated rent
Home value
$499,100
$454,000 - $549,000
$2,544/mo
Zestimate® history
Loading...
Owner options
Explore your selling options
What's special
Welcome to this meticulously maintained 3 bedroom, 3 bath 3 car "drive thru" garage, home perfectly positioned on a spacious corner lot. Located directly across from BLM land—offering uninterrupted views and privacy, and access to endless outdoor activities. This thoughtfully designed 3-bedroom, 3-bath home includes an in-law suite ideal for multigenerational living or hosting guests in comfort. Enjoy modern finishes, an open-concept layout, and abundant natural light throughout. The large backyard is an open canvas ready for your personal touch! Don't miss this rare opportunity to own a showcase home! Schedule your private showing today.
Zillow last checked: 8 hours ago
Listing updated: August 29, 2025 at 10:41am
Listed by:
Jake Kellames S.179569 775-830-1565,
Stitser Properties
Bought with:
Nicol Herris, S.182720
Coldwell Banker Select Reno
Source: NNRMLS,MLS#: 250051192
Facts & features
Interior
Bedrooms & bathrooms
- Bedrooms: 3
- Bathrooms: 3
- Full bathrooms: 3
Heating
- Floor Furnace, Natural Gas
Cooling
- Central Air
Appliances
- Included: Dishwasher, Disposal, Dryer, Electric Cooktop, Electric Oven, Electric Range, Microwave, Oven, Washer
- Laundry: Cabinets, Laundry Room, Sink, Washer Hookup
Features
- High Ceilings, Smart Thermostat
- Flooring: Carpet, Ceramic Tile, Luxury Vinyl, Wood
- Windows: Blinds, Double Pane Windows, Drapes, Rods, Vinyl Frames
- Has basement: No
- Has fireplace: No
- Common walls with other units/homes: No Common Walls
Interior area
- Total structure area: 1,977
- Total interior livable area: 1,977 sqft
Property
Parking
- Total spaces: 3
- Parking features: Attached, Garage, Garage Door Opener
- Attached garage spaces: 3
Features
- Levels: One
- Stories: 1
- Exterior features: Rain Gutters
- Pool features: None
- Spa features: None
- Fencing: Back Yard
- Has view: Yes
- View description: Desert, Mountain(s)
Lot
- Size: 10,018 sqft
- Features: Adjoins BLM/BIA Land, Corner Lot, Landscaped, Level, Sprinklers In Front, Sprinklers In Rear
Details
- Additional structures: None
- Parcel number: 55658129
- Zoning: MDS
Construction
Type & style
- Home type: SingleFamily
- Property subtype: Single Family Residence
Materials
- Stone, Stucco
- Foundation: Crawl Space
- Roof: Composition,Pitched
Condition
- New construction: No
- Year built: 2015
Utilities & green energy
- Sewer: Public Sewer
- Water: Public
- Utilities for property: Electricity Connected, Natural Gas Connected, Sewer Connected, Water Connected, Water Meter Installed
Community & neighborhood
Security
- Security features: Smoke Detector(s)
Location
- Region: Reno
- Subdivision: Woodland Village Phase 18
HOA & financial
HOA
- Has HOA: Yes
- HOA fee: $132 quarterly
- Amenities included: Maintenance Grounds
- Services included: Maintenance Grounds
- Association name: Woodland Village
Other
Other facts
- Listing terms: 1031 Exchange,Cash,Conventional,FHA,VA Loan
Price history
| Date | Event | Price |
|---|---|---|
| 8/28/2025 | Sold | $496,500-0.5%$251/sqft |
Source: | ||
| 8/13/2025 | Contingent | $499,000$252/sqft |
Source: | ||
| 7/17/2025 | Price change | $499,000-4%$252/sqft |
Source: | ||
| 6/9/2025 | Listed for sale | $520,000+71.1%$263/sqft |
Source: | ||
| 3/1/2017 | Sold | $304,000$154/sqft |
Source: Public Record Report a problem | ||
Public tax history
| Year | Property taxes | Tax assessment |
|---|---|---|
| 2025 | $3,118 +3% | $133,111 +4.9% |
| 2024 | $3,028 +3% | $126,848 +6.9% |
| 2023 | $2,940 +3% | $118,656 +20.1% |
Find assessor info on the county website
Neighborhood: Cold Springs
Nearby schools
GreatSchools rating
- 7/10MICHAEL INSKEEP ELEMENTARY SCHOOLGrades: PK-5Distance: 0.6 mi
- 2/10Cold Springs Middle SchoolsGrades: 6-8Distance: 0.4 mi
- 2/10North Valleys High SchoolGrades: 9-12Distance: 9.7 mi
Schools provided by the listing agent
- Elementary: Michael Inskeep
- Middle: Cold Springs
- High: North Valleys
Source: NNRMLS. This data may not be complete. We recommend contacting the local school district to confirm school assignments for this home.
Get a cash offer in 3 minutes
Find out how much your home could sell for in as little as 3 minutes with a no-obligation cash offer.
Estimated market value
$499,100
Get a cash offer in 3 minutes
Find out how much your home could sell for in as little as 3 minutes with a no-obligation cash offer.
Estimated market value
$499,100
