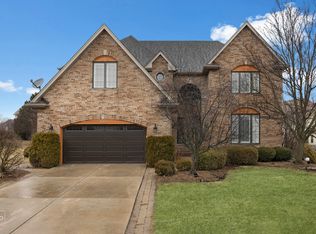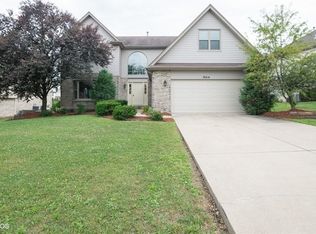Closed
$330,900
18502 River Rd, Hazel Crest, IL 60429
4beds
3,688sqft
Single Family Residence
Built in 1999
0.25 Acres Lot
$333,900 Zestimate®
$90/sqft
$3,771 Estimated rent
Home value
$333,900
$301,000 - $371,000
$3,771/mo
Zestimate® history
Loading...
Owner options
Explore your selling options
What's special
This stunning home located in upscale Dynasty Lakes Subdivision offers 4 bedrooms, 2.5 baths a spacious kitchen, a two-tiered deck overlooking the park-like yard, a beautiful fireplace and a master suite that boasts double walk-in closets with an oversized whirlpool tub. There is also a full basement that can be finished for added living space. This home is located in desirable Homewood Flossmoor school district and is conveniently located near shopping, restaurants and entertainment. Don't miss out on this fantastic opportunity!
Zillow last checked: 8 hours ago
Listing updated: August 20, 2025 at 10:47am
Listing courtesy of:
Daniel Robinson 708-515-4505,
Crosstown Realtors, Inc.
Bought with:
Evelyn Randle
Checklist Homes Realty LLC
Source: MRED as distributed by MLS GRID,MLS#: 12214734
Facts & features
Interior
Bedrooms & bathrooms
- Bedrooms: 4
- Bathrooms: 3
- Full bathrooms: 2
- 1/2 bathrooms: 1
Primary bedroom
- Features: Bathroom (Full)
- Level: Second
- Area: 391 Square Feet
- Dimensions: 23X17
Bedroom 2
- Level: Second
- Area: 255 Square Feet
- Dimensions: 17X15
Bedroom 3
- Level: Second
- Area: 168 Square Feet
- Dimensions: 14X12
Bedroom 4
- Level: Second
- Area: 168 Square Feet
- Dimensions: 14X12
Dining room
- Level: Main
- Area: 154 Square Feet
- Dimensions: 14X11
Family room
- Level: Main
- Area: 486 Square Feet
- Dimensions: 27X18
Kitchen
- Level: Main
- Area: 288 Square Feet
- Dimensions: 24X12
Living room
- Level: Main
- Area: 165 Square Feet
- Dimensions: 15X11
Heating
- Natural Gas, Forced Air
Cooling
- None
Features
- Basement: Unfinished,Full
Interior area
- Total structure area: 0
- Total interior livable area: 3,688 sqft
Property
Parking
- Total spaces: 3
- Parking features: On Site, Garage Owned, Attached, Garage
- Attached garage spaces: 3
Accessibility
- Accessibility features: No Disability Access
Features
- Stories: 2
Lot
- Size: 0.25 Acres
Details
- Parcel number: 31021080180000
- Special conditions: None
Construction
Type & style
- Home type: SingleFamily
- Property subtype: Single Family Residence
Materials
- Brick
Condition
- New construction: No
- Year built: 1999
Utilities & green energy
- Sewer: Public Sewer
- Water: Public
Community & neighborhood
Location
- Region: Hazel Crest
HOA & financial
HOA
- Has HOA: Yes
- HOA fee: $100 annually
- Services included: Other
Other
Other facts
- Listing terms: Renovation Loan
- Ownership: Fee Simple
Price history
| Date | Event | Price |
|---|---|---|
| 8/19/2025 | Sold | $330,900+3.4%$90/sqft |
Source: | ||
| 6/10/2025 | Pending sale | $319,900$87/sqft |
Source: | ||
| 5/29/2025 | Price change | $319,900-4.5%$87/sqft |
Source: | ||
| 4/24/2025 | Price change | $334,900-5.6%$91/sqft |
Source: | ||
| 3/19/2025 | Price change | $354,900-2.8%$96/sqft |
Source: | ||
Public tax history
| Year | Property taxes | Tax assessment |
|---|---|---|
| 2023 | $21,628 +18.8% | $40,999 +63.3% |
| 2022 | $18,210 +37.8% | $25,103 |
| 2021 | $13,217 +4.3% | $25,103 |
Find assessor info on the county website
Neighborhood: 60429
Nearby schools
GreatSchools rating
- 5/10Flossmoor Hills Elementary SchoolGrades: PK-5Distance: 0.4 mi
- 5/10Parker Junior High SchoolGrades: 6-8Distance: 1.8 mi
- 7/10Homewood-Flossmoor High SchoolGrades: 9-12Distance: 0.9 mi
Schools provided by the listing agent
- High: Homewood-Flossmoor High School
- District: 161
Source: MRED as distributed by MLS GRID. This data may not be complete. We recommend contacting the local school district to confirm school assignments for this home.
Get a cash offer in 3 minutes
Find out how much your home could sell for in as little as 3 minutes with a no-obligation cash offer.
Estimated market value$333,900
Get a cash offer in 3 minutes
Find out how much your home could sell for in as little as 3 minutes with a no-obligation cash offer.
Estimated market value
$333,900

