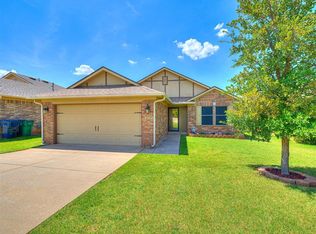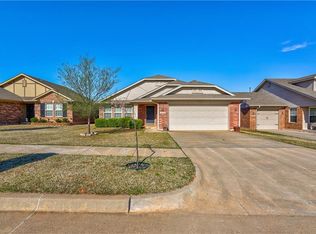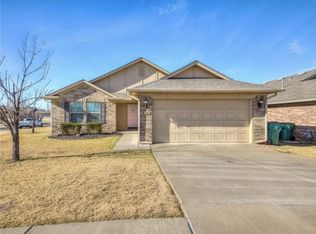Sold for $225,100
$225,100
18504 Rastro Dr, Edmond, OK 73012
3beds
1,127sqft
Single Family Residence
Built in 2009
5,100.88 Square Feet Lot
$225,200 Zestimate®
$200/sqft
$1,410 Estimated rent
Home value
$225,200
$214,000 - $236,000
$1,410/mo
Zestimate® history
Loading...
Owner options
Explore your selling options
What's special
**MAJOR PRICE REDUCTION *** NEW PAINT THRU OUT THE HOUSE INCLUDING THE KITCHEN CABINETS, WALLS, CEILINGS, BASEBOARDS, KITCHEN CABINETS AND DOORS!! NEW LIGHTING IN SEVERAL AREAS.**** Cute home with open floor plan. Solid surface counters in the kitchen. Updated pendant lights over the bar. Split bedroom floor plan offers more privacy for the master suite. Smart Home - Reolink cameras, Ring security system, and Nest thermostat. Solid surface counters in both baths. Huge walk in closet in master with added shelving. Blinds throughout the home and cable ran for mounted TV's. Surround sound wiring. Brand new Bosch silent 3-rack dishwasher. New disposal. Covered patio makes the backyard a peaceful retreat - facing east. Energy efficient features throughout the home. Garage has keypad entry and an in-ground storm shelter. Insulated garage door. New generation smart garage door opener. New, modern LED light fixtures and fans. Metal fence posts.
Established neighborhood with parks, walking trails and pond. Close to highway access, shopping and highly rated Deer Creek school district. Refrigerator remains in the home along with alarm system. Programmable thermostat. Roof just checked - no repairs needed. Compare to other homes this size and you will understand your getting a bargain!
Zillow last checked: 8 hours ago
Listing updated: November 11, 2025 at 11:47am
Listed by:
Kim Rice 405-202-4965,
Modern Abode Realty
Bought with:
Della Runnels, 173083
Copper Creek Real Estate
Tonya Roby, 161445
Copper Creek Real Estate
Source: MLSOK/OKCMAR,MLS#: 1186341
Facts & features
Interior
Bedrooms & bathrooms
- Bedrooms: 3
- Bathrooms: 2
- Full bathrooms: 2
Heating
- Central
Cooling
- Has cooling: Yes
Appliances
- Included: Dishwasher, Disposal, Microwave, Refrigerator, Water Heater, Electric Oven, Free-Standing Electric Range
- Laundry: Laundry Room
Features
- Flooring: Carpet, Wood
- Windows: Aluminum Frame, Double Pane Windows
- Has fireplace: No
- Fireplace features: None
Interior area
- Total structure area: 1,127
- Total interior livable area: 1,127 sqft
Property
Parking
- Total spaces: 2
- Parking features: Concrete
- Garage spaces: 2
Features
- Levels: One
- Stories: 1
- Patio & porch: Patio
- Exterior features: Rain Gutters
- Fencing: Wood
Lot
- Size: 5,100 sqft
- Features: Interior Lot
Details
- Parcel number: 18504NONERastro73012
- Special conditions: None
Construction
Type & style
- Home type: SingleFamily
- Architectural style: Bungalow
- Property subtype: Single Family Residence
Materials
- Brick & Frame
- Foundation: Slab
- Roof: Composition
Condition
- Year built: 2009
Details
- Builder name: Ideal Homes
Utilities & green energy
- Utilities for property: Public
Community & neighborhood
Location
- Region: Edmond
HOA & financial
HOA
- Has HOA: Yes
- HOA fee: $258 annually
- Services included: Common Area Maintenance
Price history
| Date | Event | Price |
|---|---|---|
| 11/5/2025 | Sold | $225,100+2.8%$200/sqft |
Source: | ||
| 10/15/2025 | Pending sale | $219,000$194/sqft |
Source: | ||
| 10/13/2025 | Price change | $219,000-2.7%$194/sqft |
Source: | ||
| 9/30/2025 | Price change | $225,000-2.2%$200/sqft |
Source: | ||
| 9/20/2025 | Listed for sale | $230,000+1.1%$204/sqft |
Source: | ||
Public tax history
| Year | Property taxes | Tax assessment |
|---|---|---|
| 2024 | $2,488 +4.7% | $18,972 +5% |
| 2023 | $2,377 +6% | $18,069 +5% |
| 2022 | $2,242 +7.2% | $17,209 +5% |
Find assessor info on the county website
Neighborhood: 73012
Nearby schools
GreatSchools rating
- 9/10Grove Valley Elementary SchoolGrades: K-3Distance: 0.9 mi
- 9/10Deer Creek Middle SchoolGrades: 7-8Distance: 3.6 mi
- 10/10Deer Creek High SchoolGrades: 9-12Distance: 3.6 mi
Schools provided by the listing agent
- Elementary: Grove Valley ES
- Middle: Deer Creek MS
- High: Deer Creek HS
Source: MLSOK/OKCMAR. This data may not be complete. We recommend contacting the local school district to confirm school assignments for this home.
Get a cash offer in 3 minutes
Find out how much your home could sell for in as little as 3 minutes with a no-obligation cash offer.
Estimated market value
$225,200


