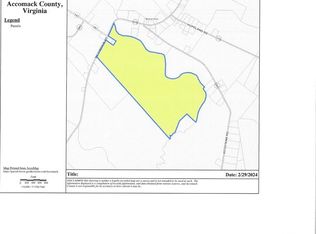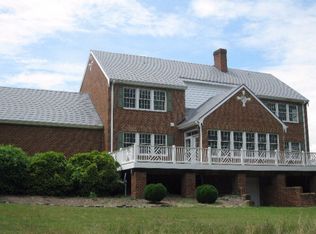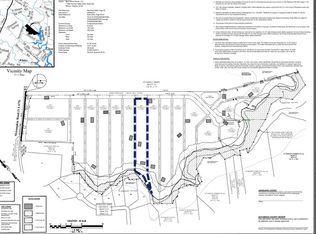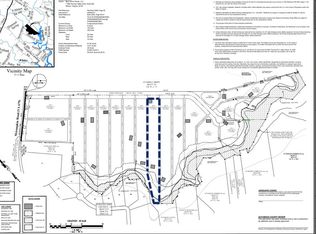Sold for $775,000
$775,000
18507 Metompkin Rd, Parksley, VA 23421
4beds
5,858sqft
Single Family Residence
Built in 1977
18.67 Acres Lot
$789,500 Zestimate®
$132/sqft
$3,396 Estimated rent
Home value
$789,500
Estimated sales range
Not available
$3,396/mo
Zestimate® history
Loading...
Owner options
Explore your selling options
What's special
Welcome to "The Blake House," an exceptional custom home nestled on 18 acres of serene privacy. As you approach the estate, a picturesque scene unfolds with ponds flanking the paved driveway, setting the tone for the grandeur within. The interior boasts 4+ bedrooms, including a primary suite featuring a custom bath and oversized closet. The home is equipped with a total of 3 full bathrooms and 3 half baths strategically placed for optimal functionality. Additional amenities include a mudroom, formal living room, formal dining area complemented by a butler's pantry. The third-floor bonus space provides ample storage or additional living space. The finished basement hosts a home gym with a private entrance.
Zillow last checked: 8 hours ago
Listing updated: March 20, 2025 at 08:23pm
Listed by:
Brittany Bundick 757-829-1588,
COLDWELL BANKER HARBOUR REALTY
Bought with:
Sherry Williamson, 0225240055
COLDWELL BANKER HARBOUR REALTY
Source: Eastern Shore AOR,MLS#: 60422
Facts & features
Interior
Bedrooms & bathrooms
- Bedrooms: 4
- Bathrooms: 6
- Full bathrooms: 3
- 1/2 bathrooms: 3
Dining room
- Features: Eat-in Kitchen, Dining Room, Bar
Heating
- Geothermal
Cooling
- Geothermal
Appliances
- Included: Range, Microwave, Dishwasher, Refrigerator, Gas Water Heater
- Laundry: Washer/Dryer Hookup
Features
- Walk-In Closet(s), 1st Floor Bedroom
- Doors: Storm Door(s)
- Has basement: Yes
Interior area
- Total structure area: 5,858
- Total interior livable area: 5,858 sqft
Property
Parking
- Parking features: Garage, Carport, Multi- Car, Attached, Paved
- Has attached garage: Yes
- Has carport: Yes
- Has uncovered spaces: Yes
Features
- Levels: Three Or More
- Patio & porch: Patio, Enclosed, Porch
- Has spa: Yes
- Spa features: Private
- Waterfront features: Waterfront
- Body of water: Lake / Pond
Lot
- Size: 18.67 Acres
- Dimensions: 18.67
- Features: 10-19.9 acres +/-
Details
- Additional structures: Shed/Barn
- Parcel number: 07900A000013200
- Zoning description: Agricultural
Construction
Type & style
- Home type: SingleFamily
- Architectural style: Colonial
- Property subtype: Single Family Residence
Materials
- Aluminum Siding, Vinyl Siding, Brick
- Foundation: Basement, Slab
- Roof: Composition
Condition
- 30-50 yrs +/-
- New construction: No
- Year built: 1977
Utilities & green energy
- Sewer: Septic Tank
- Water: Well
Community & neighborhood
Security
- Security features: Security Lights, Burglar Alarm, Smoke Detector(s)
Location
- Region: Parksley
- Subdivision: Parksley
Price history
| Date | Event | Price |
|---|---|---|
| 2/21/2025 | Sold | $775,000-4.9%$132/sqft |
Source: | ||
| 2/21/2025 | Pending sale | $814,999$139/sqft |
Source: | ||
| 12/31/2024 | Contingent | $814,999$139/sqft |
Source: | ||
| 11/4/2024 | Price change | $814,999-1.8%$139/sqft |
Source: | ||
| 9/30/2024 | Price change | $829,999-1.2%$142/sqft |
Source: | ||
Public tax history
| Year | Property taxes | Tax assessment |
|---|---|---|
| 2025 | $3,423 +10.3% | $641,100 |
| 2024 | $3,103 +0.4% | $641,100 +23.4% |
| 2023 | $3,091 | $519,500 |
Find assessor info on the county website
Neighborhood: 23421
Nearby schools
GreatSchools rating
- 2/10Metompkin Elementary SchoolGrades: PK-5Distance: 3.1 mi
- 3/10Arcadia Middle SchoolGrades: 6-8Distance: 9.9 mi
- 3/10Arcadia High SchoolGrades: 9-12Distance: 10.1 mi
Get pre-qualified for a loan
At Zillow Home Loans, we can pre-qualify you in as little as 5 minutes with no impact to your credit score.An equal housing lender. NMLS #10287.



