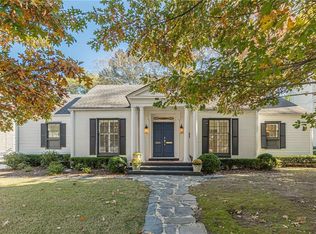Fall in love with this charming Ardmore Park home the moment you step onto the expansive shuttered front porch. This home has a large living room with woodburning fireplace, separate dining room, and a large well thought out kitchen. Cheerful sunroom on the main level is the perfect place to spend an afternoon reading. Master suite upstairs has a huge dressing room with multiple closets and a sunny bathroom with separate shower and garden tub. Gorgeous back yard has wonderful hardscaping and is full of large azaleas and is stunning in the spring. 2019-10-17
This property is off market, which means it's not currently listed for sale or rent on Zillow. This may be different from what's available on other websites or public sources.
