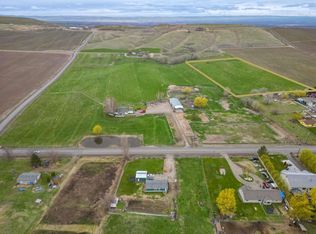Looking for some room to spread out or to start a hobby farm in the Lower Valley? Look no further! Country living with 2.10 fenced acres and move-in ready 4 BR 2 BA rambler! Tile entry invites you into this charming country home with wood beam accent vaulted ceiling in living room, skylights to invite in natural light, updated laminate wood flooring, corner wood stove for cozy winter warmth, and formal dining room (or perfect secondary living area). Bright kitchen features new counter tops and large dining nook with sunny bay windows overlooking yard and pasture! Master bedroom with walk-in closet and en suite bath, roomy secondary bedrooms, spacious hall bath, laundry/mud room, and attached two-car garage. Separately fenced pasture just waiting for your animals! Abundant yard space, timed UGS, mature landscaping, gated driveway, shed, and all the space you will need for your dream garden! Country living with easy distance to highway access and only 45 minutes to the Tri-Cities or 30 minutes to Yakima! Oh, and don't miss Cherry Hill Golf Course and Doc's Pizza just five minutes down the road!
This property is off market, which means it's not currently listed for sale or rent on Zillow. This may be different from what's available on other websites or public sources.
