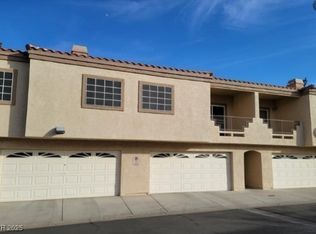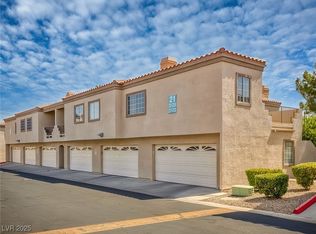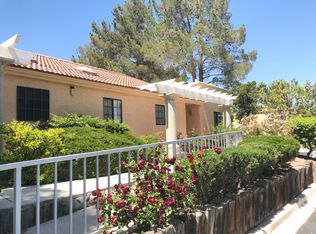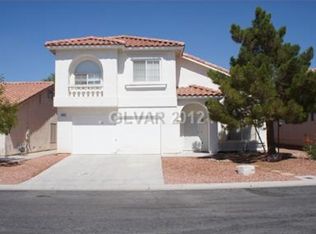Closed
$312,000
1851 Hillpointe Rd APT 2123, Henderson, NV 89074
3beds
1,204sqft
Condominium
Built in 1994
-- sqft lot
$303,300 Zestimate®
$259/sqft
$1,721 Estimated rent
Home value
$303,300
$276,000 - $334,000
$1,721/mo
Zestimate® history
Loading...
Owner options
Explore your selling options
What's special
This Stunning 3-Bedroom Condo Has It All!
Step into this spacious, beautifully upgraded 3-bedroom, 2-bathroom second-floor condo, offering style, comfort, and convenience in a prime location. The open layout creates a bright, airy atmosphere, featuring a large balcony for relaxing and a private balcony off the primary suite.
Enjoy a newly remodeled, ADA-compliant second bathroom, a new roof, and a freshly painted complex. With a two-car garage and first-floor access, functionality meets effortless living.
Nestled in a resort-style community, enjoy two sparkling pools, a spa, and ample guest parking. Minutes from the 215 freeway, with quick access to the airport, the famous Las Vegas Strip, and shopping, dining, and entertainment at The District at Green Valley.
Don’t miss this move-in-ready gem in a sought-after neighborhood! Schedule your private tour today!
Zillow last checked: 8 hours ago
Listing updated: April 21, 2025 at 08:58am
Listed by:
Haya Kessler S.0078221 (702)538-5565,
Realty ONE Group, Inc
Bought with:
Richard F. Bustos, S.0029600
Vegas One Realty
Source: LVR,MLS#: 2650973 Originating MLS: Greater Las Vegas Association of Realtors Inc
Originating MLS: Greater Las Vegas Association of Realtors Inc
Facts & features
Interior
Bedrooms & bathrooms
- Bedrooms: 3
- Bathrooms: 2
- Full bathrooms: 1
- 3/4 bathrooms: 1
Primary bedroom
- Description: Balcony,Ceiling Fan,Ceiling Light,Closet,Mirrored Door,Upstairs
- Dimensions: 14x13
Bedroom 2
- Description: Ceiling Fan,Ceiling Light,Closet,Mirrored Door,Upstairs
- Dimensions: 10x10
Bedroom 3
- Description: Ceiling Fan,Ceiling Light,Closet,Mirrored Door,Upstairs
- Dimensions: 10x10
Primary bathroom
- Description: Tub/Shower Combo
Kitchen
- Description: Breakfast Nook/Eating Area,Linoleum/Vinyl Flooring,Luxury Vinyl Plank,Quartz Countertops,Stainless Steel Appliances
Living room
- Description: Front
- Dimensions: 16x9
Heating
- Central, Gas
Cooling
- Central Air, Electric
Appliances
- Included: Dryer, Disposal, Gas Range, Microwave, Refrigerator, Washer
- Laundry: Electric Dryer Hookup, Laundry Closet, Upper Level
Features
- Ceiling Fan(s), Window Treatments
- Flooring: Linoleum, Luxury Vinyl Plank, Vinyl
- Windows: Blinds, Double Pane Windows, Window Treatments
- Number of fireplaces: 1
- Fireplace features: Family Room, Gas, Living Room
Interior area
- Total structure area: 1,204
- Total interior livable area: 1,204 sqft
Property
Parking
- Total spaces: 2
- Parking features: Detached, Garage, Garage Door Opener, Private, Guest
- Garage spaces: 2
Accessibility
- Accessibility features: Grab Bars
Features
- Stories: 2
- Patio & porch: Balcony
- Exterior features: Balcony
- Pool features: Community
- Fencing: None
Lot
- Size: 5,606 sqft
- Features: Desert Landscaping, Landscaped, Zero Lot Line
Details
- Parcel number: 17816116041
- Zoning description: Multi-Family
- Horse amenities: None
Construction
Type & style
- Home type: Condo
- Architectural style: Two Story
- Property subtype: Condominium
- Attached to another structure: Yes
Materials
- Drywall
- Roof: Pitched,Tile
Condition
- Resale,Very Good Condition
- Year built: 1994
Utilities & green energy
- Electric: Photovoltaics None
- Sewer: Public Sewer
- Water: Public
- Utilities for property: Underground Utilities
Green energy
- Energy efficient items: Windows
Community & neighborhood
Community
- Community features: Pool
Location
- Region: Henderson
- Subdivision: Serenade Condo
HOA & financial
HOA
- Has HOA: Yes
- HOA fee: $230 monthly
- Amenities included: Park, Pool, Spa/Hot Tub
- Services included: Maintenance Grounds, Security
- Association name: Serenade Condos
- Association phone: 702-869-0937
Other
Other facts
- Listing agreement: Exclusive Right To Sell
- Listing terms: Cash,Conventional
Price history
| Date | Event | Price |
|---|---|---|
| 4/18/2025 | Sold | $312,000+0.7%$259/sqft |
Source: | ||
| 3/13/2025 | Pending sale | $309,900$257/sqft |
Source: | ||
| 2/22/2025 | Price change | $309,900-1.6%$257/sqft |
Source: | ||
| 2/1/2025 | Listed for sale | $314,900+3.2%$262/sqft |
Source: | ||
| 1/12/2022 | Sold | $305,000$253/sqft |
Source: | ||
Public tax history
| Year | Property taxes | Tax assessment |
|---|---|---|
| 2025 | $1,284 +7.9% | $54,731 -2.1% |
| 2024 | $1,189 +8% | $55,933 +8.2% |
| 2023 | $1,102 +8% | $51,716 +6.3% |
Find assessor info on the county website
Neighborhood: Green Valley South
Nearby schools
GreatSchools rating
- 6/10Selma F Bartlett Elementary SchoolGrades: PK-5Distance: 1.1 mi
- 6/10Barbara And Hank Greenspun Junior High SchoolGrades: 6-8Distance: 0.5 mi
- 6/10Green Valley High SchoolGrades: 9-12Distance: 1.3 mi
Schools provided by the listing agent
- Elementary: Bartlett, Selma,Bartlett, Selma
- Middle: Greenspun
- High: Green Valley
Source: LVR. This data may not be complete. We recommend contacting the local school district to confirm school assignments for this home.
Get a cash offer in 3 minutes
Find out how much your home could sell for in as little as 3 minutes with a no-obligation cash offer.
Estimated market value$303,300
Get a cash offer in 3 minutes
Find out how much your home could sell for in as little as 3 minutes with a no-obligation cash offer.
Estimated market value
$303,300



