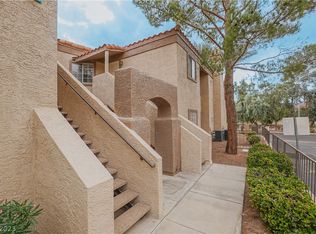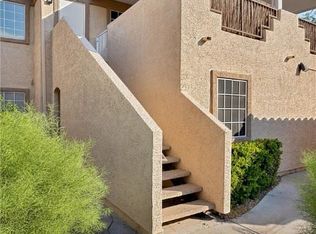3% credit to buyer....bring your first timers or investors...BELOW MARKET< BELOW MARKET PRICE for this clean property and ready for it's new owners...seller will offer buyer 3% of sales price at list price for down payment , closing costs or whatever...Superior Henderson Location close to everything with some of the Valley's best schools....Lovely Resort Style Community with two pools and inviting Rock Waterfall....Wood laminate floors in large bedrooms, beautiful tile floors throughout, Gorgeous Fireplace in Sun filled Large Living Room, wood blinds throughout, Large Balcony off of Dining Area, fully applianced and newer HVAC....Nice property close to clubhouse and one of pools
This property is off market, which means it's not currently listed for sale or rent on Zillow. This may be different from what's available on other websites or public sources.

