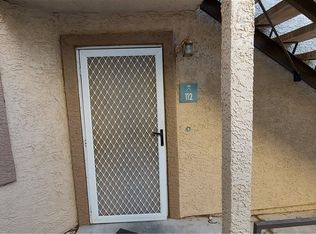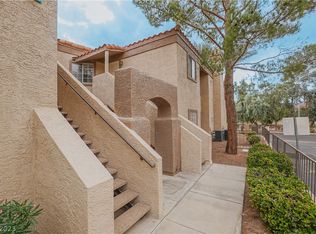3 Bedroom Henderson Condo - Rare corner condo 3 bed * 2 bath * 2 Car garage in Heart of Green Valley. All Appliances included. Community Pool with plenty of guest parking. Bright kitchen with breakfast nook, sliding glass doors opens to huge balcony, Gas Fireplace in Living room, large master bedroom with mirrored closet doors, sliding door to another private balcony.ipano=55 No Pets Allowed (RLNE5211004)
This property is off market, which means it's not currently listed for sale or rent on Zillow. This may be different from what's available on other websites or public sources.

