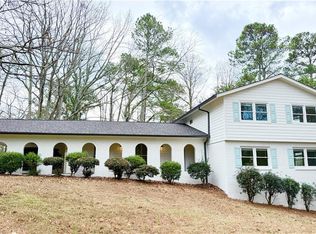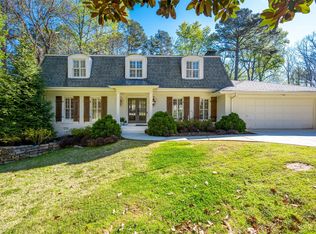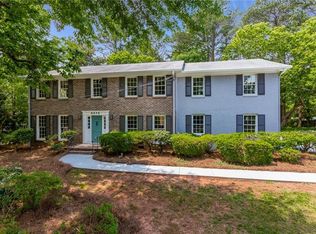Closed
$734,999
1851 Mount Vernon Rd, Atlanta, GA 30338
4beds
4,793sqft
Single Family Residence
Built in 1967
0.57 Acres Lot
$723,900 Zestimate®
$153/sqft
$4,751 Estimated rent
Home value
$723,900
$666,000 - $789,000
$4,751/mo
Zestimate® history
Loading...
Owner options
Explore your selling options
What's special
Welcome to this beautifully updated home on a large corner lot in a highly sought-after neighborhood. Filled with warm, natural light, this elegant residence features an open-concept layout, gorgeous hardwoods throughout the main level, and a spacious fireside family room. The kitchen impresses with granite countertops, stainless steel appliances, and a built-in breakfast bench making it perfect for casual dining and entertaining. The main level also boasts an oversized bedroom and full bath, ideal as a secondary primary suite or guest retreat. Upstairs, the luxurious primary suite offers a serene escape with a spa-like en-suite bath featuring dual vanities, a soaking tub, and a sleek walk-in shower. Two additional bedrooms, a full bath, and a generous bonus room complete the upper level. The bonus room offers endless possibilities, ideal for a playroom, home theater, game lounge, or even a creative studio tailored to your needs. Enjoy outdoor living on the oversized deck, ideal for relaxing or entertaining. Fresh paint, new windows, and a clean, unfinished basement provide endless potential to personalize. This home combines space, style, and comfort in the perfect location!
Zillow last checked: 8 hours ago
Listing updated: June 04, 2025 at 01:38pm
Listed by:
Jonesy Realty Group 770-882-3164,
HomeSmart,
Keanna Jones 770-882-3164,
HomeSmart
Bought with:
Paul Washington, 202096
Keller Williams Realty Partners
Source: GAMLS,MLS#: 10503171
Facts & features
Interior
Bedrooms & bathrooms
- Bedrooms: 4
- Bathrooms: 3
- Full bathrooms: 3
- Main level bathrooms: 1
- Main level bedrooms: 1
Dining room
- Features: Separate Room
Kitchen
- Features: Breakfast Area, Breakfast Bar, Pantry, Solid Surface Counters
Heating
- Forced Air, Natural Gas
Cooling
- Ceiling Fan(s), Central Air
Appliances
- Included: Dishwasher, Gas Water Heater, Microwave, Oven/Range (Combo), Refrigerator, Stainless Steel Appliance(s)
- Laundry: Other
Features
- Bookcases, Double Vanity, Separate Shower, Soaking Tub, Walk-In Closet(s)
- Flooring: Carpet, Hardwood, Tile
- Windows: Double Pane Windows, Window Treatments
- Basement: Daylight,Exterior Entry,Full,Interior Entry,Unfinished
- Number of fireplaces: 1
- Fireplace features: Family Room, Gas Log
- Common walls with other units/homes: No Common Walls
Interior area
- Total structure area: 4,793
- Total interior livable area: 4,793 sqft
- Finished area above ground: 4,793
- Finished area below ground: 0
Property
Parking
- Parking features: Attached, Garage, Garage Door Opener, Kitchen Level, Side/Rear Entrance
- Has attached garage: Yes
Features
- Levels: Two
- Stories: 2
- Patio & porch: Deck, Patio
- Body of water: None
Lot
- Size: 0.57 Acres
- Features: Corner Lot, Private
Details
- Parcel number: 18 367 03 036
Construction
Type & style
- Home type: SingleFamily
- Architectural style: Brick 4 Side,Craftsman,Traditional
- Property subtype: Single Family Residence
Materials
- Brick, Wood Siding
- Roof: Composition
Condition
- Resale
- New construction: No
- Year built: 1967
Utilities & green energy
- Sewer: Public Sewer
- Water: Public
- Utilities for property: Cable Available, Electricity Available, Natural Gas Available, Phone Available, Sewer Available, Water Available
Green energy
- Energy efficient items: Appliances, Insulation
Community & neighborhood
Security
- Security features: Carbon Monoxide Detector(s), Security System, Smoke Detector(s)
Community
- Community features: Sidewalks, Street Lights
Location
- Region: Atlanta
- Subdivision: Mt Vernon Forest
HOA & financial
HOA
- Has HOA: No
- Services included: None
Other
Other facts
- Listing agreement: Exclusive Right To Sell
Price history
| Date | Event | Price |
|---|---|---|
| 6/2/2025 | Sold | $734,999$153/sqft |
Source: | ||
| 5/9/2025 | Pending sale | $734,999$153/sqft |
Source: | ||
| 4/24/2025 | Listed for sale | $734,999+144.2%$153/sqft |
Source: | ||
| 9/1/2011 | Sold | $301,000-7.4%$63/sqft |
Source: Public Record Report a problem | ||
| 1/31/2011 | Price change | $325,000-7.1%$68/sqft |
Source: Harry Norman, Realtors #02962443 Report a problem | ||
Public tax history
| Year | Property taxes | Tax assessment |
|---|---|---|
| 2025 | $6,582 +5.1% | $258,520 +7.4% |
| 2024 | $6,262 +16.3% | $240,600 +6.2% |
| 2023 | $5,385 -2.1% | $226,600 +9.4% |
Find assessor info on the county website
Neighborhood: 30338
Nearby schools
GreatSchools rating
- 8/10Vanderlyn Elementary SchoolGrades: PK-5Distance: 0.7 mi
- 6/10Peachtree Middle SchoolGrades: 6-8Distance: 2 mi
- 7/10Dunwoody High SchoolGrades: 9-12Distance: 0.5 mi
Schools provided by the listing agent
- Elementary: Vanderlyn
- Middle: Peachtree
- High: Dunwoody
Source: GAMLS. This data may not be complete. We recommend contacting the local school district to confirm school assignments for this home.
Get a cash offer in 3 minutes
Find out how much your home could sell for in as little as 3 minutes with a no-obligation cash offer.
Estimated market value$723,900
Get a cash offer in 3 minutes
Find out how much your home could sell for in as little as 3 minutes with a no-obligation cash offer.
Estimated market value
$723,900


