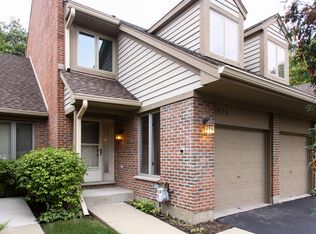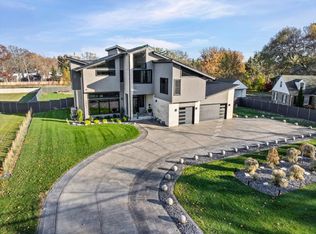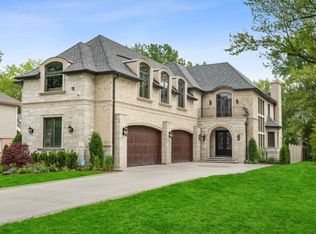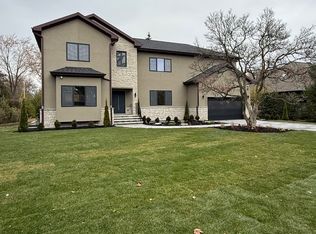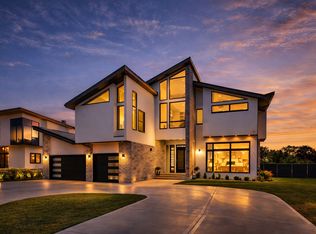Discover unparalleled luxury in this exquisite new construction home complete with an *** INDOOR POOL ***!! Thoughtfully designed throughout to offer the finest in modern living. The open-concept layout seamlessly connects spacious living areas adorned with premium finishes, including hardwood floors and custom cabinetry. Culinary enthusiasts will delight in the gourmet kitchen, featuring top-of-the-line appliances and a generous center island. Retreat to the expansive bedrooms, each boasting ample closet space and en-suite bathrooms for ultimate comfort. The property also offers a three-car attached garage and additional storage. Outside, a vast backyard awaits, presenting endless possibilities for outdoor activities and entertaining. Equipped with the latest energy-efficient systems, this residence ensures a sophisticated lifestyle. Situated in a serene neighborhood, this architectural masterpiece combines luxury, functionality, and style, creating the perfect sanctuary to call home.
Active
$2,595,000
1851 Oakwood Rd, Northbrook, IL 60062
6beds
5,902sqft
Est.:
Single Family Residence
Built in 2025
0.65 Acres Lot
$-- Zestimate®
$440/sqft
$-- HOA
What's special
Indoor poolPremium finishesEn-suite bathroomsExpansive bedroomsThree-car attached garageGenerous center islandOpen-concept layout
- 9 days |
- 1,026 |
- 36 |
Zillow last checked: 8 hours ago
Listing updated: February 24, 2026 at 10:06pm
Listing courtesy of:
Connie Dornan, SFR 847-832-0002,
@properties Christie's International Real Estate
Source: MRED as distributed by MLS GRID,MLS#: 12572495
Tour with a local agent
Facts & features
Interior
Bedrooms & bathrooms
- Bedrooms: 6
- Bathrooms: 7
- Full bathrooms: 6
- 1/2 bathrooms: 1
Rooms
- Room types: Bedroom 5, Bedroom 6, Recreation Room, Theatre Room, Utility Room-Lower Level
Primary bedroom
- Features: Flooring (Hardwood), Bathroom (Full)
- Level: Second
- Area: 320 Square Feet
- Dimensions: 20X16
Bedroom 2
- Features: Flooring (Hardwood)
- Level: Second
- Area: 196 Square Feet
- Dimensions: 14X14
Bedroom 3
- Features: Flooring (Hardwood)
- Level: Second
- Area: 196 Square Feet
- Dimensions: 14X14
Bedroom 4
- Features: Flooring (Hardwood)
- Level: Second
- Area: 204 Square Feet
- Dimensions: 17X12
Bedroom 5
- Features: Flooring (Hardwood)
- Level: Main
- Area: 210 Square Feet
- Dimensions: 15X14
Bedroom 6
- Level: Basement
- Area: 221 Square Feet
- Dimensions: 17X13
Bar entertainment
- Level: Basement
- Area: 260 Square Feet
- Dimensions: 20X13
Dining room
- Features: Flooring (Hardwood)
- Level: Main
- Area: 210 Square Feet
- Dimensions: 15X14
Family room
- Features: Flooring (Hardwood)
- Level: Main
- Area: 580 Square Feet
- Dimensions: 29X20
Kitchen
- Features: Kitchen (Eating Area-Breakfast Bar, Eating Area-Table Space, Island, Pantry-Butler, Pantry-Walk-in, Custom Cabinetry), Flooring (Hardwood)
- Level: Main
- Area: 198 Square Feet
- Dimensions: 18X11
Laundry
- Level: Main
- Area: 35 Square Feet
- Dimensions: 7X5
Living room
- Features: Flooring (Hardwood)
- Level: Main
- Area: 252 Square Feet
- Dimensions: 18X14
Recreation room
- Level: Basement
- Area: 999 Square Feet
- Dimensions: 37X27
Other
- Level: Basement
- Area: 280 Square Feet
- Dimensions: 20X14
Other
- Level: Basement
- Area: 234 Square Feet
- Dimensions: 18X13
Heating
- Natural Gas, Sep Heating Systems - 2+, Zoned, Radiant Floor
Cooling
- Central Air, Zoned
Appliances
- Included: Double Oven, Microwave, Dishwasher, High End Refrigerator, Washer, Dryer, Stainless Steel Appliance(s), Range Hood, Humidifier
- Laundry: Main Level, Multiple Locations
Features
- Cathedral Ceiling(s), Wet Bar, 1st Floor Bedroom, 1st Floor Full Bath, Built-in Features, Walk-In Closet(s), Open Floorplan, Separate Dining Room
- Flooring: Hardwood
- Basement: Finished,Full
- Number of fireplaces: 1
- Fireplace features: Gas Starter, Family Room
Interior area
- Total structure area: 0
- Total interior livable area: 5,902 sqft
Property
Parking
- Total spaces: 3
- Parking features: Yes, Garage Owned, Attached, Garage
- Attached garage spaces: 3
Accessibility
- Accessibility features: No Disability Access
Features
- Stories: 2
- Patio & porch: Patio
- Pool features: Indoor
Lot
- Size: 0.65 Acres
- Dimensions: 87X279X120X147X74X182
Details
- Parcel number: 04031110150000
- Special conditions: None
- Other equipment: Sump Pump
Construction
Type & style
- Home type: SingleFamily
- Property subtype: Single Family Residence
Materials
- Stone
- Foundation: Concrete Perimeter
- Roof: Asphalt
Condition
- New Construction
- New construction: Yes
- Year built: 2025
Utilities & green energy
- Electric: Circuit Breakers
- Sewer: Public Sewer
- Water: Public
Community & HOA
Community
- Features: Park, Street Paved
- Subdivision: Glenbrook Countryside
HOA
- Services included: None
Location
- Region: Northbrook
Financial & listing details
- Price per square foot: $440/sqft
- Tax assessed value: $170,100
- Annual tax amount: $3,748
- Date on market: 2/19/2026
- Ownership: Fee Simple
Estimated market value
Not available
Estimated sales range
Not available
Not available
Price history
Price history
| Date | Event | Price |
|---|---|---|
| 2/19/2026 | Listed for sale | $2,595,000$440/sqft |
Source: | ||
| 2/19/2026 | Listing removed | $2,595,000$440/sqft |
Source: | ||
| 11/6/2025 | Listed for sale | $2,595,000$440/sqft |
Source: | ||
| 11/6/2025 | Listing removed | $2,595,000$440/sqft |
Source: | ||
| 6/19/2025 | Listed for sale | $2,595,000+663.2%$440/sqft |
Source: | ||
| 11/17/2016 | Sold | $340,000-2.9%$58/sqft |
Source: | ||
| 11/17/2016 | Pending sale | $350,000$59/sqft |
Source: Keller Williams - Barrington #09233545 Report a problem | ||
| 8/6/2016 | Price change | $350,000-6.7%$59/sqft |
Source: Keller Williams - Barrington #09233545 Report a problem | ||
| 6/20/2016 | Price change | $375,000-6.3%$64/sqft |
Source: Keller Williams - Barrington #09233545 Report a problem | ||
| 5/21/2016 | Listed for sale | $400,000$68/sqft |
Source: Keller Williams - Barrington #09233545 Report a problem | ||
Public tax history
Public tax history
| Year | Property taxes | Tax assessment |
|---|---|---|
| 2023 | $3,748 +3.2% | $17,010 |
| 2022 | $3,632 -10.6% | $17,010 |
| 2021 | $4,065 +2.3% | $17,010 |
| 2020 | $3,974 -37.7% | $17,010 -45.3% |
| 2019 | $6,381 +11.2% | $31,099 +21.9% |
| 2018 | $5,738 +2.2% | $25,519 |
| 2017 | $5,614 +16.7% | $25,519 |
| 2016 | $4,812 -15.7% | $25,519 -6.3% |
| 2015 | $5,709 +3.6% | $27,234 |
| 2014 | $5,511 +3.5% | $27,234 |
| 2013 | $5,325 -6.3% | $27,234 -11.9% |
| 2012 | $5,684 +2.4% | $30,907 |
| 2011 | $5,554 +6.7% | $30,907 |
| 2010 | $5,205 -19.9% | $30,907 -28.9% |
| 2009 | $6,500 +15.1% | $43,459 -7% |
| 2008 | $5,646 +10.7% | $46,730 |
| 2007 | $5,099 +24.6% | $46,730 +48.8% |
| 2006 | $4,091 +9.8% | $31,403 |
| 2005 | $3,727 +4.2% | $31,403 |
| 2004 | $3,578 -3.4% | $31,403 +26.1% |
| 2003 | $3,705 +2.1% | $24,904 |
| 2002 | $3,627 +9.4% | $24,904 |
| 2001 | $3,315 +14.7% | $24,904 +23% |
| 2000 | $2,889 +0% | $20,248 |
| 1999 | $2,889 | $20,248 |
Find assessor info on the county website
BuyAbility℠ payment
Est. payment
$17,685/mo
Principal & interest
$13382
Property taxes
$4303
Climate risks
Neighborhood: 60062
Nearby schools
GreatSchools rating
- 10/10Westmoor Elementary SchoolGrades: PK-5Distance: 1.3 mi
- 9/10Northbrook Junior High SchoolGrades: 6-8Distance: 1.5 mi
- 10/10Glenbrook North High SchoolGrades: 9-12Distance: 2.4 mi
Schools provided by the listing agent
- Elementary: Westmoor Elementary School
- Middle: Northbrook Junior High School
- High: Glenbrook North High School
- District: 28
Source: MRED as distributed by MLS GRID. This data may not be complete. We recommend contacting the local school district to confirm school assignments for this home.
