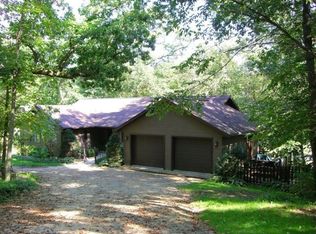Closed
$525,000
1851 Twin Bridge Road, Mineral Point, WI 53565
4beds
3,619sqft
Single Family Residence
Built in 1997
4.02 Acres Lot
$539,500 Zestimate®
$145/sqft
$3,677 Estimated rent
Home value
$539,500
Estimated sales range
Not available
$3,677/mo
Zestimate® history
Loading...
Owner options
Explore your selling options
What's special
Fall in love with this charming log home in a serene setting! Relax on the inviting front porch before entering this 4-bedroom gem. Enjoy an open floor plan with vaulted ceilings, a cozy gas fireplace, a spacious primary suite, two additional bedrooms, another full bath, main-level laundry, and a bright sunroom. Upstairs, find a bedroom and versatile office space. The walkout lower level offers a bedroom, full bath, office, and a large family room with a wood-burning fireplace. Unwind on the scenic 50? x 12? composite deck with a pergola, overlooking Dodge Branch Creek, majestic hardwoods, and abundant wildlife. Your peaceful retreat awaits! Measurements approximate. Schedule your tour today!
Zillow last checked: 8 hours ago
Listing updated: October 13, 2025 at 08:13pm
Listed by:
Andrea Potterton Off:608-935-2396,
Potterton Rule Real Estate LLC
Bought with:
Scwmls Non-Member
Source: WIREX MLS,MLS#: 2002378 Originating MLS: South Central Wisconsin MLS
Originating MLS: South Central Wisconsin MLS
Facts & features
Interior
Bedrooms & bathrooms
- Bedrooms: 4
- Bathrooms: 3
- Full bathrooms: 3
- Main level bedrooms: 2
Primary bedroom
- Level: Main
- Area: 252
- Dimensions: 14 x 18
Bedroom 2
- Level: Main
- Area: 132
- Dimensions: 12 x 11
Bedroom 3
- Level: Lower
- Area: 169
- Dimensions: 13 x 13
Bedroom 4
- Level: Upper
- Area: 234
- Dimensions: 18 x 13
Bathroom
- Features: At least 1 Tub, Master Bedroom Bath: Full, Master Bedroom Bath, Master Bedroom Bath: Walk-In Shower
Family room
- Level: Lower
- Area: 468
- Dimensions: 26 x 18
Kitchen
- Level: Main
- Area: 198
- Dimensions: 11 x 18
Living room
- Level: Main
- Area: 288
- Dimensions: 18 x 16
Office
- Level: Lower
- Area: 130
- Dimensions: 13 x 10
Heating
- Propane, Forced Air
Cooling
- Central Air
Appliances
- Included: Range/Oven, Refrigerator, Dishwasher, Microwave, Washer, Dryer, Water Softener
Features
- Walk-In Closet(s), Cathedral/vaulted ceiling, High Speed Internet, Breakfast Bar, Kitchen Island
- Flooring: Wood or Sim.Wood Floors
- Basement: Full,Walk-Out Access,Finished,8'+ Ceiling,Concrete
Interior area
- Total structure area: 3,619
- Total interior livable area: 3,619 sqft
- Finished area above ground: 2,852
- Finished area below ground: 767
Property
Parking
- Total spaces: 2
- Parking features: 2 Car, Attached, Garage Door Opener
- Attached garage spaces: 2
Features
- Levels: One and One Half
- Stories: 1
- Patio & porch: Deck
Lot
- Size: 4.02 Acres
- Dimensions: 400 x 475
- Features: Wooded
Details
- Parcel number: 0260082.A
- Zoning: AR-1
- Special conditions: Arms Length
Construction
Type & style
- Home type: SingleFamily
- Architectural style: Log Home
- Property subtype: Single Family Residence
Materials
- Log
Condition
- 21+ Years
- New construction: No
- Year built: 1997
Utilities & green energy
- Sewer: Septic Tank
- Water: Well
Community & neighborhood
Location
- Region: Mineral Point
- Municipality: Waldwick
Price history
| Date | Event | Price |
|---|---|---|
| 10/10/2025 | Sold | $525,000-19.1%$145/sqft |
Source: | ||
| 8/26/2025 | Contingent | $649,000$179/sqft |
Source: | ||
| 8/5/2025 | Price change | $649,000-3%$179/sqft |
Source: | ||
| 7/10/2025 | Listed for sale | $669,000$185/sqft |
Source: | ||
Public tax history
| Year | Property taxes | Tax assessment |
|---|---|---|
| 2024 | -- | $453,400 |
| 2023 | -- | $453,400 |
| 2022 | $8,047 +2.9% | $453,400 |
Find assessor info on the county website
Neighborhood: 53565
Nearby schools
GreatSchools rating
- 7/10Mineral Point Elementary SchoolGrades: PK-5Distance: 7.8 mi
- 5/10Mineral Point Middle SchoolGrades: 6-8Distance: 8.2 mi
- 5/10Mineral Point High SchoolGrades: 9-12Distance: 8.2 mi
Schools provided by the listing agent
- Elementary: Mineral Point
- Middle: Mineral Point
- High: Mineral Point
- District: Mineral Point
Source: WIREX MLS. This data may not be complete. We recommend contacting the local school district to confirm school assignments for this home.
Get pre-qualified for a loan
At Zillow Home Loans, we can pre-qualify you in as little as 5 minutes with no impact to your credit score.An equal housing lender. NMLS #10287.
