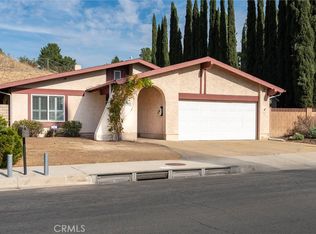BOM!!! Breathtaking city light views will delight your Buyers as they tour this charming Porter Ranch home that features a desireable cul-de-sac location in one of the most sought after communities in the Valley! Tile entry opens to soaring vaulted ceilings, gleaming laminated wood flooring, and arched door-frames that offers formal dining room views. The kitchen features ample wood cabinet storage, granite counter tops, picturesque rear yard views and built-in appliances that include a dishwasher electric stove and microwave. The family room features a wet bar, laminated wood flooring, and a sliding glass door for easy rear yard access. Generously sized bedrooms offer siding wall closets, wall-to-wall carpeting, tons of natural light, window treatments and a shared hallway bathroom. The third bedroom has been turned into a home office with views of the living room, and is ideal for any home business. Master suite boasts dual closets, gorgeous rear yard and city light views, dual vanities and a shower stall enclosure. The rear yard is an entertainer's delight and features low maintenance hardscaping, a sparkling pool, fire-pit, room to bar-b-que, a retractable patio cover, and gazebo with breathtaking panoramic city light views.
This property is off market, which means it's not currently listed for sale or rent on Zillow. This may be different from what's available on other websites or public sources.
