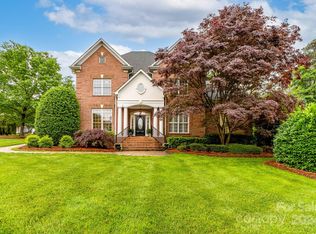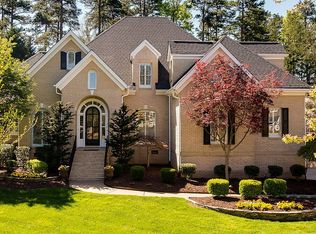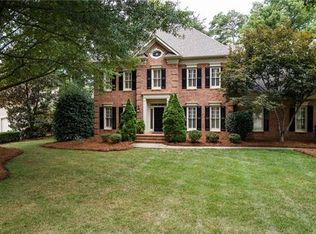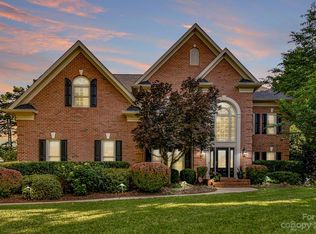Closed
$1,429,950
18512 Square Sail Rd, Cornelius, NC 28031
5beds
3,772sqft
Single Family Residence
Built in 1996
0.41 Acres Lot
$1,442,800 Zestimate®
$379/sqft
$4,440 Estimated rent
Home value
$1,442,800
$1.34M - $1.56M
$4,440/mo
Zestimate® history
Loading...
Owner options
Explore your selling options
What's special
Gorgeous, 5 Bedroom, 3.5 Bath Peninsula Home with heated Pool/Spa & Fenced, Private Back Yard, perfectly cultivated for entertaning! Home is well located on quiet cul-de-sac street near the lake & parks! Step inside to elegance with soaring ceilings & Amazing Finishes! Hardwood Floors in main living spaces! Gourmet, Chef's Kitchen features granite counters, stainless steel appliances with Refrigerator to remain, custom cabinetry, island & walk in pantry! Breakfast/Sunroom that overlooks an Outdoor Paradise! Guest Suite on main level with all other Bedrooms on upper level via Dual Staircases! Great Room with gas fireplace! The Peninsula is an amenity rich community with a Golf Course, Club House, Pool, Playground & Tennis Courts! There are 2 Clubs in the neighborhood that offer private memberships - The Peninsula Club & The Yacht Club. Members can enjoy fine dining, boating, boat launch, slip rental, golf, tennis, fitness center, etc...
Zillow last checked: 8 hours ago
Listing updated: May 21, 2025 at 10:45am
Listing Provided by:
Matt Sarver Matt@TheSarverGroup.com,
Keller Williams Lake Norman
Bought with:
Lisa Martel
Premier Sotheby's International Realty
Source: Canopy MLS as distributed by MLS GRID,MLS#: 4235235
Facts & features
Interior
Bedrooms & bathrooms
- Bedrooms: 5
- Bathrooms: 4
- Full bathrooms: 3
- 1/2 bathrooms: 1
- Main level bedrooms: 1
Primary bedroom
- Level: Upper
Bedroom s
- Level: Main
Bedroom s
- Level: Upper
Bathroom full
- Level: Main
Bathroom half
- Level: Main
Bathroom full
- Level: Upper
Other
- Level: Upper
Breakfast
- Level: Main
Dining room
- Level: Main
Great room
- Level: Main
Kitchen
- Level: Main
Laundry
- Level: Main
Sunroom
- Level: Main
Heating
- Heat Pump
Cooling
- Ceiling Fan(s), Central Air
Appliances
- Included: Dishwasher, Disposal, Exhaust Fan, Microwave, Plumbed For Ice Maker, Refrigerator with Ice Maker, Self Cleaning Oven
- Laundry: Laundry Room, Main Level
Features
- Open Floorplan, Walk-In Closet(s), Walk-In Pantry
- Flooring: Carpet, Marble, Tile, Wood
- Doors: Insulated Door(s)
- Windows: Insulated Windows
- Has basement: No
- Fireplace features: Great Room
Interior area
- Total structure area: 3,772
- Total interior livable area: 3,772 sqft
- Finished area above ground: 3,772
- Finished area below ground: 0
Property
Parking
- Total spaces: 2
- Parking features: Driveway, Attached Garage, Garage Faces Side, Garage on Main Level
- Attached garage spaces: 2
- Has uncovered spaces: Yes
Features
- Levels: Two
- Stories: 2
- Patio & porch: Deck, Rear Porch
- Exterior features: In-Ground Irrigation
- Has private pool: Yes
- Pool features: Community, Fenced, In Ground, Outdoor Pool, Pool/Spa Combo
- Has spa: Yes
- Spa features: Heated
- Fencing: Back Yard,Fenced
Lot
- Size: 0.41 Acres
- Features: Cul-De-Sac, Wooded
Details
- Parcel number: 00180507
- Zoning: GR
- Special conditions: Standard
Construction
Type & style
- Home type: SingleFamily
- Architectural style: Transitional
- Property subtype: Single Family Residence
Materials
- Cedar Shake, Stone
- Foundation: Crawl Space
- Roof: Shingle
Condition
- New construction: No
- Year built: 1996
Utilities & green energy
- Sewer: Public Sewer
- Water: City
Community & neighborhood
Security
- Security features: Smoke Detector(s)
Community
- Community features: Clubhouse, Golf, Picnic Area, Playground, Sidewalks, Street Lights, Tennis Court(s)
Location
- Region: Cornelius
- Subdivision: The Peninsula
HOA & financial
HOA
- Has HOA: Yes
- HOA fee: $750 semi-annually
- Association name: Hawthorne Management
- Association phone: 704-377-0114
Other
Other facts
- Listing terms: Cash,Conventional,VA Loan
- Road surface type: Concrete, Paved
Price history
| Date | Event | Price |
|---|---|---|
| 5/21/2025 | Sold | $1,429,950-4.7%$379/sqft |
Source: | ||
| 3/28/2025 | Listed for sale | $1,500,000+22.4%$398/sqft |
Source: | ||
| 12/15/2021 | Sold | $1,225,000-2%$325/sqft |
Source: | ||
| 11/11/2021 | Contingent | $1,250,000$331/sqft |
Source: | ||
| 10/29/2021 | Listed for sale | $1,250,000+82.5%$331/sqft |
Source: | ||
Public tax history
| Year | Property taxes | Tax assessment |
|---|---|---|
| 2025 | -- | $1,195,300 |
| 2024 | $7,893 | $1,195,300 |
| 2023 | -- | $1,195,300 +73.4% |
Find assessor info on the county website
Neighborhood: 28031
Nearby schools
GreatSchools rating
- 5/10Cornelius ElementaryGrades: K-5Distance: 4.1 mi
- 10/10Bailey Middle SchoolGrades: 6-8Distance: 5.5 mi
- 6/10William Amos Hough HighGrades: 9-12Distance: 6 mi
Schools provided by the listing agent
- Elementary: Cornelius
- Middle: Bailey
- High: William Amos Hough
Source: Canopy MLS as distributed by MLS GRID. This data may not be complete. We recommend contacting the local school district to confirm school assignments for this home.
Get a cash offer in 3 minutes
Find out how much your home could sell for in as little as 3 minutes with a no-obligation cash offer.
Estimated market value$1,442,800
Get a cash offer in 3 minutes
Find out how much your home could sell for in as little as 3 minutes with a no-obligation cash offer.
Estimated market value
$1,442,800



