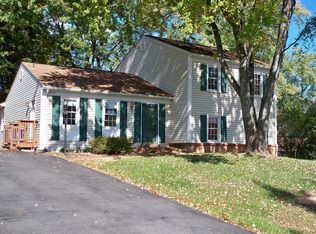Center-hall colonial style. Updated inside and out. Separate living room and dining room. Updated kitchen is open to the family room with a wood-burning fireplace. Four bedrooms, two-full bathrooms upstairs. Professionally finished basement with half-bathroom just completed in 2006. House is set back from the street with large driveway and two-car carport. Large backyard is fully fenced with a deck, shed, and playset.
This property is off market, which means it's not currently listed for sale or rent on Zillow. This may be different from what's available on other websites or public sources.

