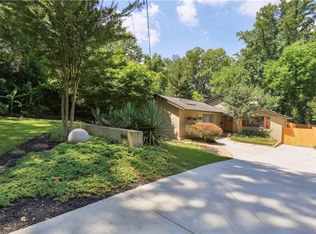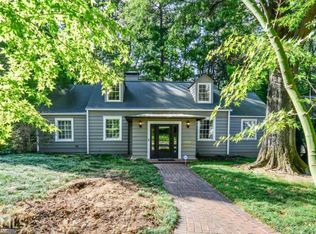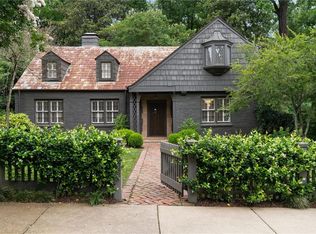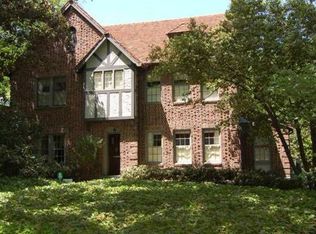Closed
$2,245,000
1852 Anjaco Rd NW, Atlanta, GA 30309
5beds
5,661sqft
Single Family Residence
Built in 2022
0.28 Acres Lot
$2,296,900 Zestimate®
$397/sqft
$8,666 Estimated rent
Home value
$2,296,900
$2.14M - $2.48M
$8,666/mo
Zestimate® history
Loading...
Owner options
Explore your selling options
What's special
Exquisite magazine-worthy new construction home in the beloved Ardmore Park Beltline neighborhood. A beautifully crafted European inspired custom design features 6BR/4.5BA and 3 finished levels. Unsparingly appointed with luxury, high quality finishes include Circa lighting, Pella casement windows that bathe the interior with abundant natural light, RH fixtures and wide plank hardwood flooring throughout. A homecook's dream kitchen boasts honed marble countertops, custom cabinetry, top-of-the-line Thermador appliances including 6 burner + griddle Gas Range, integrated Refrigerator/Freezer with add'lWine Preservation Column and undercounter beverage fridge. Casual dining area surrounded by windows and a view to the fireside family room equipped with built-in bookcases and sliding glass doors that lead to the screened in porch with additional fireplace and bonus uncovered balcony. Butler's Pantry plus spacious walk-in pantry with custom shelving. Home office with built-in secretary and mudroom to envy with bench seating and abundant customized storage leads to the attached 2-car garage. Spacious formal dining room plus refined parlor with richly painted Iron Ore walls and French doors. Up the sleek staircase leads to the primary suite, large enough for a seating area. Unwind in the marbled primary bath with frameless glass shower and bench seating. Immerse yourself in the deep soaking tub overlooking the wooded & private backyard. Finished terrace level delivers with 2 additional bedrooms, full bath, large entertainment space with kitchenette and flex space perfect for media room or wine cellar. Ardmore Park is truly Atlanta's best kept secret - just arm's length to Atlanta Memorial Park almost 200 acres & Bobby Jones Golf Course and the Beltline Northside Trail which is the most picturesque stretch of the Atlanta Beltline. 1852 Anjaco where the city is in your lap and gives way to the outdoors #ardmoreparkjewel
Zillow last checked: 8 hours ago
Listing updated: May 12, 2023 at 12:52pm
Listed by:
Leslie Zweben 404-425-3302,
Keller Williams Realty
Bought with:
David Jones, 241288
Compass
Source: GAMLS,MLS#: 20106241
Facts & features
Interior
Bedrooms & bathrooms
- Bedrooms: 5
- Bathrooms: 5
- Full bathrooms: 4
- 1/2 bathrooms: 1
Dining room
- Features: Seats 12+, Separate Room
Kitchen
- Features: Breakfast Area, Breakfast Bar, Breakfast Room, Kitchen Island, Pantry, Walk-in Pantry
Heating
- Natural Gas, Forced Air, Zoned
Cooling
- Electric, Ceiling Fan(s), Central Air, Zoned
Appliances
- Included: Tankless Water Heater, Gas Water Heater, Dishwasher, Double Oven, Disposal, Ice Maker, Microwave, Oven/Range (Combo), Refrigerator, Stainless Steel Appliance(s)
- Laundry: Upper Level
Features
- Bookcases, High Ceilings, Double Vanity, Soaking Tub, Separate Shower, Tile Bath, Walk-In Closet(s), Wet Bar, Split Bedroom Plan
- Flooring: Hardwood, Tile
- Windows: Double Pane Windows
- Basement: Concrete,Daylight,Interior Entry,Exterior Entry,Finished,Full
- Attic: Pull Down Stairs
- Number of fireplaces: 2
- Fireplace features: Family Room, Outside, Factory Built, Gas Starter
- Common walls with other units/homes: No Common Walls
Interior area
- Total structure area: 5,661
- Total interior livable area: 5,661 sqft
- Finished area above ground: 3,747
- Finished area below ground: 1,914
Property
Parking
- Total spaces: 5
- Parking features: Attached, Garage Door Opener, Garage, Kitchen Level, Side/Rear Entrance
- Has attached garage: Yes
Accessibility
- Accessibility features: Accessible Full Bath, Accessible Kitchen, Accessible Approach with Ramp, Accessible Entrance, Accessible Hallway(s)
Features
- Levels: Two
- Stories: 2
- Patio & porch: Deck, Patio, Screened
- Exterior features: Balcony
- Has view: Yes
- View description: City
- Waterfront features: No Dock Or Boathouse
- Body of water: None
Lot
- Size: 0.28 Acres
- Features: Sloped
- Residential vegetation: Grassed, Partially Wooded
Details
- Parcel number: 17 011000020249
Construction
Type & style
- Home type: SingleFamily
- Architectural style: Brick Front,European
- Property subtype: Single Family Residence
Materials
- Concrete
- Foundation: Pillar/Post/Pier
- Roof: Composition
Condition
- New Construction
- New construction: Yes
- Year built: 2022
Details
- Warranty included: Yes
Utilities & green energy
- Electric: 220 Volts
- Sewer: Public Sewer
- Water: Public
- Utilities for property: Underground Utilities, Cable Available, Sewer Connected, Electricity Available, High Speed Internet, Natural Gas Available, Phone Available, Water Available
Green energy
- Energy efficient items: Appliances, Water Heater, Windows
Community & neighborhood
Security
- Security features: Carbon Monoxide Detector(s), Smoke Detector(s)
Community
- Community features: Park, Playground, Sidewalks, Street Lights, Near Public Transport, Walk To Schools, Near Shopping
Location
- Region: Atlanta
- Subdivision: Ardmore Park
HOA & financial
HOA
- Has HOA: No
- Services included: None
Other
Other facts
- Listing agreement: Exclusive Right To Sell
- Listing terms: Cash,Conventional
Price history
| Date | Event | Price |
|---|---|---|
| 5/12/2023 | Sold | $2,245,000-2.2%$397/sqft |
Source: | ||
| 3/23/2023 | Pending sale | $2,295,000$405/sqft |
Source: | ||
| 3/15/2023 | Contingent | $2,295,000$405/sqft |
Source: | ||
| 3/15/2023 | Pending sale | $2,295,000$405/sqft |
Source: | ||
| 2/28/2023 | Listed for sale | $2,295,000-7.8%$405/sqft |
Source: | ||
Public tax history
| Year | Property taxes | Tax assessment |
|---|---|---|
| 2024 | $34,451 +668.3% | $880,000 -15.2% |
| 2023 | $4,484 -21.2% | $1,038,240 +638.6% |
| 2022 | $5,688 +48.6% | $140,560 +48.8% |
Find assessor info on the county website
Neighborhood: Ardmore
Nearby schools
GreatSchools rating
- 5/10Rivers Elementary SchoolGrades: PK-5Distance: 1 mi
- 6/10Sutton Middle SchoolGrades: 6-8Distance: 1.9 mi
- 8/10North Atlanta High SchoolGrades: 9-12Distance: 5 mi
Schools provided by the listing agent
- Elementary: Rivers
- Middle: Sutton
- High: North Atlanta
Source: GAMLS. This data may not be complete. We recommend contacting the local school district to confirm school assignments for this home.
Get a cash offer in 3 minutes
Find out how much your home could sell for in as little as 3 minutes with a no-obligation cash offer.
Estimated market value$2,296,900
Get a cash offer in 3 minutes
Find out how much your home could sell for in as little as 3 minutes with a no-obligation cash offer.
Estimated market value
$2,296,900



