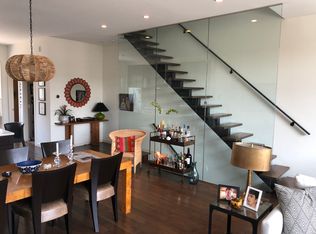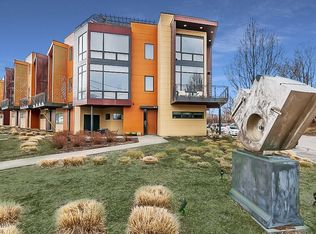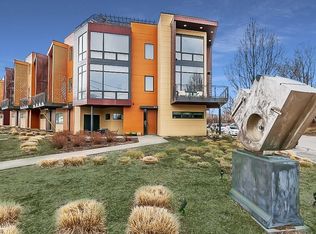Sold for $493,000
$493,000
1852 Coltman Rd, Cleveland, OH 44106
3beds
2,221sqft
Townhouse, Single Family Residence
Built in 2009
1,219.68 Square Feet Lot
$497,000 Zestimate®
$222/sqft
$2,482 Estimated rent
Home value
$497,000
$457,000 - $537,000
$2,482/mo
Zestimate® history
Loading...
Owner options
Explore your selling options
What's special
Modern Townhouse Living in the Heart of Little Italy!
Welcome to this beautifully designed 3-bedroom, 2.5-bath townhouse located in the vibrant and historic Little Italy district of Cleveland. This spacious home offers the perfect blend of urban convenience and modern comfort.
Step inside to find a ground level bonus room, which can be an additional bedroom or work from home office space. Just up the stairs, on the main level, you are welcomed by an open-concept layout, perfect for both relaxing and entertaining. Walls of glass windows, high ceilings, an open staircase allow light to flood the home. There is a powder room conveniently located there for guests.
Upstairs, there are three bedrooms and two baths, including a primary suite with steam shower, separate soaking tub, and walk-in closet (loaded with built-ins). The primary bathroom features two vanities with marble counters and storage galore.
The crown jewel of this home? A private, spectacular rooftop deck complete with an outdoor kitchen, your own private oasis for summer gatherings, sunset cocktails, or a quiet morning coffee. Parts of the roof are turfed for furry friends, kids to play, or summer-time sun tanning!
Additional features include:
· Modern kitchen with high-end finishes
· Attached two-car garage with slat board organization and loads of extra storage.
· Minutes from top dining, art galleries, Case Western Reserve University, University Hospitals, and a quick trip to the Cleveland Clinic.
Don’t miss your chance to live in one of Cleveland’s most sought-after neighborhoods. Schedule your private showing today!
The property is eligible for the Greater Circle Living Down Payment Assistance Program.
Zillow last checked: 8 hours ago
Listing updated: July 23, 2025 at 11:43am
Listed by:
Caroline Shelfer carrieshelfer@howardhanna.com305-542-8054,
Howard Hanna,
Ellen B Russell 216-409-7588,
Howard Hanna
Bought with:
Joseph Clark, 2020008634
VSD Realty, LLC.
Source: MLS Now,MLS#: 5116956Originating MLS: Akron Cleveland Association of REALTORS
Facts & features
Interior
Bedrooms & bathrooms
- Bedrooms: 3
- Bathrooms: 3
- Full bathrooms: 2
- 1/2 bathrooms: 1
- Main level bathrooms: 1
Primary bedroom
- Description: Flooring: Wood
- Features: Window Treatments
- Level: Third
- Dimensions: 13.00 x 13.00
Bedroom
- Description: Flooring: Carpet,Wood
- Features: Window Treatments
- Level: Third
- Dimensions: 11.00 x 11.00
Bedroom
- Description: Flooring: Carpet,Wood
- Features: Window Treatments
- Level: Third
- Dimensions: 11.00 x 8.00
Primary bathroom
- Features: Chandelier, Soaking Tub
- Level: Third
- Dimensions: 12.00 x 12.00
Bathroom
- Description: Flooring: Ceramic Tile
- Level: Third
- Dimensions: 8.00 x 5.00
Eat in kitchen
- Description: Flooring: Wood
- Features: Window Treatments
- Level: Second
- Dimensions: 16.00 x 14.00
Entry foyer
- Description: Flooring: Ceramic Tile
- Features: Window Treatments
- Level: First
- Dimensions: 12.00 x 4.00
Living room
- Description: Flooring: Wood
- Features: Window Treatments
- Level: Second
- Dimensions: 24.00 x 16.00
Office
- Description: Flooring: Carpet
- Features: Built-in Features
- Level: First
- Dimensions: 13.00 x 12.00
Heating
- Forced Air, Gas
Cooling
- Central Air
Appliances
- Included: Built-In Oven, Cooktop, Dryer, Dishwasher, Disposal, Microwave, Refrigerator, Washer
- Laundry: Laundry Room
Features
- Basement: None
- Has fireplace: No
Interior area
- Total structure area: 2,221
- Total interior livable area: 2,221 sqft
- Finished area above ground: 2,221
Property
Parking
- Parking features: Attached, Drain, Electricity, Garage, Garage Door Opener, Paved
- Attached garage spaces: 2
Accessibility
- Accessibility features: None
Features
- Levels: Three Or More
- Stories: 3
- Patio & porch: Deck, Patio, Porch
- Has view: Yes
- View description: City
Lot
- Size: 1,219 sqft
Details
- Parcel number: 12031054
Construction
Type & style
- Home type: Townhouse
- Property subtype: Townhouse, Single Family Residence
- Attached to another structure: Yes
Materials
- Other, Stone, Wood Siding
- Foundation: Slab
- Roof: Asphalt,Fiberglass
Condition
- Year built: 2009
Details
- Warranty included: Yes
Utilities & green energy
- Sewer: Public Sewer
- Water: Public
Community & neighborhood
Security
- Security features: Security System, Smoke Detector(s)
Community
- Community features: Playground, Park, Shopping, Public Transportation
Location
- Region: Cleveland
- Subdivision: 27 Coltman
HOA & financial
HOA
- Has HOA: Yes
- HOA fee: $190 monthly
- Services included: Insurance, Maintenance Grounds, Snow Removal, Trash
- Association name: 27 Coltman
Other
Other facts
- Listing agreement: Exclusive Right To Sell
Price history
| Date | Event | Price |
|---|---|---|
| 7/23/2025 | Pending sale | $495,000+0.4%$223/sqft |
Source: MLS Now #5116956 Report a problem | ||
| 7/16/2025 | Sold | $493,000-0.4%$222/sqft |
Source: MLS Now #5116956 Report a problem | ||
| 6/15/2025 | Contingent | $495,000$223/sqft |
Source: MLS Now #5116956 Report a problem | ||
| 4/24/2025 | Listed for sale | $495,000+8%$223/sqft |
Source: MLS Now #5116956 Report a problem | ||
| 4/11/2025 | Listing removed | $4,500$2/sqft |
Source: Zillow Rentals Report a problem | ||
Public tax history
Tax history is unavailable.
Neighborhood: University District
Nearby schools
GreatSchools rating
- 3/10Mary M BethuneGrades: PK-8Distance: 0.6 mi
- 6/10Cleveland School Of The Arts High SchoolGrades: 9-12Distance: 0.9 mi
- 8/10John Hay School Of Architecture & DesignGrades: 9-12Distance: 1 mi
Schools provided by the listing agent
- District: Cleveland Municipal - 1809
Source: MLS Now. This data may not be complete. We recommend contacting the local school district to confirm school assignments for this home.

Get pre-qualified for a loan
At Zillow Home Loans, we can pre-qualify you in as little as 5 minutes with no impact to your credit score.An equal housing lender. NMLS #10287.


