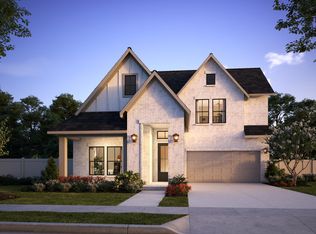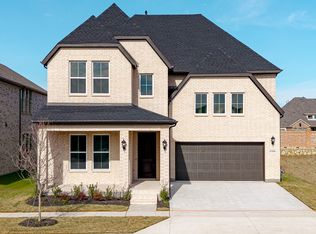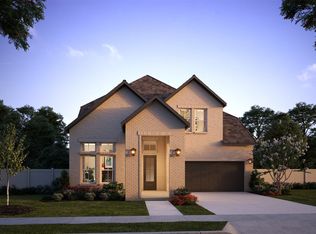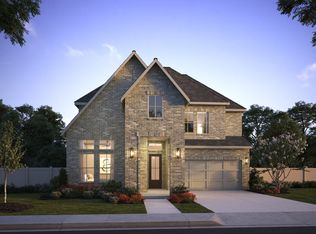Sold
Price Unknown
1852 Fennel Rd, Frisco, TX 75033
5beds
3,794sqft
Single Family Residence
Built in 2025
6,403.32 Square Feet Lot
$823,400 Zestimate®
$--/sqft
$4,782 Estimated rent
Home value
$823,400
$782,000 - $873,000
$4,782/mo
Zestimate® history
Loading...
Owner options
Explore your selling options
What's special
NORMANDY HOMES DELACROIX floor plan. Welcome to the home of your dreams! This beautiful South-facing residence offers the perfect blend of style, space, and modern comforts. Ideally located in the heart of Frisco, this home is close to Frisco ISD schools, parks, and all the conveniences you need! The main floor features a spacious family room with an electric fireplace and a relaxing owner’s suite complete with a spa-like ensuite bathroom. A generous second bedroom with its own private bathroom is also located downstairs, perfect for guests or extended family. The dedicated study provides a quiet space for remote work or reading. Upstairs, you’ll find three additional bedrooms, each with large walk-in closets. A sizable media room and game room offer endless entertainment possibilities. Don’t miss your chance to make this exceptional Frisco home your own!
Zillow last checked: 8 hours ago
Listing updated: November 27, 2025 at 05:45am
Listed by:
Carole Campbell 0511227 469-280-0008,
Colleen Frost Real Estate Serv 469-280-0008
Bought with:
Shannon Jung Jung
DHS Realty
Source: NTREIS,MLS#: 21109554
Facts & features
Interior
Bedrooms & bathrooms
- Bedrooms: 5
- Bathrooms: 6
- Full bathrooms: 5
- 1/2 bathrooms: 1
Primary bedroom
- Features: En Suite Bathroom, Walk-In Closet(s)
- Level: First
- Dimensions: 19 x 14
Bedroom
- Features: En Suite Bathroom, Split Bedrooms, Walk-In Closet(s)
- Level: First
- Dimensions: 11 x 12
Bedroom
- Features: Split Bedrooms, Walk-In Closet(s)
- Level: Second
- Dimensions: 12 x 12
Bedroom
- Features: En Suite Bathroom, Split Bedrooms, Walk-In Closet(s)
- Level: Second
- Dimensions: 11 x 12
Bedroom
- Features: En Suite Bathroom, Split Bedrooms, Walk-In Closet(s)
- Level: Second
- Dimensions: 12 x 11
Primary bathroom
- Features: Built-in Features, Dual Sinks, Double Vanity, En Suite Bathroom, Granite Counters, Linen Closet, Separate Shower
- Level: First
- Dimensions: 0 x 0
Dining room
- Level: First
- Dimensions: 18 x 12
Other
- Features: Built-in Features, En Suite Bathroom, Linen Closet
- Level: First
- Dimensions: 0 x 0
Other
- Features: Built-in Features
- Level: Second
- Dimensions: 0 x 0
Other
- Features: Built-in Features, En Suite Bathroom
- Level: Second
- Dimensions: 0 x 0
Other
- Features: Built-in Features, En Suite Bathroom
- Level: Second
- Dimensions: 0 x 0
Game room
- Level: Second
- Dimensions: 18 x 14
Half bath
- Level: First
- Dimensions: 0 x 0
Kitchen
- Features: Built-in Features, Granite Counters, Kitchen Island, Walk-In Pantry
- Level: First
- Dimensions: 0 x 0
Living room
- Features: Fireplace
- Level: First
- Dimensions: 18 x 17
Media room
- Level: Second
- Dimensions: 13 x 15
Office
- Level: First
- Dimensions: 11 x 11
Utility room
- Level: First
- Dimensions: 0 x 0
Heating
- Central, Electric, Zoned
Cooling
- Attic Fan, Central Air, Ceiling Fan(s), Electric
Appliances
- Included: Some Gas Appliances, Dishwasher, Electric Oven, Gas Cooktop, Disposal, Microwave, Plumbed For Gas, Tankless Water Heater, Vented Exhaust Fan
- Laundry: Washer Hookup, Electric Dryer Hookup, Laundry in Utility Room, Stacked
Features
- Decorative/Designer Lighting Fixtures, Double Vanity, Granite Counters, High Speed Internet, Kitchen Island, Open Floorplan, Pantry, Smart Home, Vaulted Ceiling(s), Walk-In Closet(s), Wired for Sound
- Flooring: Carpet, Laminate, Tile
- Has basement: No
- Number of fireplaces: 1
- Fireplace features: Electric, Family Room
Interior area
- Total interior livable area: 3,794 sqft
Property
Parking
- Total spaces: 2
- Parking features: Door-Single, Driveway, Garage Faces Front, Garage, Garage Door Opener, Inside Entrance, Kitchen Level, Lighted
- Attached garage spaces: 2
- Has uncovered spaces: Yes
Features
- Levels: Two
- Stories: 2
- Patio & porch: Front Porch, Patio, Covered
- Exterior features: Lighting, Private Yard, Rain Gutters
- Pool features: None, Community
- Fencing: Back Yard,Wood
Lot
- Size: 6,403 sqft
- Features: Back Yard, Cleared, Interior Lot, Lawn, Landscaped, Subdivision, Sprinkler System, Few Trees
Details
- Parcel number: R1037173
Construction
Type & style
- Home type: SingleFamily
- Architectural style: Traditional,Detached
- Property subtype: Single Family Residence
Materials
- Brick, Wood Siding
- Foundation: Slab
- Roof: Composition,Shingle
Condition
- Year built: 2025
Utilities & green energy
- Sewer: Public Sewer
- Water: Public
- Utilities for property: Cable Available, Natural Gas Available, Sewer Available, Separate Meters, Underground Utilities, Water Available
Green energy
- Energy efficient items: Appliances, Construction, Doors, HVAC, Insulation, Lighting, Rain/Freeze Sensors, Thermostat, Water Heater, Windows
- Water conservation: Low-Flow Fixtures
Community & neighborhood
Security
- Security features: Prewired, Carbon Monoxide Detector(s), Smoke Detector(s)
Community
- Community features: Clubhouse, Playground, Pool, Trails/Paths, Community Mailbox, Sidewalks
Location
- Region: Frisco
- Subdivision: HAZELWOOD 55s
HOA & financial
HOA
- Has HOA: Yes
- HOA fee: $1,572 annually
- Amenities included: Maintenance Front Yard
- Services included: All Facilities, Association Management, Maintenance Grounds
- Association name: Paragon Property Mgmt Group
- Association phone: 469-498-6979
Other
Other facts
- Listing terms: Cash,Conventional,FHA,VA Loan
- Road surface type: Asphalt
Price history
| Date | Event | Price |
|---|---|---|
| 11/25/2025 | Sold | -- |
Source: NTREIS #21109554 Report a problem | ||
| 11/11/2025 | Pending sale | $937,702$247/sqft |
Source: NTREIS #21109554 Report a problem | ||
| 11/11/2025 | Listed for sale | $937,702+9.3%$247/sqft |
Source: NTREIS #21109554 Report a problem | ||
| 11/2/2025 | Listing removed | $857,702$226/sqft |
Source: | ||
| 10/23/2025 | Price change | $857,7020%$226/sqft |
Source: | ||
Public tax history
| Year | Property taxes | Tax assessment |
|---|---|---|
| 2025 | $214 +97.9% | $115,260 +100% |
| 2024 | $108 | $57,630 |
Find assessor info on the county website
Neighborhood: 75033
Nearby schools
GreatSchools rating
- 10/10Minett Elementary SchoolGrades: K-5Distance: 0.2 mi
- 9/10Wilkinson Middle SchoolGrades: 6-8Distance: 0.8 mi
- 7/10Panther Creek High SchoolGrades: 9-12Distance: 0.6 mi
Schools provided by the listing agent
- Elementary: Minett
- Middle: Wilkinson
- High: Panther Creek
- District: Frisco ISD
Source: NTREIS. This data may not be complete. We recommend contacting the local school district to confirm school assignments for this home.
Get a cash offer in 3 minutes
Find out how much your home could sell for in as little as 3 minutes with a no-obligation cash offer.
Estimated market value$823,400
Get a cash offer in 3 minutes
Find out how much your home could sell for in as little as 3 minutes with a no-obligation cash offer.
Estimated market value
$823,400



