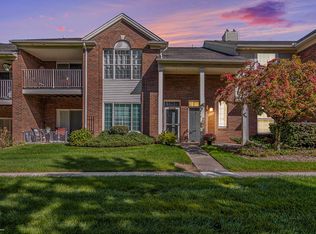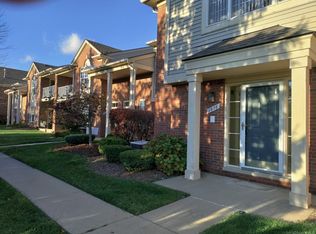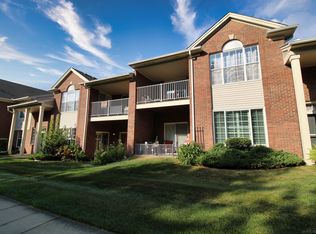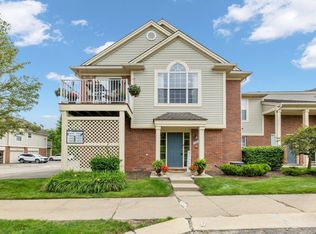Sold for $257,500 on 08/27/25
$257,500
1852 Flagstone Cir, Rochester, MI 48307
2beds
1,485sqft
Condominium
Built in 2003
-- sqft lot
$260,700 Zestimate®
$173/sqft
$1,853 Estimated rent
Home value
$260,700
$248,000 - $274,000
$1,853/mo
Zestimate® history
Loading...
Owner options
Explore your selling options
What's special
Prime Rochester Location! Enjoy the best of Rochester living with easy access to Paint Creek Trails, local cider mills, and vibrant Downtown. This beautifully updated condo is truly move-in ready with a spacious open floorplan and modern touches throughout. Luxury vinyl plank flooring in the living room, dining area, and hallway, adding warmth and style. The kitchen features granite countertops, ample cabinetry, and a large peninsula! The primary suite boasts a generous walk-in closet and an updated bathroom with granite-topped vanity, tile flooring, and a coordinating storage cabinet that stays. The second bedroom functions as its own private suite, also offering a walk-in closet and access to a full bath with granite and tile finishes—plus matching cabinets that are included. The laundry area includes a bonus utility space for extra storage and leads directly to the attached one-car garage. Don’t miss this opportunity for stylish, low-maintenance living in an unbeatable location!
Zillow last checked: 8 hours ago
Listing updated: August 27, 2025 at 08:12am
Listed by:
Maryann Kepreos 586-703-8400,
Realty Executives Home Towne Shelby,
Lorenzo Spurrier 586-588-0754,
Realty Executives Home Towne Shelby
Bought with:
Julie Rea, 6501370787
Real Estate One-Rochester
Source: MiRealSource,MLS#: 50182807 Originating MLS: MiRealSource
Originating MLS: MiRealSource
Facts & features
Interior
Bedrooms & bathrooms
- Bedrooms: 2
- Bathrooms: 2
- Full bathrooms: 2
Bedroom 1
- Width: 12
Bedroom 2
- Area: 180
- Dimensions: 15 x 12
Bathroom 1
- Level: First
Bathroom 2
- Level: First
Heating
- Forced Air, Natural Gas
Appliances
- Included: Dishwasher, Disposal, Dryer, Range/Oven, Refrigerator, Washer
Features
- Has basement: No
- Has fireplace: No
Interior area
- Total structure area: 1,485
- Total interior livable area: 1,485 sqft
- Finished area above ground: 1,485
- Finished area below ground: 0
Property
Parking
- Total spaces: 1
- Parking features: Attached
- Attached garage spaces: 1
Features
- Frontage type: Road
- Frontage length: 0
Details
- Parcel number: 1512477052
- Special conditions: Private
Construction
Type & style
- Home type: Condo
- Architectural style: Other
- Property subtype: Condominium
Materials
- Brick
- Foundation: Slab
Condition
- Year built: 2003
Utilities & green energy
- Sewer: Public Sanitary
- Water: Public
Community & neighborhood
Location
- Region: Rochester
- Subdivision: Boulder Ridge Condos Of Rochester Occpn 1470
HOA & financial
HOA
- Has HOA: Yes
- HOA fee: $330 monthly
- Association name: O'Brien Association Management
- Association phone: 586-737-7641
Other
Other facts
- Listing agreement: Exclusive Right To Sell
- Listing terms: Cash,Conventional
Price history
| Date | Event | Price |
|---|---|---|
| 8/27/2025 | Sold | $257,500-2.8%$173/sqft |
Source: | ||
| 8/15/2025 | Pending sale | $264,900$178/sqft |
Source: | ||
| 6/28/2025 | Price change | $264,900-3.6%$178/sqft |
Source: | ||
| 5/31/2025 | Listed for sale | $274,900+10%$185/sqft |
Source: | ||
| 4/4/2022 | Sold | $250,000+13.7%$168/sqft |
Source: | ||
Public tax history
Tax history is unavailable.
Neighborhood: 48307
Nearby schools
GreatSchools rating
- 8/10North Hill Elementary SchoolGrades: PK-5Distance: 2 mi
- 9/10Stoney Creek High SchoolGrades: 6-12Distance: 1.7 mi
- 8/10Hart Middle SchoolGrades: PK,6-12Distance: 1.9 mi
Schools provided by the listing agent
- District: Rochester Community School District
Source: MiRealSource. This data may not be complete. We recommend contacting the local school district to confirm school assignments for this home.
Get a cash offer in 3 minutes
Find out how much your home could sell for in as little as 3 minutes with a no-obligation cash offer.
Estimated market value
$260,700
Get a cash offer in 3 minutes
Find out how much your home could sell for in as little as 3 minutes with a no-obligation cash offer.
Estimated market value
$260,700



