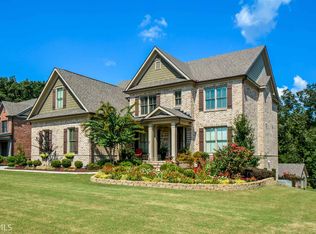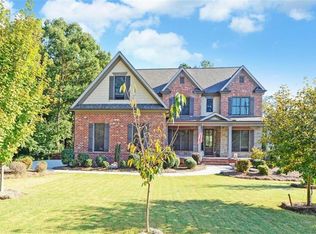Closed
$910,000
1852 Patrick Rd, Dacula, GA 30019
6beds
6,252sqft
Single Family Residence
Built in 2013
0.56 Acres Lot
$899,400 Zestimate®
$146/sqft
$4,957 Estimated rent
Home value
$899,400
$836,000 - $962,000
$4,957/mo
Zestimate® history
Loading...
Owner options
Explore your selling options
What's special
Welcome to this elegant 6-bedroom, 5-bathroom home located at 1852 Patrick Road, Unit 2, Dacula, GA. This stunning residence offers a spacious 6252 square feet of living space and is situated on a generous lot spanning 24393 square feet with convenient access to I-85, dining, and shopping centers. Upon entering, you'll be greeted by an abundance of natural light and an open floor plan that seamlessly connects the living, dining, and kitchen areas. The gourmet kitchen is a chef's delight, boasting modern appliances, ample storage, and a large island for culinary creations. The laundry is conveniently located in the property, providing ease and convenience. With a private outdoor space, you can enjoy al fresco dining or simply relax in the serene surroundings. The home also includes a garage and parking, ensuring convenience and security for your vehicles. This stunning property boasts a full finished basement complete with a fully equipped kitchen, offering the perfect opportunity for an in-law suite or additional living space. With its separate entrance, it provides privacy and convenience for extended family members or guests. But that's not all! Embrace sustainable living with the included solar panels, ensuring both environmental friendliness and cost efficiency for years to come. The property also has an infrared dry sauna, where you can unwind and rejuvenate in the comfort of your own home. As an added bonus, the seller is offering up to ***$8,500 in closing costs to the buyer if they close with the preferred lender. Don't miss the opportunity to make this exquisite residence your own.
Zillow last checked: 8 hours ago
Listing updated: July 09, 2024 at 05:45pm
Listed by:
Compass
Bought with:
Vickie Severcool, 239548
Keller Williams Realty
Source: GAMLS,MLS#: 10312021
Facts & features
Interior
Bedrooms & bathrooms
- Bedrooms: 6
- Bathrooms: 5
- Full bathrooms: 5
- Main level bathrooms: 1
- Main level bedrooms: 1
Dining room
- Features: Seats 12+
Kitchen
- Features: Breakfast Area, Breakfast Room, Kitchen Island, Walk-in Pantry
Heating
- Forced Air
Cooling
- Central Air
Appliances
- Included: Dishwasher, Disposal, Double Oven, Microwave, Refrigerator
- Laundry: In Hall, Upper Level
Features
- Bookcases, Double Vanity, High Ceilings, In-Law Floorplan, Sauna
- Flooring: Carpet, Hardwood
- Windows: Storm Window(s)
- Basement: Daylight,Finished,Full,Interior Entry
- Number of fireplaces: 1
- Fireplace features: Family Room
- Common walls with other units/homes: No Common Walls
Interior area
- Total structure area: 6,252
- Total interior livable area: 6,252 sqft
- Finished area above ground: 4,970
- Finished area below ground: 1,282
Property
Parking
- Parking features: Garage
- Has garage: Yes
Features
- Levels: Two
- Stories: 2
- Patio & porch: Deck, Patio, Screened
- Exterior features: Other
- Fencing: Back Yard,Fenced
- Body of water: None
Lot
- Size: 0.56 Acres
- Features: Private
Details
- Parcel number: R3002B592
Construction
Type & style
- Home type: SingleFamily
- Architectural style: Brick 3 Side,Traditional
- Property subtype: Single Family Residence
Materials
- Brick, Other
- Roof: Composition
Condition
- Resale
- New construction: No
- Year built: 2013
Utilities & green energy
- Sewer: Public Sewer
- Water: Public
- Utilities for property: Cable Available, Electricity Available, High Speed Internet, Natural Gas Available, Underground Utilities
Green energy
- Energy efficient items: Thermostat
- Energy generation: Solar
Community & neighborhood
Security
- Security features: Smoke Detector(s)
Community
- Community features: None
Location
- Region: Dacula
- Subdivision: None
HOA & financial
HOA
- Has HOA: No
- Services included: None
Other
Other facts
- Listing agreement: Exclusive Right To Sell
Price history
| Date | Event | Price |
|---|---|---|
| 7/9/2024 | Sold | $910,000$146/sqft |
Source: | ||
| 6/18/2024 | Pending sale | $910,000$146/sqft |
Source: | ||
| 6/4/2024 | Listed for sale | $910,000$146/sqft |
Source: | ||
| 6/4/2024 | Listing removed | -- |
Source: | ||
| 5/31/2024 | Listed for sale | $910,000$146/sqft |
Source: | ||
Public tax history
| Year | Property taxes | Tax assessment |
|---|---|---|
| 2025 | $11,058 +17% | $319,480 +2.8% |
| 2024 | $9,448 +9.7% | $310,880 +6% |
| 2023 | $8,611 +1.4% | $293,360 +10.5% |
Find assessor info on the county website
Neighborhood: 30019
Nearby schools
GreatSchools rating
- 8/10Puckett's Mill Elementary SchoolGrades: PK-5Distance: 2.1 mi
- 7/10Frank N. Osborne Middle SchoolGrades: 6-8Distance: 1.6 mi
- 9/10Mill Creek High SchoolGrades: 9-12Distance: 1.4 mi
Schools provided by the listing agent
- Elementary: Pucketts Mill
- Middle: Frank N Osborne
- High: Mill Creek
Source: GAMLS. This data may not be complete. We recommend contacting the local school district to confirm school assignments for this home.
Get a cash offer in 3 minutes
Find out how much your home could sell for in as little as 3 minutes with a no-obligation cash offer.
Estimated market value$899,400
Get a cash offer in 3 minutes
Find out how much your home could sell for in as little as 3 minutes with a no-obligation cash offer.
Estimated market value
$899,400

