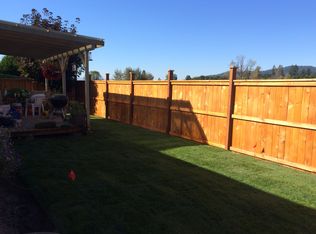Sold
$385,000
1852 S 60th St, Springfield, OR 97478
3beds
1,310sqft
Residential, Single Family Residence
Built in 2003
5,227.2 Square Feet Lot
$385,100 Zestimate®
$294/sqft
$2,283 Estimated rent
Home value
$385,100
$362,000 - $408,000
$2,283/mo
Zestimate® history
Loading...
Owner options
Explore your selling options
What's special
New roof was completed in August 2025! We will make moving in a bit easier-Refrigerator and washer/dryer are included! You don't want to miss this classic and charming 3/2. This home offers a spacious and functional open layout, a fully fenced backyard that's ideal for pets, play, or outdoor gatherings, and the attached 2-car garage provides ample storage and convenience. Located in a quiet neighborhood with easy access to schools, parks, and shopping, this home is a great fit for anyone looking for a move-in ready space. Quartz Park is two blocks away and features a playground, paved walking path, full basketball court with adjustable hoops, and open play field. Springfield Public Schools and Willamalane developed the park together in this growing neighborhood, and the school district has plans for a future school at the site. The park was funded in part by a 2012 bond measure.
Zillow last checked: 8 hours ago
Listing updated: October 16, 2025 at 05:39am
Listed by:
Dana Bankus 541-525-6935,
Hybrid Real Estate
Bought with:
Taylor Hoyt, 201249639
Keller Williams Realty Eugene and Springfield
Source: RMLS (OR),MLS#: 375165148
Facts & features
Interior
Bedrooms & bathrooms
- Bedrooms: 3
- Bathrooms: 2
- Full bathrooms: 2
- Main level bathrooms: 2
Primary bedroom
- Features: Bathroom
- Level: Main
- Area: 143
- Dimensions: 13 x 11
Bedroom 2
- Level: Main
- Area: 90
- Dimensions: 10 x 9
Bedroom 3
- Level: Main
- Area: 80
- Dimensions: 10 x 8
Dining room
- Level: Main
Kitchen
- Features: Dishwasher, Pantry
- Level: Main
- Area: 140
- Width: 10
Living room
- Level: Main
- Area: 221
- Dimensions: 17 x 13
Heating
- Wall Furnace, Zoned
Cooling
- Window Unit(s)
Appliances
- Included: Dishwasher, Electric Water Heater
Features
- Ceiling Fan(s), Vaulted Ceiling(s), Pantry, Bathroom
- Flooring: Tile
- Basement: Crawl Space
Interior area
- Total structure area: 1,310
- Total interior livable area: 1,310 sqft
Property
Parking
- Total spaces: 2
- Parking features: Driveway, On Street, Garage Door Opener, Attached
- Attached garage spaces: 2
- Has uncovered spaces: Yes
Features
- Levels: One
- Stories: 1
- Patio & porch: Deck
- Exterior features: Yard
- Fencing: Fenced
Lot
- Size: 5,227 sqft
- Features: Level, SqFt 5000 to 6999
Details
- Parcel number: 1701133
Construction
Type & style
- Home type: SingleFamily
- Architectural style: Traditional
- Property subtype: Residential, Single Family Residence
Materials
- T111 Siding
- Roof: Composition
Condition
- Resale
- New construction: No
- Year built: 2003
Utilities & green energy
- Sewer: Public Sewer
- Water: Public
Community & neighborhood
Location
- Region: Springfield
HOA & financial
HOA
- Has HOA: Yes
- HOA fee: $80 annually
Other
Other facts
- Listing terms: Cash,Conventional,FHA,VA Loan
Price history
| Date | Event | Price |
|---|---|---|
| 10/16/2025 | Sold | $385,000-3%$294/sqft |
Source: | ||
| 9/16/2025 | Pending sale | $397,000$303/sqft |
Source: | ||
| 9/10/2025 | Price change | $397,000-0.6%$303/sqft |
Source: | ||
| 9/8/2025 | Price change | $399,500-0.1%$305/sqft |
Source: | ||
| 9/3/2025 | Price change | $400,000-1.8%$305/sqft |
Source: | ||
Public tax history
| Year | Property taxes | Tax assessment |
|---|---|---|
| 2025 | $3,726 +1.6% | $203,177 +3% |
| 2024 | $3,665 +4.4% | $197,260 +3% |
| 2023 | $3,510 +3.4% | $191,515 +3% |
Find assessor info on the county website
Neighborhood: 97478
Nearby schools
GreatSchools rating
- 2/10Riverbend Elementary SchoolGrades: K-5Distance: 1.7 mi
- 6/10Agnes Stewart Middle SchoolGrades: 6-8Distance: 3 mi
- 5/10Thurston High SchoolGrades: 9-12Distance: 1.4 mi
Schools provided by the listing agent
- Elementary: Mt Vernon,Thurston
- Middle: Thurston
- High: Thurston
Source: RMLS (OR). This data may not be complete. We recommend contacting the local school district to confirm school assignments for this home.

Get pre-qualified for a loan
At Zillow Home Loans, we can pre-qualify you in as little as 5 minutes with no impact to your credit score.An equal housing lender. NMLS #10287.
