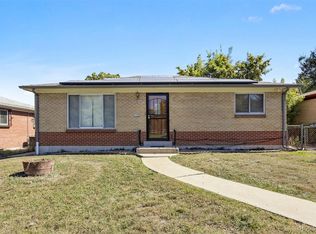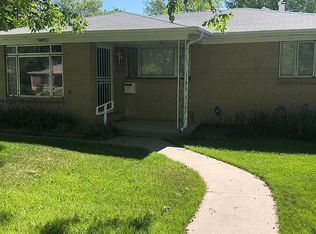Sold for $495,000
$495,000
1852 S Decatur Street, Denver, CO 80219
4beds
1,944sqft
Single Family Residence
Built in 1958
6,280 Square Feet Lot
$470,800 Zestimate®
$255/sqft
$2,862 Estimated rent
Home value
$470,800
$443,000 - $504,000
$2,862/mo
Zestimate® history
Loading...
Owner options
Explore your selling options
What's special
Remodeled Garden Park brick ranch with lengthy list of updates including new paint, newer windows, new roof (2021) and more! Step right into the west facing 15 x 11 living room w/refinished hardwoods and street scene views, leading into a 16 x 10 remodeled kitchen with newer stainless steel appliances, counters, cabinets, flooring and elegant floating shelves. Three bedrooms on the main level, including 11 x 11 primary plus two adjacent junior bedrooms, along with a beautifully remodeled full bath w/new fixtures, tub-shower combo and new LVP flooring. The basement has separate entry potential from the backyard and includes a 12 x 12 corner bedroom w/newer egress window (2021), a 19 x 12 great room and a 12 x 11 home office area, along with a remodeled 3/4 bath. Large laundry/utility room with newer high-efficiency furnace (2021), washer-dryer and extra shelving for storage. Great central location less than one mile from Ruby Hill Park / Levitt Pavilion and just 15 minutes to Empower Field or DTD. Pet-friendly fenced yard with sprinklers in front and back, dedicated 45 x 30 off street parking area could easily accommodate up to 5 vehicles. Clean and contemporary at an entry-level price point, see it today!
Zillow last checked: 8 hours ago
Listing updated: June 25, 2025 at 05:03pm
Listed by:
Dale Becker Dale@DaleBecker.com,
Compass - Denver
Bought with:
Ana Peraza-Alfaro, 100080674
Compass - Denver
Source: REcolorado,MLS#: 2375404
Facts & features
Interior
Bedrooms & bathrooms
- Bedrooms: 4
- Bathrooms: 2
- Full bathrooms: 1
- 3/4 bathrooms: 1
- Main level bathrooms: 1
- Main level bedrooms: 3
Bedroom
- Description: Sw Bedroom, Hardwood Floors, Double Closet On Sliders
- Level: Main
- Area: 121 Square Feet
- Dimensions: 11 x 11
Bedroom
- Description: W Bedroom, Recently Refinished Hardwood Floors, New Paint
- Level: Main
- Area: 99 Square Feet
- Dimensions: 9 x 11
Bedroom
- Description: E Bedroom, Hardwood Floors, Double Closet On Sliders
- Level: Main
- Area: 99 Square Feet
- Dimensions: 9 x 11
Bedroom
- Description: Sw Bedroom W/Carpet, Recently Added Egress Window
- Level: Basement
- Area: 144 Square Feet
- Dimensions: 12 x 12
Bathroom
- Description: Remodeled W/Newer Tile, New Toilet, Tub-Shower Combo
- Level: Main
- Area: 45 Square Feet
- Dimensions: 5 x 9
Bathroom
- Description: Remodeled W/Step-In Shower
- Level: Basement
- Area: 40 Square Feet
- Dimensions: 5 x 8
Family room
- Description: Hardwood Floors, Newer Windows Throughout
- Level: Main
- Area: 165 Square Feet
- Dimensions: 11 x 15
Great room
- Description: Versatile Space Accessible Through Backyard Entry Door
- Level: Basement
- Area: 228 Square Feet
- Dimensions: 12 x 19
Kitchen
- Description: Newer Ss Appliances, Gas Range, Floating Shelves
- Level: Main
- Area: 160 Square Feet
- Dimensions: 10 x 16
Laundry
- Description: Utility Room W/Washer-Dryer, Additional Storage
- Level: Basement
- Area: 195 Square Feet
- Dimensions: 13 x 15
Office
- Description: Excellent Home Office Space
- Level: Basement
- Area: 132 Square Feet
- Dimensions: 11 x 12
Heating
- Forced Air
Cooling
- Central Air
Appliances
- Included: Dishwasher, Disposal, Dryer, Gas Water Heater, Microwave, Oven, Range, Refrigerator, Washer
Features
- Eat-in Kitchen, Open Floorplan, Radon Mitigation System
- Flooring: Carpet, Wood
- Windows: Double Pane Windows
- Basement: Finished,Full
- Common walls with other units/homes: No Common Walls
Interior area
- Total structure area: 1,944
- Total interior livable area: 1,944 sqft
- Finished area above ground: 972
- Finished area below ground: 867
Property
Parking
- Total spaces: 5
- Details: Off Street Spaces: 5
Features
- Levels: One
- Stories: 1
- Entry location: Exterior Access
- Patio & porch: Covered, Front Porch, Patio
- Exterior features: Private Yard, Rain Gutters
- Fencing: Partial
Lot
- Size: 6,280 sqft
- Features: Level, Sprinklers In Front, Sprinklers In Rear
Details
- Parcel number: 520425059
- Zoning: E-SU-DX
- Special conditions: Standard
Construction
Type & style
- Home type: SingleFamily
- Architectural style: Contemporary
- Property subtype: Single Family Residence
Materials
- Brick, Frame
- Roof: Composition
Condition
- Updated/Remodeled
- Year built: 1958
Utilities & green energy
- Sewer: Public Sewer
- Water: Public
- Utilities for property: Electricity Connected, Natural Gas Connected
Community & neighborhood
Security
- Security features: Carbon Monoxide Detector(s)
Location
- Region: Denver
- Subdivision: Garden Park
Other
Other facts
- Listing terms: Cash,Conventional,FHA,VA Loan
- Ownership: Individual
- Road surface type: Paved
Price history
| Date | Event | Price |
|---|---|---|
| 6/25/2025 | Sold | $495,000+3.1%$255/sqft |
Source: | ||
| 5/28/2025 | Pending sale | $480,000$247/sqft |
Source: | ||
| 5/21/2025 | Listed for sale | $480,000+45.5%$247/sqft |
Source: | ||
| 1/7/2022 | Listing removed | -- |
Source: Zillow Rental Network Premium Report a problem | ||
| 12/22/2021 | Price change | $2,500-3.8%$1/sqft |
Source: Zillow Rental Network Premium Report a problem | ||
Public tax history
| Year | Property taxes | Tax assessment |
|---|---|---|
| 2024 | $2,104 +15.9% | $27,150 -9.9% |
| 2023 | $1,816 +3.6% | $30,120 +31.9% |
| 2022 | $1,753 +3.2% | $22,830 -2.8% |
Find assessor info on the county website
Neighborhood: Ruby Hill
Nearby schools
GreatSchools rating
- 4/10Schmitt Elementary SchoolGrades: PK-5Distance: 0.5 mi
- 3/10Kunsmiller Creative Arts AcademyGrades: K-12Distance: 1.1 mi
- 1/10Abraham Lincoln High SchoolGrades: 9-12Distance: 0.5 mi
Schools provided by the listing agent
- Elementary: Schmitt
- Middle: Strive Westwood
- High: Abraham Lincoln
- District: Denver 1
Source: REcolorado. This data may not be complete. We recommend contacting the local school district to confirm school assignments for this home.
Get a cash offer in 3 minutes
Find out how much your home could sell for in as little as 3 minutes with a no-obligation cash offer.
Estimated market value$470,800
Get a cash offer in 3 minutes
Find out how much your home could sell for in as little as 3 minutes with a no-obligation cash offer.
Estimated market value
$470,800

