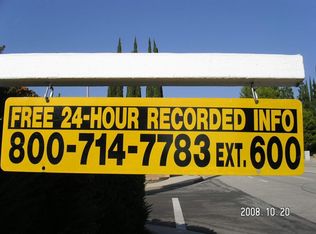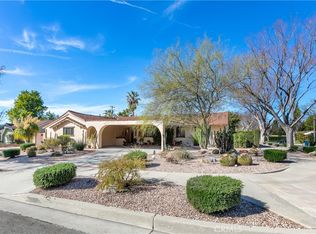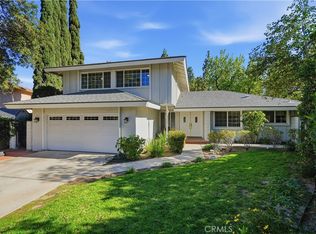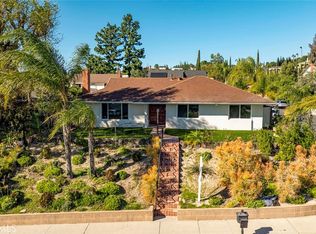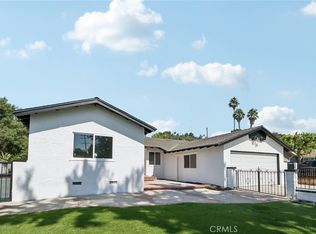Tired of cookie-cutter homes that all look the same? This one breaks the mold. Welcome to your tri-level Porter Ranch retreat — a 4-bedroom, 2.5-bath home with flexibility built right in. Need a separate space for in-laws, guests, or a quiet home office? The lower level has its own entrance, bedroom, bathroom, and family room — no stairs required. Step into a sleek, remodeled kitchen that blends form and function — featuring quartz countertops, custom cabinetry, and a clean, modern design that makes both everyday meals and entertaining a joy. The bathrooms have also been stylishly updated, offering a fresh, contemporary feel throughout. The home has been thoughtfully upgraded with the big-ticket items already done for you: newer roof, updated electrical panel and gas meter, tankless water heater, new A/C, and solar panels installed just 3 years ago. You’ll also enjoy a whole-house water purification system and a variable-speed pool pump — because yes, there’s a pool. And with average electric bills around $50/month, you’ll stay cool without sweating the cost with an OWNER PAID SOLAR SYTEM(NOT LEASED). Located in one of Porter Ranch’s most sought-after pockets, you’re zoned for award-winning schools like Castlebay Lane Elementary, Frost Middle School, and Granada Hills Charter and close to top private options including Chaminade and Sierra Canyon. Just minutes from shopping, hiking trails, parks and the Vineyards at Porter Ranch, plus easy access to UCLA Health, Kaiser, dining, and freeways and more. This isn’t just a house — it’s a setup that works for how you actually live today.
Under contract
Listing Provided by: Park Regency Realty
$1,199,950
18520 Asuncion St, Porter Ranch, CA 91326
4beds
2,174sqft
Est.:
Single Family Residence
Built in 1965
9,689 Square Feet Lot
$1,194,900 Zestimate®
$552/sqft
$-- HOA
What's special
Custom cabinetryClean modern designNewer roofQuartz countertopsSleek remodeled kitchen
- 39 days |
- 1,043 |
- 44 |
Likely to sell faster than
Zillow last checked: 8 hours ago
Listing updated: February 14, 2026 at 06:01pm
Listing Provided by:
Scott Himelstein DRE #01452719 818-720-9922,
Park Regency Realty
Source: CRMLS,MLS#: SR26015247 Originating MLS: California Regional MLS
Originating MLS: California Regional MLS
Facts & features
Interior
Bedrooms & bathrooms
- Bedrooms: 4
- Bathrooms: 3
- Full bathrooms: 1
- 3/4 bathrooms: 2
Rooms
- Room types: Bedroom, Entry/Foyer, Family Room, Kitchen, Living Room, Primary Bathroom, Primary Bedroom, Dining Room
Bedroom
- Features: Multi-Level Bedroom
Bathroom
- Features: Dual Sinks, Remodeled, Separate Shower, Tub Shower, Upgraded
Kitchen
- Features: Quartz Counters, Remodeled, Updated Kitchen
Heating
- Central
Cooling
- Central Air
Appliances
- Included: Dishwasher, Free-Standing Range, Gas Range, Microwave, Tankless Water Heater, Water Purifier
- Laundry: In Garage
Features
- Breakfast Bar, Built-in Features, Breakfast Area, Dry Bar, Separate/Formal Dining Room, Pantry, Quartz Counters, Recessed Lighting, Storage, Unfurnished
- Flooring: Tile
- Doors: Double Door Entry
- Windows: Double Pane Windows
- Has fireplace: Yes
- Fireplace features: Gas, Gas Starter, Living Room
- Common walls with other units/homes: No Common Walls
Interior area
- Total interior livable area: 2,174 sqft
Video & virtual tour
Property
Parking
- Total spaces: 2
- Parking features: Concrete, Direct Access, Door-Single, Driveway, Garage, Garage Door Opener
- Attached garage spaces: 2
Accessibility
- Accessibility features: None
Features
- Levels: Multi/Split
- Entry location: ENTRY
- Patio & porch: Concrete
- Has private pool: Yes
- Pool features: In Ground, Private
- Spa features: None
- Has view: Yes
- View description: None
Lot
- Size: 9,689 Square Feet
- Features: 0-1 Unit/Acre, Back Yard, Front Yard, Landscaped, Near Park, Yard
Details
- Parcel number: 2871021036
- Zoning: LARS
- Special conditions: Standard
Construction
Type & style
- Home type: SingleFamily
- Architectural style: Traditional
- Property subtype: Single Family Residence
Materials
- Roof: Composition,Shingle
Condition
- Updated/Remodeled,Turnkey
- New construction: No
- Year built: 1965
Utilities & green energy
- Sewer: Public Sewer
- Water: Public
- Utilities for property: Sewer Connected
Community & HOA
Community
- Features: Curbs, Street Lights, Sidewalks, Park
Location
- Region: Porter Ranch
Financial & listing details
- Price per square foot: $552/sqft
- Tax assessed value: $794,996
- Annual tax amount: $9,949
- Date on market: 1/22/2026
- Cumulative days on market: 39 days
- Listing terms: Cash,Conventional,1031 Exchange,FHA
Estimated market value
$1,194,900
$1.14M - $1.25M
$5,076/mo
Price history
Price history
| Date | Event | Price |
|---|---|---|
| 2/15/2026 | Contingent | $1,199,950$552/sqft |
Source: | ||
| 2/9/2026 | Pending sale | $1,199,950$552/sqft |
Source: | ||
| 1/22/2026 | Listed for sale | $1,199,950-4%$552/sqft |
Source: | ||
| 7/7/2025 | Listing removed | $1,250,000$575/sqft |
Source: | ||
| 6/23/2025 | Listed for sale | $1,250,000-6%$575/sqft |
Source: | ||
| 5/22/2025 | Listing removed | $1,330,000$612/sqft |
Source: | ||
| 5/16/2025 | Price change | $1,330,000-1.5%$612/sqft |
Source: | ||
| 5/2/2025 | Listed for sale | $1,350,000+97.1%$621/sqft |
Source: | ||
| 1/27/2017 | Sold | $685,000$315/sqft |
Source: Public Record Report a problem | ||
Public tax history
Public tax history
| Year | Property taxes | Tax assessment |
|---|---|---|
| 2025 | $9,949 +1.5% | $794,996 +2% |
| 2024 | $9,801 +1.9% | $779,409 +2% |
| 2023 | $9,615 +4.8% | $764,127 +2% |
| 2022 | $9,175 -25% | $749,145 +2% |
| 2021 | $12,236 -0.7% | $734,457 +1% |
| 2020 | $12,325 | $726,927 +2% |
| 2019 | $12,325 +4% | $712,674 +2% |
| 2018 | $11,852 | $698,700 +2% |
| 2017 | $11,852 +39.7% | $685,000 +420.2% |
| 2016 | $8,486 +380.2% | $131,679 +1.5% |
| 2015 | $1,767 +0.5% | $129,702 +2% |
| 2014 | $1,759 | $127,162 +2.5% |
| 2012 | -- | $124,107 +2% |
| 2011 | -- | $121,675 +0.8% |
| 2010 | -- | $120,767 -0.2% |
| 2009 | -- | $121,055 +2% |
| 2008 | -- | $118,682 +2% |
| 2007 | -- | $116,355 +2% |
| 2006 | -- | $114,075 |
| 2005 | -- | $114,075 +4% |
| 2004 | -- | $109,647 +1.9% |
| 2003 | -- | $107,639 +2% |
| 2002 | -- | $105,529 +4% |
| 2000 | -- | $101,432 |
Find assessor info on the county website
BuyAbility℠ payment
Est. payment
$6,801/mo
Principal & interest
$5621
Property taxes
$1180
Climate risks
Neighborhood: Porter Ranch
Nearby schools
GreatSchools rating
- 10/10Castlebay Lane Charter SchoolGrades: K-5Distance: 1.3 mi
- 8/10Robert Frost Middle SchoolGrades: 6-8Distance: 1.8 mi
- 7/10Valley Academy Of Arts And SciencesGrades: 9-12Distance: 2.3 mi
