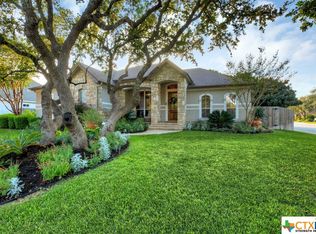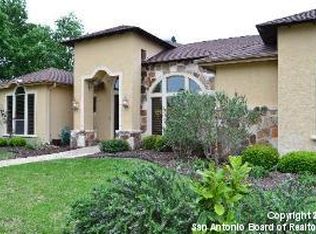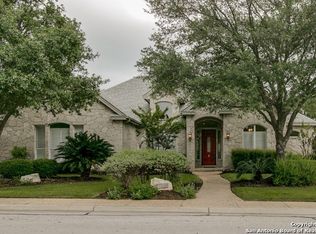Retreat to your home and immediately admire the beautiful hardwood floors and high ceilings with plenty of natural light. Enjoy luxury, comfort and warmth, with 2 living rooms, formal dining room and large patio.This flowing floor plan includes a charming fireplace in the family room with rich wood trim. The kitchen captivates you, showcasing granite countertops, a gas cooktop and lots of custom cabinets. Your Master Bedroom retreat awaits with a separate tub and huge walk-in shower. Welcome home!
This property is off market, which means it's not currently listed for sale or rent on Zillow. This may be different from what's available on other websites or public sources.


