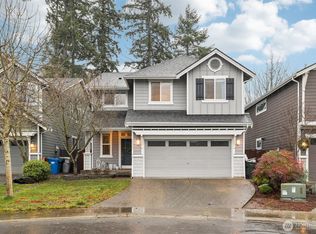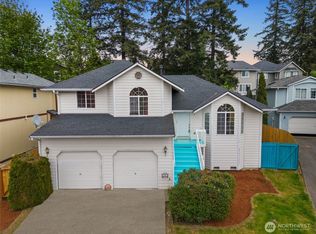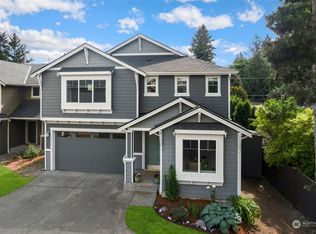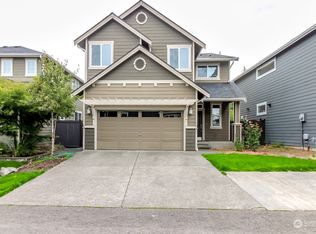Sold
Listed by:
Grace Fowlds,
Windermere Bellevue Commons
Bought with: Keller Williams Realty PS
$830,000
18525 115th Place SE, Renton, WA 98055
4beds
2,291sqft
Single Family Residence
Built in 2015
4,390.85 Square Feet Lot
$824,700 Zestimate®
$362/sqft
$3,441 Estimated rent
Home value
$824,700
$759,000 - $899,000
$3,441/mo
Zestimate® history
Loading...
Owner options
Explore your selling options
What's special
Immaculate Craftsman-style home in a quiet cul-de-sac in Woodridge Lane! This south facing residence offers 4 bdrms, 2.75 baths, a bonus family & spacious open floor plan ideal for entertaining. The chef's kitchen boasts elegant designer cabinetry, granite countertops, stainless steel appliances, a spacious island, gas cooking and a pantry. Ideal main floor bedroom with adjacent 3/4 bath. Upstairs you'll find 3 bdrms, sunny loft & primary complete 2w/a luxurious 5-piece bath & large walk-in closet. Enjoy the fully fenced backyard with an entertainment sized patio for private outdoor living. Easy access to Hwy-167, I-405 & Tukwila Station. Ample shopping, dining, entertainment choices nearby. Pre inspected. Welcome Home!
Zillow last checked: 8 hours ago
Listing updated: July 14, 2025 at 04:01am
Offers reviewed: May 13
Listed by:
Grace Fowlds,
Windermere Bellevue Commons
Bought with:
Sarah Kennedy, 121174
Keller Williams Realty PS
Source: NWMLS,MLS#: 2370687
Facts & features
Interior
Bedrooms & bathrooms
- Bedrooms: 4
- Bathrooms: 3
- Full bathrooms: 2
- 3/4 bathrooms: 1
- Main level bathrooms: 1
- Main level bedrooms: 1
Bedroom
- Level: Main
Bathroom three quarter
- Level: Main
Dining room
- Level: Main
Entry hall
- Level: Main
Family room
- Level: Main
Kitchen with eating space
- Level: Main
Living room
- Level: Main
Heating
- 90%+ High Efficiency, Forced Air, Electric, Natural Gas
Cooling
- None
Appliances
- Included: Dishwasher(s), Disposal, Dryer(s), Microwave(s), Garbage Disposal
Features
- Loft
- Flooring: Hardwood, Carpet
- Windows: Double Pane/Storm Window
- Basement: None
- Has fireplace: No
- Fireplace features: Gas
Interior area
- Total structure area: 2,291
- Total interior livable area: 2,291 sqft
Property
Parking
- Total spaces: 2
- Parking features: Driveway, Attached Garage, Off Street
- Attached garage spaces: 2
Features
- Levels: Two
- Stories: 2
- Entry location: Main
- Patio & porch: Double Pane/Storm Window, Loft
- Has view: Yes
- View description: Territorial
Lot
- Size: 4,390 sqft
- Features: Cul-De-Sac, Curbs, Open Lot, Paved, Sidewalk, Fenced-Fully, Gas Available, Patio
- Topography: Level
- Residential vegetation: Fruit Trees, Garden Space
Details
- Parcel number: 9510750050
- Special conditions: Standard
Construction
Type & style
- Home type: SingleFamily
- Property subtype: Single Family Residence
Materials
- Cement Planked, Cement Plank
- Foundation: Poured Concrete
- Roof: Composition
Condition
- Year built: 2015
Utilities & green energy
- Electric: Company: PSE
- Sewer: Sewer Connected, Company: Soos Creek
- Water: Public, Company: Soos Creek
- Utilities for property: Xifinity
Community & neighborhood
Community
- Community features: Playground
Location
- Region: Renton
- Subdivision: Benson Hill
HOA & financial
HOA
- HOA fee: $75 monthly
Other
Other facts
- Listing terms: Conventional,FHA,VA Loan
- Cumulative days on market: 6 days
Price history
| Date | Event | Price |
|---|---|---|
| 6/13/2025 | Sold | $830,000$362/sqft |
Source: | ||
| 5/14/2025 | Pending sale | $830,000$362/sqft |
Source: | ||
| 5/8/2025 | Listed for sale | $830,000+81.2%$362/sqft |
Source: | ||
| 12/28/2015 | Sold | $458,155$200/sqft |
Source: Public Record Report a problem | ||
Public tax history
| Year | Property taxes | Tax assessment |
|---|---|---|
| 2024 | $8,532 +10.3% | $832,000 +15.9% |
| 2023 | $7,735 +1% | $718,000 -9.5% |
| 2022 | $7,657 +7.8% | $793,000 +25.1% |
Find assessor info on the county website
Neighborhood: 98055
Nearby schools
GreatSchools rating
- 3/10Benson Hill Elementary SchoolGrades: K-5Distance: 0.2 mi
- 5/10Nelsen Middle SchoolGrades: 6-8Distance: 1.5 mi
- 5/10Lindbergh Senior High SchoolGrades: 9-12Distance: 1.6 mi
Schools provided by the listing agent
- Elementary: Benson Hill Elem
- Middle: Nelsen Mid
- High: Lindbergh Snr High
Source: NWMLS. This data may not be complete. We recommend contacting the local school district to confirm school assignments for this home.

Get pre-qualified for a loan
At Zillow Home Loans, we can pre-qualify you in as little as 5 minutes with no impact to your credit score.An equal housing lender. NMLS #10287.
Sell for more on Zillow
Get a free Zillow Showcase℠ listing and you could sell for .
$824,700
2% more+ $16,494
With Zillow Showcase(estimated)
$841,194


