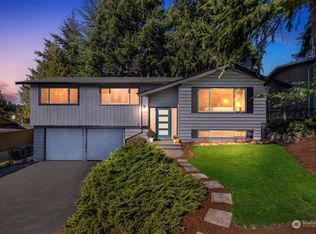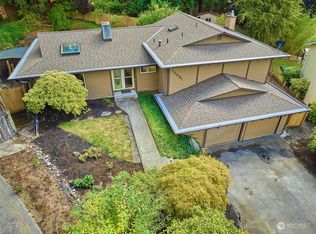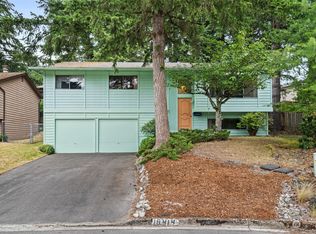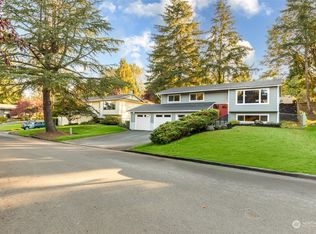Sold
Listed by:
Dan Dennis,
Keller Williams Realty PS
Bought with: Redfin
$622,500
18525 126th Place SE, Renton, WA 98058
4beds
1,830sqft
Single Family Residence
Built in 1976
8,751.2 Square Feet Lot
$696,300 Zestimate®
$340/sqft
$3,233 Estimated rent
Home value
$696,300
$661,000 - $731,000
$3,233/mo
Zestimate® history
Loading...
Owner options
Explore your selling options
What's special
Charming 4-bed, 1.75-bath Split Level, 1830 sq ft, with attached garage, in the Boulevard Lane Community. 2 wood-burning fireplaces, open kitchen with a breakfast bar, and a spacious recreation room downstairs. Beautifully maintained partially-fenced yard backing up to a greenbelt allowing for peaceful enjoyment of your back yard. Newer vinyl windows, composition roof, water heater, and furnace. Proximity to parks, entertainment, and shopping within 2 miles, with easy access to highways. An additional shed in the back for extra storage. Your perfect home awaits!
Zillow last checked: 8 hours ago
Listing updated: June 15, 2024 at 03:34am
Listed by:
Dan Dennis,
Keller Williams Realty PS
Bought with:
Megan C Pardi
Redfin
Source: NWMLS,MLS#: 2166701
Facts & features
Interior
Bedrooms & bathrooms
- Bedrooms: 4
- Bathrooms: 2
- Full bathrooms: 1
- 3/4 bathrooms: 1
Primary bedroom
- Level: Second
Bedroom
- Level: Second
Bedroom
- Level: Second
Bedroom
- Level: Lower
Bathroom full
- Level: Second
Bathroom three quarter
- Level: Lower
Family room
- Level: Lower
Kitchen with eating space
- Level: Second
Living room
- Level: Second
Utility room
- Level: Lower
Heating
- Fireplace(s), Forced Air
Cooling
- None
Appliances
- Included: Dishwasher_, Dryer, Refrigerator_, StoveRange_, Washer, Dishwasher, Refrigerator, StoveRange, Water Heater: Electric, Water Heater Location: Under Stairs
Features
- Dining Room
- Flooring: Ceramic Tile, Laminate, Vinyl, Carpet
- Basement: Finished
- Number of fireplaces: 2
- Fireplace features: Wood Burning, Lower Level: 1, Upper Level: 1, Fireplace
Interior area
- Total structure area: 1,830
- Total interior livable area: 1,830 sqft
Property
Parking
- Total spaces: 1
- Parking features: Attached Garage
- Attached garage spaces: 1
Features
- Levels: Multi/Split
- Patio & porch: Ceramic Tile, Laminate, Wall to Wall Carpet, Dining Room, Fireplace, Water Heater
Lot
- Size: 8,751 sqft
Details
- Parcel number: 0984100310
- Special conditions: Standard
- Other equipment: Leased Equipment: none
Construction
Type & style
- Home type: SingleFamily
- Architectural style: Traditional
- Property subtype: Single Family Residence
Materials
- Wood Siding
- Foundation: Poured Concrete
- Roof: Composition
Condition
- Very Good
- Year built: 1976
- Major remodel year: 1976
Utilities & green energy
- Electric: Company: PSE
- Sewer: Sewer Connected, Company: Soos Creek
- Water: Public, Company: Soos Creek
Community & neighborhood
Location
- Region: Renton
- Subdivision: Kent
HOA & financial
HOA
- HOA fee: $30 monthly
Other
Other facts
- Listing terms: Cash Out,Conventional,FHA,VA Loan
- Cumulative days on market: 420 days
Price history
| Date | Event | Price |
|---|---|---|
| 8/18/2025 | Listing removed | $2,000$1/sqft |
Source: Zillow Rentals Report a problem | ||
| 7/30/2025 | Listed for rent | $2,000$1/sqft |
Source: Zillow Rentals Report a problem | ||
| 6/30/2024 | Listing removed | -- |
Source: Zillow Rentals Report a problem | ||
| 6/26/2024 | Listed for rent | $2,000$1/sqft |
Source: Zillow Rentals Report a problem | ||
| 1/26/2024 | Sold | $622,500-1.2%$340/sqft |
Source: | ||
Public tax history
| Year | Property taxes | Tax assessment |
|---|---|---|
| 2024 | $6,267 +9.3% | $577,000 +15.9% |
| 2023 | $5,734 -6.3% | $498,000 -9.5% |
| 2022 | $6,121 +8% | $550,000 +25% |
Find assessor info on the county website
Neighborhood: Fairwood
Nearby schools
GreatSchools rating
- 7/10Carriage Crest Elementary SchoolGrades: PK-6Distance: 0.7 mi
- 4/10Meeker Middle SchoolGrades: 7-8Distance: 0.3 mi
- 7/10Kentridge High SchoolGrades: 9-12Distance: 1.3 mi
Get a cash offer in 3 minutes
Find out how much your home could sell for in as little as 3 minutes with a no-obligation cash offer.
Estimated market value$696,300
Get a cash offer in 3 minutes
Find out how much your home could sell for in as little as 3 minutes with a no-obligation cash offer.
Estimated market value
$696,300



