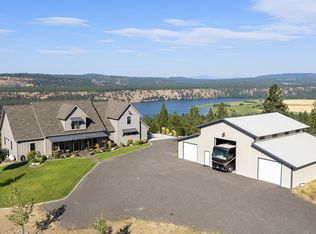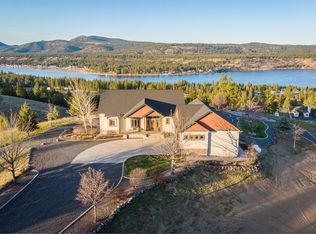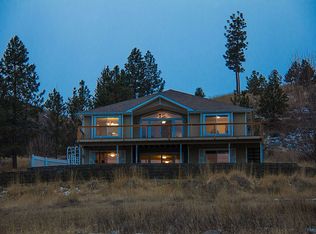Closed
$1,050,000
18528 N Valley Rd, Nine Mile Falls, WA 99026
5beds
--baths
3,302sqft
Single Family Residence
Built in 2006
10 Acres Lot
$1,030,600 Zestimate®
$318/sqft
$4,115 Estimated rent
Home value
$1,030,600
$969,000 - $1.10M
$4,115/mo
Zestimate® history
Loading...
Owner options
Explore your selling options
What's special
There is so much to love about this special home & property - sweeping lake, farm and territorial views in all directions. Main home is a single level rancher with just over 2000 sq. ft. with an attached 3-car garage. Great room floor plan with view windows and high ceilings. Kitchen has a large island, granite counters, hickory cabinets, double oven. Oak flooring in living area, tile floors in kitchen & high traffic areas. Formal dining room (could be office or extra bedroom, if needed). Primary suite with full bath and walk-in closet. Guest bedroom has its own 3/4 bath. Deck for outdoor enjoyment along with a huge outdoor patio space w/built-in bbq and water feature. Outbuilding is finished in the same quality as home, cement siding. Finished, heated approx. 640 sq. ft. workshop area plus 48 x 32 RV shop. ADU/guest house w/2 separate living spaces (1 bd/1ba & 2 bd/1 ba upstairs). Fenced yard area with horseshoe pit. ATV trail for exploring the property. Excellent well at 60+ gpm. Come see - you'll love it!
Zillow last checked: 8 hours ago
Listing updated: August 11, 2023 at 02:23pm
Listed by:
Wendy Kennedy 509-994-4055,
Windermere City Group
Source: SMLS,MLS#: 202315892
Facts & features
Interior
Bedrooms & bathrooms
- Bedrooms: 5
First floor
- Level: First
- Area: 2032 Square Feet
Other
- Level: Second
- Area: 420 Square Feet
Third floor
- Level: Third
- Area: 850 Square Feet
Heating
- Electric, Forced Air, Heat Pump
Cooling
- Central Air
Appliances
- Included: Range, Gas Range, Double Oven, Dishwasher, Refrigerator, Microwave
Features
- Cathedral Ceiling(s), In-Law Floorplan, Hard Surface Counters
- Flooring: Wood
- Windows: Windows Vinyl
- Basement: Crawl Space
- Number of fireplaces: 2
- Fireplace features: Propane
Interior area
- Total structure area: 3,302
- Total interior livable area: 3,302 sqft
Property
Parking
- Total spaces: 4
- Parking features: Attached, Detached, RV Access/Parking, Workshop in Garage, Garage Door Opener, Oversized
- Garage spaces: 4
Features
- Levels: One
- Fencing: Fenced
- Has view: Yes
- View description: Mountain(s), Territorial, Water
- Has water view: Yes
- Water view: Water
Lot
- Size: 10 Acres
- Features: Views, Sprinkler - Automatic, Level, Secluded, Open Lot, Rolling Slope, Oversized Lot, Horses Allowed
Details
- Additional structures: Workshop, Guest House
- Parcel number: 17202.9058
- Horses can be raised: Yes
Construction
Type & style
- Home type: SingleFamily
- Architectural style: Ranch
- Property subtype: Single Family Residence
Materials
- Brick Veneer, Fiber Cement
- Roof: Composition
Condition
- New construction: No
- Year built: 2006
Community & neighborhood
Location
- Region: Nine Mile Falls
Other
Other facts
- Listing terms: VA Loan,Conventional,Cash
- Road surface type: Gravel
Price history
| Date | Event | Price |
|---|---|---|
| 8/11/2023 | Sold | $1,050,000-12.5%$318/sqft |
Source: | ||
| 7/14/2023 | Pending sale | $1,200,000$363/sqft |
Source: | ||
| 5/23/2023 | Listed for sale | $1,200,000+1400%$363/sqft |
Source: | ||
| 4/15/2005 | Sold | $80,000$24/sqft |
Source: Public Record Report a problem | ||
Public tax history
| Year | Property taxes | Tax assessment |
|---|---|---|
| 2024 | $8,781 +37.8% | $973,900 +30.5% |
| 2023 | $6,374 +2.2% | $746,400 +4% |
| 2022 | $6,239 +10.2% | $717,900 +24.1% |
Find assessor info on the county website
Neighborhood: 99026
Nearby schools
GreatSchools rating
- 6/10Nine Mile Falls Elementary SchoolGrades: K-5Distance: 6 mi
- 8/10Lakeside Middle SchoolGrades: 6-8Distance: 2.7 mi
- 8/10Lakeside High SchoolGrades: 9-12Distance: 4.8 mi
Schools provided by the listing agent
- Elementary: Nine Mile Falls
- Middle: Lakeside
- High: Lakeside
- District: Nine Mile Falls
Source: SMLS. This data may not be complete. We recommend contacting the local school district to confirm school assignments for this home.

Get pre-qualified for a loan
At Zillow Home Loans, we can pre-qualify you in as little as 5 minutes with no impact to your credit score.An equal housing lender. NMLS #10287.


