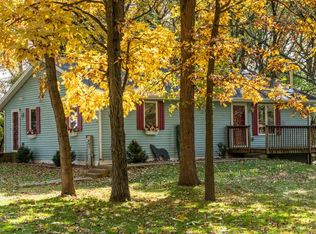Sold for $430,000
$430,000
18528 Poplar Grove Rd, Poplar Grove, IL 61065
4beds
3,825sqft
Single Family Residence
Built in 1925
5 Acres Lot
$443,300 Zestimate®
$112/sqft
$2,443 Estimated rent
Home value
$443,300
$381,000 - $514,000
$2,443/mo
Zestimate® history
Loading...
Owner options
Explore your selling options
What's special
Anyone want to play Pickleball or shoot some hoops? Check out this charming 4-Bedroom Farmhouse on 5 Acres with Impressive Outbuildings & Amenities. Welcome to your dream country retreat! This spacious 4-bedroom, 2-bath farmhouse combines rustic charm with modern comforts, nestled on 5 acres of land. Perfect for families, hobbyists, or those looking for peaceful living with room to grow. Inside the home, you’ll find a thoughtfully designed layout featuring a bright kitchen, formal dining room, cozy living room, and a family room with a fireplace. Work from home with ease in the dedicated office, and keep things tidy with a convenient mud room and enclosed porch. The downstairs recreation room offers fun for all ages, complete with a pool table and ping pong table. Step outside and enjoy everything this incredible property has to offer. A spacious attached two-car garage adds everyday convenience, while multiple outbuildings provide unmatched versatility. The highlight is a 60’ x 128’ x 16’-4” tall Morton building featuring a pickleball court, half basketball court, loft, workbench, separate storage area, garage door, and double barn doors. This rare gem offers the perfect blend of country living and modern utility. Whether you’re entertaining, working, or playing, this property has it all. Attached garage-4 years, Roof- 3 years, Furnace- 2024, AC- 2024. Don’t miss your chance to own this one-of-a-kind farmhouse oasis. Schedule your private showing today!
Zillow last checked: 8 hours ago
Listing updated: August 29, 2025 at 08:21pm
Listed by:
Dixie Kalk 815-703-5968,
Berkshire Hathaway Homeservices Starck Re
Bought with:
NON-NWIAR Member
Northwest Illinois Alliance Of Realtors®
Source: NorthWest Illinois Alliance of REALTORS®,MLS#: 202502958
Facts & features
Interior
Bedrooms & bathrooms
- Bedrooms: 4
- Bathrooms: 2
- Full bathrooms: 2
- Main level bathrooms: 1
Primary bedroom
- Level: Upper
- Area: 328.7
- Dimensions: 19 x 17.3
Bedroom 2
- Level: Upper
- Area: 245.96
- Dimensions: 17.2 x 14.3
Bedroom 3
- Level: Upper
- Area: 143.82
- Dimensions: 14.1 x 10.2
Bedroom 4
- Level: Upper
- Area: 274.5
- Dimensions: 18.3 x 15
Dining room
- Level: Main
- Area: 260.62
- Dimensions: 16.6 x 15.7
Family room
- Level: Main
- Area: 477.3
- Dimensions: 18.5 x 25.8
Kitchen
- Level: Main
- Area: 138
- Dimensions: 13.8 x 10
Living room
- Level: Main
- Area: 244.8
- Dimensions: 17 x 14.4
Heating
- Forced Air, Propane
Cooling
- Central Air
Appliances
- Included: Disposal, Dishwasher, Dryer, Microwave, Refrigerator, Stove/Cooktop, Washer, Water Softener Rented, LP Gas Tank, Gas Water Heater
- Laundry: Upper Level
Features
- Walk-In Closet(s)
- Basement: Full,Sump Pump,Basement Entrance
- Number of fireplaces: 1
- Fireplace features: Gas
Interior area
- Total structure area: 3,825
- Total interior livable area: 3,825 sqft
- Finished area above ground: 3,439
- Finished area below ground: 386
Property
Parking
- Total spaces: 2
- Parking features: Asphalt, Attached, Garage Door Opener
- Garage spaces: 2
Features
- Levels: Two
- Stories: 2
- Patio & porch: Porch 3 Season
Lot
- Size: 5 Acres
- Features: Agricultural
Details
- Additional structures: Outbuilding
- Parcel number: 0136400004
Construction
Type & style
- Home type: SingleFamily
- Property subtype: Single Family Residence
Materials
- Siding, Vinyl
- Roof: Shingle
Condition
- Year built: 1925
Utilities & green energy
- Electric: Circuit Breakers
- Sewer: Septic Tank
- Water: Well
Community & neighborhood
Location
- Region: Poplar Grove
- Subdivision: IL
Other
Other facts
- Price range: $430K - $430K
- Ownership: Fee Simple
Price history
| Date | Event | Price |
|---|---|---|
| 8/21/2025 | Sold | $430,000-13.1%$112/sqft |
Source: | ||
| 7/21/2025 | Pending sale | $495,000$129/sqft |
Source: BHHS broker feed #202502958 Report a problem | ||
| 7/20/2025 | Contingent | $495,000$129/sqft |
Source: | ||
| 7/20/2025 | Pending sale | $495,000$129/sqft |
Source: | ||
| 7/8/2025 | Price change | $495,000-8.3%$129/sqft |
Source: | ||
Public tax history
| Year | Property taxes | Tax assessment |
|---|---|---|
| 2024 | $8,809 -5.5% | $122,431 +9.5% |
| 2023 | $9,321 +9.7% | $111,759 +9.9% |
| 2022 | $8,500 +4.8% | $101,699 +3.7% |
Find assessor info on the county website
Neighborhood: 61065
Nearby schools
GreatSchools rating
- 4/10North Boone Upper Elementary SchoolGrades: 5-6Distance: 0.8 mi
- 8/10North Boone Middle SchoolGrades: 7-8Distance: 0.8 mi
- 3/10North Boone High SchoolGrades: 9-12Distance: 0.6 mi
Schools provided by the listing agent
- Elementary: Manchester Elementary
- Middle: North Boone Middle
- High: North Boone High
- District: North Boone 200
Source: NorthWest Illinois Alliance of REALTORS®. This data may not be complete. We recommend contacting the local school district to confirm school assignments for this home.

Get pre-qualified for a loan
At Zillow Home Loans, we can pre-qualify you in as little as 5 minutes with no impact to your credit score.An equal housing lender. NMLS #10287.
