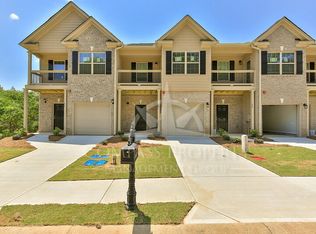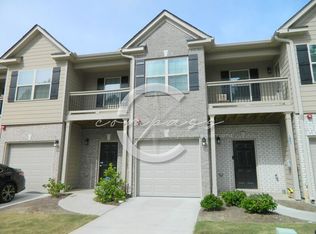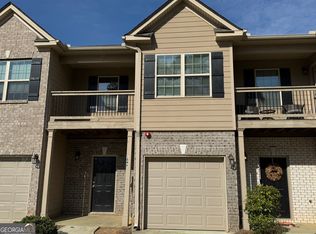Closed
$255,000
1853 Broad River Rd, Atlanta, GA 30349
3beds
1,520sqft
Townhouse
Built in 2019
2,613.6 Square Feet Lot
$255,700 Zestimate®
$168/sqft
$1,969 Estimated rent
Home value
$255,700
$212,000 - $307,000
$1,969/mo
Zestimate® history
Loading...
Owner options
Explore your selling options
What's special
Stylish and modern 3-bedroom, 2.5-bath townhome perfectly located just south of Atlanta. Step into a stunning two-story foyer with a soaring ceiling, elegant staircase, and convenient coat closet by the entry. The spacious family room, complete with a cozy fireplace, flows seamlessly into the fully equipped kitchen featuring espresso shaker cabinets, granite countertops, stainless steel appliances, and a refrigerator included. A convenient half bath is located on the main level. Upstairs, the primary suite boasts a vaulted ceiling with fan, a luxurious ensuite bathroom with double vanities, a beautifully tiled shower, soaking tub, and a walk-in closet. Two additional bedrooms share a full bath, and the laundry room-perfectly situated near all bedrooms-makes chores a breeze. A hallway storage closet adds extra convenience. Wood plank flooring runs throughout the home. Enjoy the attached garage, with additional guest parking right across the street. Surrounded by shopping, dining, and entertainment, and just 5 minutes from Atlanta Airport, this home offers style, comfort, and an unbeatable location. $5,000 Incentive with preferred lender - Agents, see private remarks.
Zillow last checked: 8 hours ago
Listing updated: October 14, 2025 at 05:02pm
Listed by:
Heidi Baxter 678-859-4462,
Keller Williams Realty Atl. Partners
Bought with:
Troy McCloud, 415080
Harry Norman Realtors
Source: GAMLS,MLS#: 10583874
Facts & features
Interior
Bedrooms & bathrooms
- Bedrooms: 3
- Bathrooms: 3
- Full bathrooms: 2
- 1/2 bathrooms: 1
Heating
- Central, Electric, Forced Air
Cooling
- Ceiling Fan(s), Central Air, Electric
Appliances
- Included: Dishwasher, Disposal, Electric Water Heater, Microwave, Oven/Range (Combo), Refrigerator, Stainless Steel Appliance(s)
- Laundry: In Hall, Upper Level
Features
- Double Vanity, High Ceilings, Tray Ceiling(s), Entrance Foyer, Walk-In Closet(s)
- Flooring: Laminate
- Basement: None
- Attic: Pull Down Stairs
- Number of fireplaces: 2
Interior area
- Total structure area: 1,520
- Total interior livable area: 1,520 sqft
- Finished area above ground: 1,520
- Finished area below ground: 0
Property
Parking
- Parking features: Attached, Garage, Guest
- Has attached garage: Yes
Features
- Levels: Two
- Stories: 2
Lot
- Size: 2,613 sqft
- Features: Level
Details
- Parcel number: 13090C F029
Construction
Type & style
- Home type: Townhouse
- Architectural style: Brick Front,Craftsman,Traditional
- Property subtype: Townhouse
Materials
- Brick, Concrete
- Roof: Composition
Condition
- Resale
- New construction: No
- Year built: 2019
Utilities & green energy
- Sewer: Public Sewer
- Water: Public
- Utilities for property: High Speed Internet, Sewer Connected, Underground Utilities
Community & neighborhood
Community
- Community features: Sidewalks, Street Lights, Near Shopping
Location
- Region: Atlanta
- Subdivision: River Station
HOA & financial
HOA
- Has HOA: Yes
- HOA fee: $900 annually
- Services included: Maintenance Grounds, Management Fee
Other
Other facts
- Listing agreement: Exclusive Right To Sell
Price history
| Date | Event | Price |
|---|---|---|
| 10/14/2025 | Sold | $255,000+2%$168/sqft |
Source: | ||
| 9/25/2025 | Pending sale | $249,900$164/sqft |
Source: | ||
| 8/14/2025 | Listed for sale | $249,900$164/sqft |
Source: | ||
| 8/14/2025 | Listing removed | $249,900$164/sqft |
Source: | ||
| 7/2/2025 | Listed for sale | $249,900$164/sqft |
Source: | ||
Public tax history
| Year | Property taxes | Tax assessment |
|---|---|---|
| 2024 | $5,334 +54.4% | $135,760 +43.4% |
| 2023 | $3,455 +49.2% | $94,640 +63.1% |
| 2022 | $2,316 +8.2% | $58,040 +9% |
Find assessor info on the county website
Neighborhood: 30349
Nearby schools
GreatSchools rating
- 4/10Northcutt Elementary SchoolGrades: PK-5Distance: 0.3 mi
- 4/10North Clayton Middle SchoolGrades: 6-8Distance: 0.2 mi
- 3/10North Clayton High SchoolGrades: 9-12Distance: 0.7 mi
Schools provided by the listing agent
- Elementary: Northcutt
- Middle: North Clayton
- High: North Clayton
Source: GAMLS. This data may not be complete. We recommend contacting the local school district to confirm school assignments for this home.
Get a cash offer in 3 minutes
Find out how much your home could sell for in as little as 3 minutes with a no-obligation cash offer.
Estimated market value$255,700
Get a cash offer in 3 minutes
Find out how much your home could sell for in as little as 3 minutes with a no-obligation cash offer.
Estimated market value
$255,700


