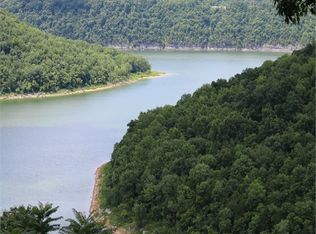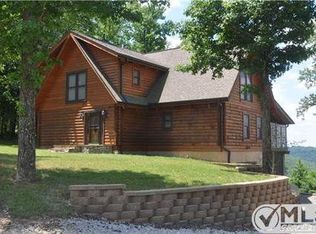Closed
$900,000
1853 Lafever Ridge Rd, Silver Point, TN 38582
3beds
4,847sqft
Single Family Residence, Residential
Built in 2001
0.96 Acres Lot
$891,800 Zestimate®
$186/sqft
$4,840 Estimated rent
Home value
$891,800
Estimated sales range
Not available
$4,840/mo
Zestimate® history
Loading...
Owner options
Explore your selling options
What's special
Welcome to your dream retreat on nearly 1 acre of lakefront beauty! Perched on a stunning point lot with panoramic views of Center Hill Lake, this 4,847 SqFt masterpiece offers the perfect blend of comfort and natural splendor. Approved for 3 bedrooms on septic, the home offers 3 additional guest rooms perfect for visitors or flexible living arrangements. This thoughtfully designed home features an upgraded elevator, a 2024 30-year shingle roof, and breathtaking views. Floor-to-ceiling windows flood the open-concept living space with light while a dramatic white tile fireplace is a centerpiece of the room. The living room flows effortlessly into the dining area and kitchen, complete with island seating, bartop, and sliding doors to the expansive deck, ideal for indoor/outdoor entertaining. The main level offers two spacious bedrooms connected by a spa-worthy Jack-and-Jill bathroom, while the upstairs primary suite includes a private balcony, a luxurious en-suite bath with soaking tub, and serene natural views. Downstairs, the entertainer’s dream basement awaits with a home bar, a cozy secondary living area with a stacked stone fireplace, and walk-out access to the lower-level patio. Located just 5 miles from Hurricane Marina and 3 miles from I-40, this home is ideal as a full-time residence, vacation getaway, or investment property. Up to 1% lender credit on the loan amount when buyer uses Seller's Preferred Lender.
Zillow last checked: 8 hours ago
Listing updated: August 18, 2025 at 03:20pm
Listing Provided by:
Gary Ashton 615-301-1650,
The Ashton Real Estate Group of RE/MAX Advantage,
Dexter Quito 615-882-4626,
The Ashton Real Estate Group of RE/MAX Advantage
Bought with:
Jessica Joy Tammaro, 340029
eXp Realty
Source: RealTracs MLS as distributed by MLS GRID,MLS#: 2900388
Facts & features
Interior
Bedrooms & bathrooms
- Bedrooms: 3
- Bathrooms: 5
- Full bathrooms: 4
- 1/2 bathrooms: 1
- Main level bedrooms: 2
Bedroom 1
- Features: Suite
- Level: Suite
- Area: 336 Square Feet
- Dimensions: 21x16
Bedroom 2
- Features: Bath
- Level: Bath
- Area: 221 Square Feet
- Dimensions: 17x13
Bedroom 3
- Area: 187 Square Feet
- Dimensions: 17x11
Bedroom 4
- Area: 156 Square Feet
- Dimensions: 13x12
Primary bathroom
- Features: Suite
- Level: Suite
Other
- Features: Other
- Level: Other
- Area: 150 Square Feet
- Dimensions: 15x10
Kitchen
- Area: 304 Square Feet
- Dimensions: 19x16
Living room
- Features: Great Room
- Level: Great Room
- Area: 672 Square Feet
- Dimensions: 32x21
Other
- Features: Bedroom 5
- Level: Bedroom 5
- Area: 192 Square Feet
- Dimensions: 16x12
Other
- Features: Bedroom 6
- Level: Bedroom 6
- Area: 156 Square Feet
- Dimensions: 13x12
Recreation room
- Area: 384 Square Feet
- Dimensions: 24x16
Heating
- Dual, Electric, Natural Gas
Cooling
- Central Air, Electric
Appliances
- Included: Double Oven, Electric Oven, Cooktop, Dishwasher, Ice Maker, Refrigerator, Stainless Steel Appliance(s)
- Laundry: Electric Dryer Hookup, Washer Hookup
Features
- Built-in Features, Ceiling Fan(s), Elevator, Entrance Foyer, Extra Closets, High Ceilings, Open Floorplan, Walk-In Closet(s), Kitchen Island
- Flooring: Carpet, Wood, Tile
- Basement: None
- Number of fireplaces: 2
- Fireplace features: Living Room, Recreation Room, Wood Burning
Interior area
- Total structure area: 4,847
- Total interior livable area: 4,847 sqft
- Finished area above ground: 4,847
Property
Parking
- Total spaces: 2
- Parking features: Garage Door Opener, Garage Faces Front, Aggregate, Driveway
- Attached garage spaces: 2
- Has uncovered spaces: Yes
Features
- Levels: Three Or More
- Stories: 3
- Patio & porch: Deck, Covered
- Has view: Yes
- View description: Lake
- Has water view: Yes
- Water view: Lake
- Waterfront features: Lake Front
Lot
- Size: 0.96 Acres
- Features: Sloped, Views
- Topography: Sloped,Views
Details
- Parcel number: 031 01405 000
- Special conditions: Standard
Construction
Type & style
- Home type: SingleFamily
- Architectural style: Contemporary
- Property subtype: Single Family Residence, Residential
Materials
- Fiber Cement
- Roof: Shingle
Condition
- New construction: No
- Year built: 2001
Utilities & green energy
- Sewer: Septic Tank
- Water: Private
- Utilities for property: Electricity Available, Natural Gas Available, Water Available
Community & neighborhood
Location
- Region: Silver Point
- Subdivision: Hawks Point/Center Hill Lake
Price history
| Date | Event | Price |
|---|---|---|
| 8/18/2025 | Sold | $900,000-2.7%$186/sqft |
Source: | ||
| 7/7/2025 | Contingent | $925,000$191/sqft |
Source: | ||
| 6/30/2025 | Price change | $925,000-3.6%$191/sqft |
Source: | ||
| 6/6/2025 | Listed for sale | $959,900+0.6%$198/sqft |
Source: | ||
| 1/20/2025 | Sold | $954,000+0.5%$197/sqft |
Source: | ||
Public tax history
| Year | Property taxes | Tax assessment |
|---|---|---|
| 2025 | $5,423 | $216,075 |
| 2024 | $5,423 +25.5% | $216,075 |
| 2023 | $4,322 +15.6% | $216,075 |
Find assessor info on the county website
Neighborhood: 38582
Nearby schools
GreatSchools rating
- 6/10Northside Elementary SchoolGrades: 2-5Distance: 7.3 mi
- 5/10Dekalb Middle SchoolGrades: 6-8Distance: 9.2 mi
- 6/10De Kalb County High SchoolGrades: 9-12Distance: 9.2 mi
Schools provided by the listing agent
- Elementary: Smithville Elementary
- Middle: DeKalb Middle School
- High: De Kalb County High School
Source: RealTracs MLS as distributed by MLS GRID. This data may not be complete. We recommend contacting the local school district to confirm school assignments for this home.

Get pre-qualified for a loan
At Zillow Home Loans, we can pre-qualify you in as little as 5 minutes with no impact to your credit score.An equal housing lender. NMLS #10287.
Sell for more on Zillow
Get a free Zillow Showcase℠ listing and you could sell for .
$891,800
2% more+ $17,836
With Zillow Showcase(estimated)
$909,636
