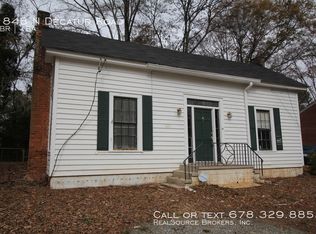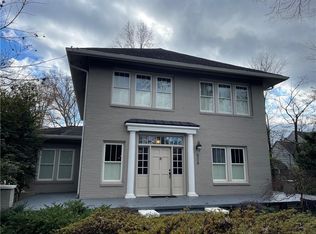This 2 story Druid Hills / Emory home is ready for your personal touches! It sits on a deep wooded lot steps from Emory. Walk to shopping/dining in popular Emory Village. 4 Beds/2 baths in main part of house & a highly desirable In-Law Suite in walkout basement. Original oak hardwoods throughout. All new: Roof, HVAC, re-tiled bathrooms, ceiling fans, circuit breaker/service upgrade, replaced cast iron pipe for plumbing, freshly painted interior, wood floors sanded & stained, faucet in In-Law Suite kitchen, water heater, dishwasher & disposal in main kitchen. A must see!
This property is off market, which means it's not currently listed for sale or rent on Zillow. This may be different from what's available on other websites or public sources.

