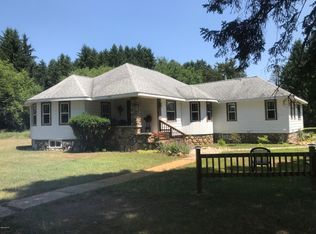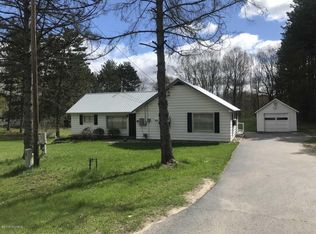Sold for $295,000
$295,000
1853 S Sheridan Rd, Stanton, MI 48888
2beds
1,800sqft
Single Family Residence
Built in 2015
3.86 Acres Lot
$319,600 Zestimate®
$164/sqft
$1,964 Estimated rent
Home value
$319,600
$300,000 - $339,000
$1,964/mo
Zestimate® history
Loading...
Owner options
Explore your selling options
What's special
The Perfect Barndominium is available for the next owner. Upon entering the living quarters, you'll be greeted with an abundance of space for dining, entertaining, and hosting gatherings. The laundry room features a half bath. The master bedroom has an access door to the primary bathroom. The living room has a view of a spacious three seasons room that is fully finished and usable year-round if desired. Your favorite space just maybe the covered patio off the rear of the home connects to the fenced-in yard overlooking the wooded area behind the home. Built for RV and boat storage. This home also has a one-car garage area set up as a mancave shop. This space is heated and has a built-in desk. The next door leads to a 39x29 open space with large overhead doors. Large loft storage space is located in this area of the barndominium. Nice place to call home!
Zillow last checked: 8 hours ago
Listing updated: November 06, 2024 at 07:48am
Listed by:
Amy Hill 989-388-1824,
CENTURY 21 LEE-MAC REALTY 989-463-6085
Bought with:
Non Member Office
NON-MLS MEMBER OFFICE
Source: NGLRMLS,MLS#: 1927391
Facts & features
Interior
Bedrooms & bathrooms
- Bedrooms: 2
- Bathrooms: 2
- Full bathrooms: 1
- 1/2 bathrooms: 1
- Main level bathrooms: 2
- Main level bedrooms: 2
Primary bedroom
- Level: Main
- Area: 192.35
- Dimensions: 14.28 x 13.47
Bedroom 2
- Level: Main
- Area: 181.63
- Dimensions: 13.76 x 13.2
Primary bathroom
- Features: Shared
Dining room
- Level: Main
- Area: 251.43
- Dimensions: 22.53 x 11.16
Family room
- Level: Main
- Area: 440.24
- Dimensions: 32.61 x 13.5
Kitchen
- Level: Main
- Area: 317.67
- Dimensions: 22.53 x 14.1
Living room
- Level: Main
- Area: 186.52
- Dimensions: 13.94 x 13.38
Heating
- Forced Air, Natural Gas
Cooling
- Central Air
Appliances
- Included: Refrigerator, Oven/Range, Dishwasher, Water Softener Owned, Washer, Dryer, Freezer, Gas Water Heater
- Laundry: Main Level
Features
- Drywall, Ceiling Fan(s), WiFi
- Flooring: Laminate, Carpet
- Windows: Drapes, Curtain Rods
- Basement: Partial,Crawl Space
- Has fireplace: No
- Fireplace features: None
Interior area
- Total structure area: 1,800
- Total interior livable area: 1,800 sqft
- Finished area above ground: 1,800
- Finished area below ground: 0
Property
Parking
- Total spaces: 2
- Parking features: Attached, Garage Door Opener, Paved, Heated Garage, Concrete Floors, Pole Construction, RV Access/Parking, Asphalt
- Attached garage spaces: 2
- Has uncovered spaces: Yes
- Details: RV Parking
Accessibility
- Accessibility features: None
Features
- Levels: One
- Stories: 1
- Patio & porch: Patio, Covered
- Fencing: Fenced
- Waterfront features: None
Lot
- Size: 3.86 Acres
- Dimensions: 492 x 342
- Features: Cleared, Evergreens, Level, Metes and Bounds
Details
- Additional structures: Pole Building(s)
- Parcel number: 009 007 011 33 & 34
- Zoning description: Residential
Construction
Type & style
- Home type: SingleFamily
- Property subtype: Single Family Residence
Materials
- Frame, Steel Siding, Steel
- Foundation: Poured Concrete, Wood, Slab
- Roof: Metal/Steel
Condition
- New construction: No
- Year built: 2015
Utilities & green energy
- Sewer: Private Sewer
- Water: Private
Community & neighborhood
Security
- Security features: Smoke Detector(s)
Community
- Community features: None
Location
- Region: Stanton
- Subdivision: N/A
HOA & financial
HOA
- Services included: None
Other
Other facts
- Listing agreement: Exclusive Right Sell
- Price range: $295K - $295K
- Listing terms: Conventional,Cash,FHA,VA Loan
- Ownership type: Private Owner
- Road surface type: Asphalt
Price history
| Date | Event | Price |
|---|---|---|
| 11/5/2024 | Sold | $295,000+2.1%$164/sqft |
Source: | ||
| 9/20/2024 | Listed for sale | $289,000$161/sqft |
Source: | ||
Public tax history
| Year | Property taxes | Tax assessment |
|---|---|---|
| 2025 | -- | $148,300 +29.5% |
| 2024 | -- | $114,500 |
| 2023 | -- | -- |
Find assessor info on the county website
Neighborhood: 48888
Nearby schools
GreatSchools rating
- 3/10Central Montcalm Upper Elementary SchoolGrades: 3-5Distance: 0.7 mi
- 4/10Central Montcalm High SchoolGrades: 6-12Distance: 0.6 mi
Schools provided by the listing agent
- District: Central Montcalm Public Schools
Source: NGLRMLS. This data may not be complete. We recommend contacting the local school district to confirm school assignments for this home.
Get pre-qualified for a loan
At Zillow Home Loans, we can pre-qualify you in as little as 5 minutes with no impact to your credit score.An equal housing lender. NMLS #10287.
Sell for more on Zillow
Get a Zillow Showcase℠ listing at no additional cost and you could sell for .
$319,600
2% more+$6,392
With Zillow Showcase(estimated)$325,992

