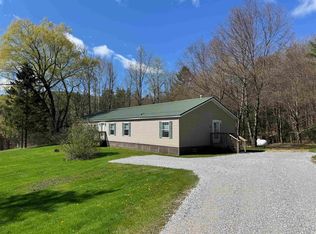Closed
Listed by:
Robin Chesnut-Tangerman,
McChesney RE, Inc. 802-325-3100,
Scott Mcchesney,
McChesney RE, Inc.
Bought with: Josiah Allen Real Estate, Inc.
$237,500
1853 Scottsville Road, Danby, VT 05739
5beds
1,920sqft
Single Family Residence
Built in 1900
0.92 Acres Lot
$248,400 Zestimate®
$124/sqft
$3,587 Estimated rent
Home value
$248,400
$181,000 - $343,000
$3,587/mo
Zestimate® history
Loading...
Owner options
Explore your selling options
What's special
This affordable and understated c.1900 5-bedroom home is nestled on .92 acres in picturesque Danby, VT where the towns of Tinmouth and Wallingford converge. With its rich history this property offers a unique opportunity to own a piece of the past while adding updates and modern comforts as you choose. The home features a nice easy to maintain level yard with plenty of space for gardening as well as a pair of handy tool shed/ outbuildings and a small stream percolating out back. Inside you will find over 1,900 square feet of living space – including a first floor bedroom, ¾ bath, laundry/mud-room, eat-in kitchen, living room, and dining room. Upstairs there are four more bedrooms, an office space and full bath. Situated on a quiet rural road, this property provides a peaceful retreat. Beautiful Chipman Lake (Tinmouth Pond) is just up the road and Route 7 is a few minutes in the other direction giving access to Rutland & Manchester, skiing, shopping, and great hiking in State and National Forests. School choice for grades 6 - 12 and fiber optic internet available. Don't miss the chance to make this historic property your own!
Zillow last checked: 8 hours ago
Listing updated: October 31, 2024 at 08:23am
Listed by:
Robin Chesnut-Tangerman,
McChesney RE, Inc. 802-325-3100,
Scott Mcchesney,
McChesney RE, Inc.
Bought with:
Elizabeth Romano
Josiah Allen Real Estate, Inc.
Source: PrimeMLS,MLS#: 5005679
Facts & features
Interior
Bedrooms & bathrooms
- Bedrooms: 5
- Bathrooms: 2
- Full bathrooms: 1
- 3/4 bathrooms: 1
Heating
- Oil, Hot Air
Cooling
- None
Appliances
- Included: Dryer, Electric Range, Refrigerator, Washer
Features
- Flooring: Carpet, Vinyl
- Basement: Bulkhead,Gravel,Slab,Interior Stairs,Unfinished,Interior Entry
Interior area
- Total structure area: 2,620
- Total interior livable area: 1,920 sqft
- Finished area above ground: 1,920
- Finished area below ground: 0
Property
Parking
- Parking features: Gravel, Driveway
- Has uncovered spaces: Yes
Accessibility
- Accessibility features: 1st Floor 3/4 Bathroom, 1st Floor Bedroom, Zero-Step Entry Ramp
Features
- Levels: 1.75
- Stories: 1
- Patio & porch: Covered Porch
- Exterior features: Shed
- Frontage length: Road frontage: 176
Lot
- Size: 0.92 Acres
- Features: Country Setting, Level, Open Lot, Rural
Details
- Additional structures: Outbuilding
- Parcel number: 17105410801
- Zoning description: none
Construction
Type & style
- Home type: SingleFamily
- Property subtype: Single Family Residence
Materials
- Wood Frame, Clapboard Exterior
- Foundation: Stone
- Roof: Metal
Condition
- New construction: No
- Year built: 1900
Utilities & green energy
- Electric: Circuit Breakers
- Sewer: Septic Tank
- Utilities for property: Cable Available, Propane, Phone Available, Fiber Optic Internt Avail
Community & neighborhood
Location
- Region: Danby
Other
Other facts
- Road surface type: Gravel
Price history
| Date | Event | Price |
|---|---|---|
| 10/29/2024 | Sold | $237,500$124/sqft |
Source: | ||
| 7/18/2024 | Listed for sale | $237,500$124/sqft |
Source: | ||
Public tax history
| Year | Property taxes | Tax assessment |
|---|---|---|
| 2024 | -- | $216,400 |
| 2023 | -- | $216,400 +61.1% |
| 2022 | -- | $134,300 |
Find assessor info on the county website
Neighborhood: 05739
Nearby schools
GreatSchools rating
- 6/10Dorset Elementary SchoolGrades: PK-8Distance: 12.4 mi
- 4/10Mill River Usd #40Grades: 7-12Distance: 10.6 mi
- NACurrier Memorial Usd #23Grades: PK-5Distance: 3.6 mi
Schools provided by the listing agent
- Elementary: Currier Memorial School
- District: Taconic and Green Regional
Source: PrimeMLS. This data may not be complete. We recommend contacting the local school district to confirm school assignments for this home.
Get pre-qualified for a loan
At Zillow Home Loans, we can pre-qualify you in as little as 5 minutes with no impact to your credit score.An equal housing lender. NMLS #10287.
