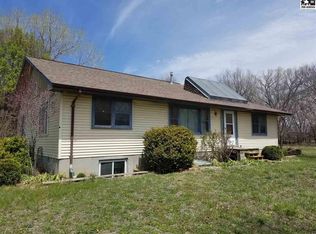Dream view in Kansas! All the space you need. Enjoy a breathtaking forty acres with luxury 6,000 sq. ft. home, 40 by 60 metal building and three acre pond. Take the uphill ¼ mile driveway to all the space you need with six bedrooms, three living areas, two bonus rooms, two kitchens, attached two car garage, walk out basement, office with sliding wood doors, main floor and basement laundry facilities. The entryway has stunning vaulted ceilings up to the beautiful loft. The cozy fireplace will keep you warm in the winter. The split floor plan master bedroom includes dual vanities, large Jacuzzi tub, separate shower, access to the deck, and large walk-in closet. Walk-out basement with plenty of windows, giant family room and game room. Outside, you will find a deck and patio area. The metal outbuilding has a heated bathroom and large sink. Your possibilities are endless. This is a must see!
This property is off market, which means it's not currently listed for sale or rent on Zillow. This may be different from what's available on other websites or public sources.
