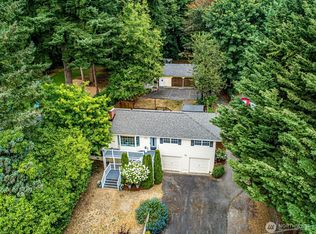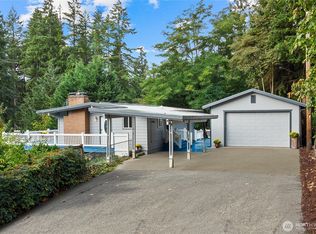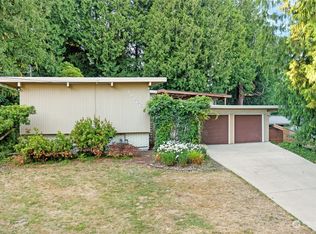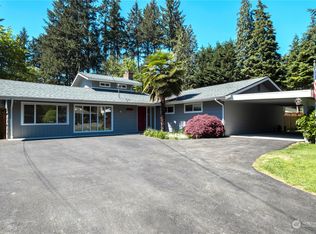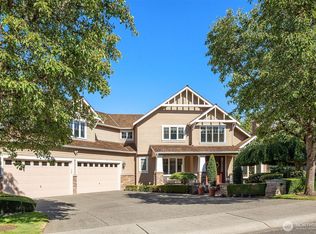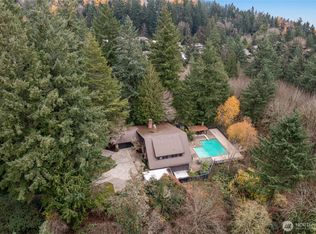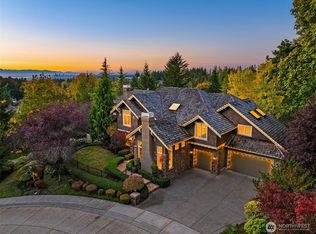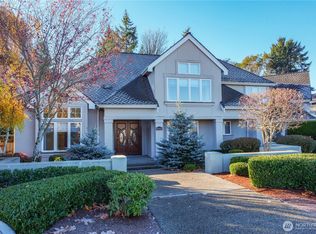Rare close in Acreage in Issaquah school District! This 17.90 acres, 5+bdrm, Fully remodeled Craftsman blends classic charm with modern luxury. Nearly 5,200 sq. ft. with a huge covered porch, swing & southern exposure. Entrance features foyer w/grand staircase, chandelier, hardwood floors. Formal living & dining rooms, gourmet kitchen, commercial stove, large custom eating bar. Thoughtfully designed primary bedroom with bay window seating, walking closet & spa like amenities. Large Office, Four addition bedrooms throughout. Fully finished basement rec. room, media, laundry room. Ideal for multi-generational or guests. Bldgs include barn, 7+ car garage, shop car lift, out bldgs, two fenced arenas. This estate offers unlimited potential!
Active
Listed by:
Keith Nelson,
Keller Williams Rlty Bellevue
Price cut: $80K (11/13)
$2,995,000
18530 SE 145th Street, Renton, WA 98059
6beds
5,189sqft
Est.:
Single Family Residence
Built in 1940
17.9 Acres Lot
$2,804,600 Zestimate®
$577/sqft
$-- HOA
What's special
Fenced arenasGourmet kitchenSouthern exposureHardwood floorsSpa like amenitiesCommercial stoveWalking closet
- 73 days |
- 1,573 |
- 76 |
Zillow last checked: 8 hours ago
Listing updated: November 12, 2025 at 07:12pm
Listed by:
Keith Nelson,
Keller Williams Rlty Bellevue
Source: NWMLS,MLS#: 2452840
Tour with a local agent
Facts & features
Interior
Bedrooms & bathrooms
- Bedrooms: 6
- Bathrooms: 3
- Full bathrooms: 1
- 3/4 bathrooms: 2
- Main level bathrooms: 1
- Main level bedrooms: 1
Bedroom
- Level: Lower
Bedroom
- Level: Lower
Bedroom
- Level: Lower
Bedroom
- Level: Main
Bathroom three quarter
- Level: Lower
Bathroom three quarter
- Level: Main
Dining room
- Level: Main
Entry hall
- Level: Main
Family room
- Level: Main
Kitchen with eating space
- Level: Main
Living room
- Level: Main
Rec room
- Level: Lower
Utility room
- Level: Lower
Heating
- Fireplace, Forced Air, High Efficiency (Unspecified), Electric, Natural Gas
Cooling
- Forced Air, High Efficiency (Unspecified)
Appliances
- Included: Dishwasher(s), Disposal, Dryer(s), Microwave(s), Refrigerator(s), Stove(s)/Range(s), Washer(s), Garbage Disposal, Water Heater: gas, Water Heater Location: Basement
Features
- Bath Off Primary, Central Vacuum, Ceiling Fan(s), Dining Room
- Flooring: Concrete, Hardwood, Carpet
- Windows: Double Pane/Storm Window, Skylight(s)
- Basement: Finished
- Number of fireplaces: 1
- Fireplace features: Wood Burning, Main Level: 1, Fireplace
Interior area
- Total structure area: 5,189
- Total interior livable area: 5,189 sqft
Video & virtual tour
Property
Parking
- Total spaces: 6
- Parking features: Detached Carport, Detached Garage, RV Parking
- Garage spaces: 6
- Has carport: Yes
Features
- Levels: Two
- Stories: 2
- Entry location: Main
- Patio & porch: Bath Off Primary, Built-In Vacuum, Ceiling Fan(s), Double Pane/Storm Window, Dining Room, Fireplace, Jetted Tub, Security System, Skylight(s), Vaulted Ceiling(s), Walk-In Closet(s), Water Heater
- Spa features: Bath
- Has view: Yes
- View description: Territorial
Lot
- Size: 17.9 Acres
- Features: Dead End Street, Open Lot, Paved, Arena-Outdoor, Barn, Cable TV, Deck, Fenced-Partially, High Speed Internet, Outbuildings, RV Parking, Shop, Stable
- Topography: Equestrian,Level,Partial Slope,Rolling
- Residential vegetation: Garden Space, Pasture
Details
- Parcel number: 1923069005
- Zoning: RA-2.5-SO- DPA
- Zoning description: Jurisdiction: County
- Special conditions: Standard
Construction
Type & style
- Home type: SingleFamily
- Architectural style: Traditional
- Property subtype: Single Family Residence
Materials
- Stone, Wood Siding, Wood Products
- Foundation: Poured Concrete
- Roof: Composition
Condition
- Very Good
- Year built: 1940
- Major remodel year: 1999
Utilities & green energy
- Electric: Company: PSE
- Sewer: Septic Tank
- Water: Public, Company: City of Renton
- Utilities for property: Comcast
Community & HOA
Community
- Security: Security System
- Subdivision: Lake Kathleen
Location
- Region: Renton
Financial & listing details
- Price per square foot: $577/sqft
- Tax assessed value: $1,796,000
- Annual tax amount: $11,416
- Date on market: 3/22/2025
- Cumulative days on market: 302 days
- Listing terms: Cash Out,Conventional
- Inclusions: Dishwasher(s), Dryer(s), Garbage Disposal, Microwave(s), Refrigerator(s), Stove(s)/Range(s), Washer(s)
Estimated market value
$2,804,600
$2.66M - $2.94M
$6,566/mo
Price history
Price history
| Date | Event | Price |
|---|---|---|
| 11/13/2025 | Price change | $2,995,000-2.6%$577/sqft |
Source: | ||
| 11/7/2025 | Listed for sale | $3,075,000+1672.3%$593/sqft |
Source: | ||
| 9/8/1987 | Sold | $173,500$33/sqft |
Source: Agent Provided Report a problem | ||
Public tax history
Public tax history
| Year | Property taxes | Tax assessment |
|---|---|---|
| 2024 | $12,917 +13.1% | $1,237,245 +17.9% |
| 2023 | $11,417 -7.2% | $1,049,256 -18.5% |
| 2022 | $12,309 +14.5% | $1,286,843 +41.8% |
Find assessor info on the county website
BuyAbility℠ payment
Est. payment
$17,779/mo
Principal & interest
$14684
Property taxes
$2047
Home insurance
$1048
Climate risks
Neighborhood: East Renton Highlands
Nearby schools
GreatSchools rating
- 8/10Briarwood Elementary SchoolGrades: PK-5Distance: 1.3 mi
- 9/10Maywood Middle SchoolGrades: 6-8Distance: 1 mi
- 10/10Liberty Sr High SchoolGrades: 9-12Distance: 1.3 mi
Schools provided by the listing agent
- Elementary: Briarwood Elem
- Middle: Maywood Mid
- High: Liberty Snr High
Source: NWMLS. This data may not be complete. We recommend contacting the local school district to confirm school assignments for this home.
- Loading
- Loading
