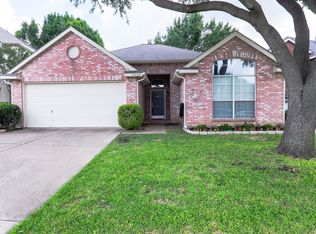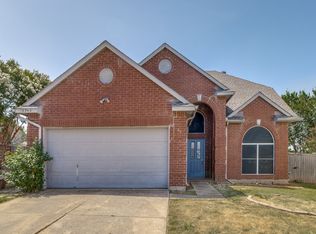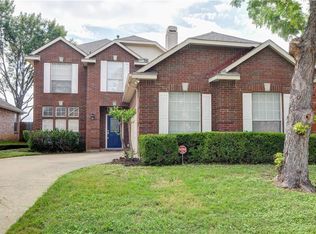Sold
Price Unknown
18536 Shadow Ridge Dr, Dallas, TX 75287
3beds
2,159sqft
Single Family Residence
Built in 1990
6,098.4 Square Feet Lot
$438,600 Zestimate®
$--/sqft
$2,891 Estimated rent
Home value
$438,600
$412,000 - $465,000
$2,891/mo
Zestimate® history
Loading...
Owner options
Explore your selling options
What's special
PRIDE OF OWNERSHIP shows in this impeccably well maintained home! High ceilings & lots of natural light in every room offers spacious & comfortable living. Attention to details shows throughout the entire home from undermount lighting on the staircase to custom molding around windows, doors, entryways and closets. The singular circular street thru the neighborhood & minimal traffic creates a comfortable & relaxed sense of community. Updates include hot water heater replaced, full roof replacement, HVAC recently cleaned & serviced, and kitchen repainted in 2025. The exterior of home was power washed, caulked with high quality silicone acrylic caulk, and all exterior siding was replaced with hardy board and painted in 2023. Original windows were replaced with vinyl siding windows in 2018 with a transferable warranty. Primary bath was remodeled and industrial wood laminate floors installed throughout house in 2017. Kitchen updates include ceramic floor tiles installed in 2016; Quartz counters tops and backsplash installed in 2015. Foundation repaired in 2011, with transferable lifetime warranty. Backyard offers large beautiful shade trees and open patio. Seller has purchased American Home Shield Warranty coverage until Feb. 2026.
Zillow last checked: 8 hours ago
Listing updated: July 09, 2025 at 09:47am
Listed by:
Kimberly Bowen 0512300 214-509-0808,
Ebby Halliday, Realtors 214-509-0808
Bought with:
Bimal Badal
Reputed Brokerage
Source: NTREIS,MLS#: 20913341
Facts & features
Interior
Bedrooms & bathrooms
- Bedrooms: 3
- Bathrooms: 3
- Full bathrooms: 2
- 1/2 bathrooms: 1
Primary bedroom
- Features: Ceiling Fan(s), En Suite Bathroom, Jetted Tub, Separate Shower, Walk-In Closet(s)
- Level: Second
- Dimensions: 15 x 13
Bedroom
- Features: Ceiling Fan(s)
- Level: Second
- Dimensions: 11 x 10
Bedroom
- Features: Ceiling Fan(s)
- Level: Second
- Dimensions: 11 x 10
Breakfast room nook
- Level: First
- Dimensions: 9 x 6
Dining room
- Features: Ceiling Fan(s)
- Level: First
- Dimensions: 12 x 9
Kitchen
- Features: Built-in Features, Eat-in Kitchen, Kitchen Island, Pantry
- Level: First
- Dimensions: 13 x 11
Living room
- Features: Ceiling Fan(s), Fireplace
- Level: First
- Dimensions: 18 x 13
Living room
- Features: Ceiling Fan(s)
- Level: Second
- Dimensions: 18 x 11
Office
- Features: Ceiling Fan(s)
- Level: First
- Dimensions: 14 x 10
Utility room
- Features: Utility Room
- Level: First
- Dimensions: 7 x 6
Heating
- Central, Natural Gas
Cooling
- Central Air, Ceiling Fan(s), Electric
Appliances
- Included: Dishwasher, Electric Range, Disposal, Gas Water Heater, Microwave
- Laundry: Washer Hookup, Electric Dryer Hookup, Laundry in Utility Room
Features
- Eat-in Kitchen, High Speed Internet, Kitchen Island, Pantry, Cable TV, Vaulted Ceiling(s), Walk-In Closet(s)
- Flooring: Ceramic Tile, Laminate
- Windows: Bay Window(s), Window Coverings
- Has basement: No
- Number of fireplaces: 1
- Fireplace features: Gas, Gas Log, Gas Starter, Living Room
Interior area
- Total interior livable area: 2,159 sqft
Property
Parking
- Total spaces: 2
- Parking features: Driveway, Garage Faces Front, Garage, Lighted
- Attached garage spaces: 2
- Has uncovered spaces: Yes
Features
- Levels: Two
- Stories: 2
- Patio & porch: Front Porch, Patio
- Exterior features: Lighting, Rain Barrel/Cistern(s), Rain Gutters
- Pool features: None
- Fencing: Back Yard,Gate,Wood
Lot
- Size: 6,098 sqft
- Features: Interior Lot, Landscaped, Native Plants, Subdivision
Details
- Parcel number: R159988
Construction
Type & style
- Home type: SingleFamily
- Architectural style: Traditional,Detached
- Property subtype: Single Family Residence
Materials
- Brick
- Foundation: Slab
- Roof: Composition
Condition
- Year built: 1990
Utilities & green energy
- Sewer: Public Sewer
- Water: Public
- Utilities for property: Sewer Available, Water Available, Cable Available
Green energy
- Water conservation: Rain Water Collection, Water-Smart Landscaping
Community & neighborhood
Security
- Security features: Security System Owned, Security System, Fire Alarm, Smoke Detector(s)
Community
- Community features: Curbs, Sidewalks
Location
- Region: Dallas
- Subdivision: Timber Glen Three
HOA & financial
HOA
- Has HOA: Yes
- Association name: Na
Other
Other facts
- Listing terms: Cash,Conventional,FHA,VA Loan
Price history
| Date | Event | Price |
|---|---|---|
| 7/9/2025 | Sold | -- |
Source: NTREIS #20913341 Report a problem | ||
| 6/11/2025 | Pending sale | $450,000$208/sqft |
Source: NTREIS #20913341 Report a problem | ||
| 6/5/2025 | Contingent | $450,000$208/sqft |
Source: NTREIS #20913341 Report a problem | ||
| 4/25/2025 | Listed for sale | $450,000$208/sqft |
Source: NTREIS #20913341 Report a problem | ||
Public tax history
| Year | Property taxes | Tax assessment |
|---|---|---|
| 2025 | $711 +9% | $387,196 +10% |
| 2024 | $652 +9.2% | $351,996 +10% |
| 2023 | $597 -4% | $319,996 +10% |
Find assessor info on the county website
Neighborhood: 75287
Nearby schools
GreatSchools rating
- 3/10Sheffield Elementary SchoolGrades: 1-5Distance: 0.1 mi
- 4/10Long Middle SchoolGrades: 6-8Distance: 0.6 mi
- 4/10Smith High SchoolGrades: 9-12Distance: 2.3 mi
Schools provided by the listing agent
- Elementary: Sheffield
- Middle: Long
- High: Smith
- District: Carrollton-Farmers Branch ISD
Source: NTREIS. This data may not be complete. We recommend contacting the local school district to confirm school assignments for this home.
Get a cash offer in 3 minutes
Find out how much your home could sell for in as little as 3 minutes with a no-obligation cash offer.
Estimated market value$438,600
Get a cash offer in 3 minutes
Find out how much your home could sell for in as little as 3 minutes with a no-obligation cash offer.
Estimated market value
$438,600


