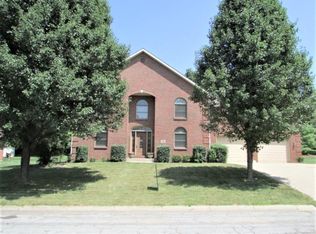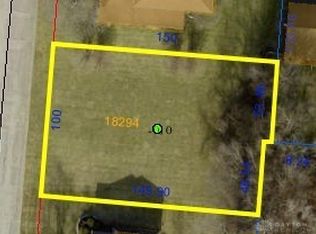Sold for $370,000
$370,000
1854 Appian Way, Springfield, OH 45503
4beds
4,299sqft
Single Family Residence
Built in 1989
0.35 Acres Lot
$468,100 Zestimate®
$86/sqft
$2,903 Estimated rent
Home value
$468,100
$435,000 - $506,000
$2,903/mo
Zestimate® history
Loading...
Owner options
Explore your selling options
What's special
Looking for a spacious executive style home with lots of room to entertain or relax? This grand 2 story with a finished basement will amaze you! 1st floor boasts great formal entry with stunning open staircase, beautiful office with built in cabinetry, living room, dining room, large kitchen with breakfast area open to back family room (with cathedral ceiling, 2 story brick wall enhancing the woodturning fireplace) and opens to 16 x 25 sunroom! No rear neighbors to deter to your view (or the deer!). Beautiful perennial gardens surround the home! 2cd floor boasts 4 large bedrooms (each with double closets). Owners suite features large full bath, double vanities and a huge 23 x 12 bonus room-perfect for additional office, workout room, craft room or nursery! Finished basement has 3rd full bath, and over 1000 additional sq ft. Of living space!
Zillow last checked: 8 hours ago
Listing updated: May 10, 2024 at 12:13am
Listed by:
Kristin Howard (937)322-0352,
Coldwell Banker Heritage
Bought with:
Michelle Cochran, 2020007572
Coldwell Banker Heritage
Source: DABR MLS,MLS#: 881840 Originating MLS: Dayton Area Board of REALTORS
Originating MLS: Dayton Area Board of REALTORS
Facts & features
Interior
Bedrooms & bathrooms
- Bedrooms: 4
- Bathrooms: 4
- Full bathrooms: 3
- 1/2 bathrooms: 1
- Main level bathrooms: 1
Bedroom
- Level: Main
- Dimensions: 16 x 19
Bedroom
- Level: Second
- Dimensions: 16 x 15
Bedroom
- Level: Second
- Dimensions: 16 x 13
Bedroom
- Level: Second
- Dimensions: 12 x 12
Breakfast room nook
- Level: Main
- Dimensions: 17 x 11
Dining room
- Level: Main
- Dimensions: 15 x 13
Entry foyer
- Level: Main
- Dimensions: 16 x 14
Family room
- Level: Lower
- Dimensions: 23 x 15
Great room
- Level: Main
- Dimensions: 23 x 15
Kitchen
- Level: Main
- Dimensions: 17 x 15
Living room
- Level: Main
- Dimensions: 16 x 15
Office
- Level: Main
- Dimensions: 12 x 14
Office
- Level: Lower
- Dimensions: 12 x 14
Other
- Level: Main
- Dimensions: 23 x 12
Recreation
- Level: Basement
- Dimensions: 21 x 15
Heating
- Forced Air, Natural Gas
Cooling
- Central Air
Appliances
- Included: Dishwasher, Range, Refrigerator, Electric Water Heater
Features
- Ceiling Fan(s), Cathedral Ceiling(s), Walk-In Closet(s)
- Basement: Crawl Space,Full,Finished
- Number of fireplaces: 1
- Fireplace features: One, Wood Burning
Interior area
- Total structure area: 4,299
- Total interior livable area: 4,299 sqft
Property
Parking
- Total spaces: 2
- Parking features: Attached, Garage, Two Car Garage, Garage Door Opener
- Attached garage spaces: 2
Features
- Levels: Two
- Stories: 2
- Patio & porch: Patio, Porch
- Exterior features: Porch, Patio, Storage
Lot
- Size: 0.35 Acres
- Dimensions: 100 x 151
Details
- Additional structures: Shed(s)
- Parcel number: 3400700030108015
- Zoning: Residential
- Zoning description: Residential
- Other equipment: Dehumidifier
Construction
Type & style
- Home type: SingleFamily
- Property subtype: Single Family Residence
Materials
- Brick
Condition
- Year built: 1989
Utilities & green energy
- Water: Public
- Utilities for property: Natural Gas Available, Sewer Available, Water Available
Community & neighborhood
Location
- Region: Springfield
- Subdivision: Olympic Hills
Price history
| Date | Event | Price |
|---|---|---|
| 6/15/2023 | Sold | $370,000-3.9%$86/sqft |
Source: | ||
| 4/26/2023 | Pending sale | $384,900$90/sqft |
Source: DABR MLS #881840 Report a problem | ||
| 3/20/2023 | Price change | $384,900-3.8%$90/sqft |
Source: DABR MLS #881840 Report a problem | ||
| 3/3/2023 | Listed for sale | $399,900+33.3%$93/sqft |
Source: | ||
| 3/26/2019 | Sold | $300,000-7.7%$70/sqft |
Source: Public Record Report a problem | ||
Public tax history
| Year | Property taxes | Tax assessment |
|---|---|---|
| 2024 | $6,337 +5.2% | $125,050 |
| 2023 | $6,026 -2.4% | $125,050 |
| 2022 | $6,173 +6.6% | $125,050 +15.4% |
Find assessor info on the county website
Neighborhood: 45503
Nearby schools
GreatSchools rating
- 5/10Kenton Elementary SchoolGrades: K-6Distance: 0.2 mi
- 4/10Roosevelt Middle SchoolGrades: 7-8Distance: 0.3 mi
- 4/10Springfield High SchoolGrades: 9-12Distance: 0.5 mi
Schools provided by the listing agent
- District: Springfield
Source: DABR MLS. This data may not be complete. We recommend contacting the local school district to confirm school assignments for this home.

Get pre-qualified for a loan
At Zillow Home Loans, we can pre-qualify you in as little as 5 minutes with no impact to your credit score.An equal housing lender. NMLS #10287.

