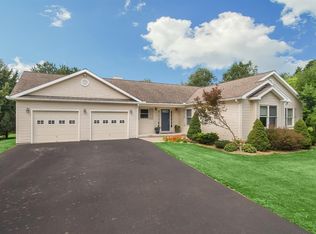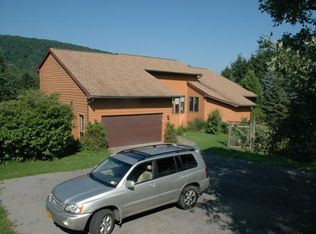Closed
$385,000
1854 Ellis Hollow Rd, Ithaca, NY 14850
3beds
1,399sqft
Single Family Residence
Built in 2002
1.4 Acres Lot
$-- Zestimate®
$275/sqft
$2,497 Estimated rent
Home value
Not available
Estimated sales range
Not available
$2,497/mo
Zestimate® history
Loading...
Owner options
Explore your selling options
What's special
Can you believe it? This turn-key, contemporary, 3B/2ba home in Ellis Hollow, just minutes from Cornell University Vet school is ready for you to move in now! Inside and out this home is wonderfully livable. A wraparound deck with glass sliders to the dining room is ready for your next summer party, with a yard for games and pets. True ease of ownership with an open concept living room–kitchen, impressive cathedral ceilings, new hardwood floors, a new fireplace and hearth plus an at-home sauna. New stainless-steel appliances. Ground floor has two bedrooms and one full bathroom to make this home as versatile as it is obtainable. Upstairs primary suite with new hardwood floors, new closets, full bath with shower and a Juliette balcony. Built-in basement shelving for organized storage plus room to play and set up in-home gym. Positioned far back from the road in a park like setting, you can enjoy the peace and quiet of Ellis Hollow and have easy commute to downtown, work, and shopping. Town of Dryden taxes and Ithaca schools. Square footage derived from floor plans. Don’t miss this opportunity! Open House Saturday, June 21st from 11am-1pm.
Zillow last checked: 8 hours ago
Listing updated: August 26, 2025 at 11:54am
Listed by:
Ellen Morris-Knower 607-244-4814,
Howard Hanna S Tier Inc,
David A Barken 607-319-6380,
Howard Hanna S Tier Inc
Bought with:
Elise Feuer, 40FE1115236
Howard Hanna S Tier Inc
Source: NYSAMLSs,MLS#: R1615688 Originating MLS: Ithaca Board of Realtors
Originating MLS: Ithaca Board of Realtors
Facts & features
Interior
Bedrooms & bathrooms
- Bedrooms: 3
- Bathrooms: 2
- Full bathrooms: 2
- Main level bathrooms: 1
- Main level bedrooms: 2
Bedroom 1
- Level: Second
- Dimensions: 16.00 x 11.00
Bedroom 1
- Level: Second
- Dimensions: 16.00 x 11.00
Bedroom 2
- Level: First
- Dimensions: 9.00 x 10.00
Bedroom 2
- Level: First
- Dimensions: 9.00 x 10.00
Bedroom 3
- Level: First
- Dimensions: 10.00 x 11.00
Bedroom 3
- Level: First
- Dimensions: 10.00 x 11.00
Basement
- Level: Basement
Basement
- Level: Basement
Dining room
- Level: First
- Dimensions: 15.00 x 11.00
Dining room
- Level: First
- Dimensions: 15.00 x 11.00
Kitchen
- Level: First
- Dimensions: 13.00 x 11.00
Kitchen
- Level: First
- Dimensions: 13.00 x 11.00
Living room
- Level: First
- Dimensions: 17.00 x 14.00
Living room
- Level: First
- Dimensions: 17.00 x 14.00
Other
- Level: First
Other
- Level: First
Heating
- Propane, Baseboard, Hot Water
Appliances
- Included: Dryer, Dishwasher, Exhaust Fan, Gas Oven, Gas Range, Propane Water Heater, Refrigerator, Range Hood, Washer, Water Softener Owned
- Laundry: Main Level
Features
- Ceiling Fan(s), Cathedral Ceiling(s), Separate/Formal Dining Room, Kitchen/Family Room Combo, Sliding Glass Door(s), Skylights, Sauna, Natural Woodwork, Bedroom on Main Level, Programmable Thermostat
- Flooring: Ceramic Tile, Hardwood, Luxury Vinyl, Varies
- Doors: Sliding Doors
- Windows: Skylight(s)
- Basement: Crawl Space,Full
- Number of fireplaces: 1
Interior area
- Total structure area: 1,399
- Total interior livable area: 1,399 sqft
Property
Parking
- Parking features: No Garage, Driveway
Features
- Levels: Two
- Stories: 2
- Patio & porch: Balcony
- Exterior features: Balcony, Gravel Driveway, Propane Tank - Owned
Lot
- Size: 1.40 Acres
- Dimensions: 178 x 378
- Features: Irregular Lot, Other, See Remarks
Details
- Additional structures: Shed(s), Storage
- Parcel number: 50248907500000010436630000
- Special conditions: Standard
Construction
Type & style
- Home type: SingleFamily
- Architectural style: Contemporary
- Property subtype: Single Family Residence
Materials
- Foam Insulation, Wood Siding
- Foundation: Poured
- Roof: Asphalt,Shingle
Condition
- Resale
- Year built: 2002
Utilities & green energy
- Sewer: Septic Tank
- Water: Well
- Utilities for property: Cable Available, Electricity Connected, High Speed Internet Available
Community & neighborhood
Security
- Security features: Radon Mitigation System
Location
- Region: Ithaca
Other
Other facts
- Listing terms: Cash,Conventional,FHA
Price history
| Date | Event | Price |
|---|---|---|
| 8/26/2025 | Sold | $385,000+1.6%$275/sqft |
Source: | ||
| 6/27/2025 | Pending sale | $379,000$271/sqft |
Source: | ||
| 6/23/2025 | Contingent | $379,000$271/sqft |
Source: | ||
| 6/19/2025 | Listed for sale | $379,000-5%$271/sqft |
Source: | ||
| 6/17/2025 | Listing removed | -- |
Source: Owner Report a problem | ||
Public tax history
| Year | Property taxes | Tax assessment |
|---|---|---|
| 2024 | -- | $345,000 +24.1% |
| 2023 | -- | $278,000 +4.9% |
| 2022 | -- | $265,000 +17.8% |
Find assessor info on the county website
Neighborhood: 14850
Nearby schools
GreatSchools rating
- 6/10Caroline Elementary SchoolGrades: PK-5Distance: 2 mi
- 5/10Dewitt Middle SchoolGrades: 6-8Distance: 5.9 mi
- 9/10Ithaca Senior High SchoolGrades: 9-12Distance: 6.6 mi
Schools provided by the listing agent
- Elementary: Caroline Elementary
- Middle: Dewitt Middle
- High: Ithaca Senior High
- District: Ithaca
Source: NYSAMLSs. This data may not be complete. We recommend contacting the local school district to confirm school assignments for this home.

