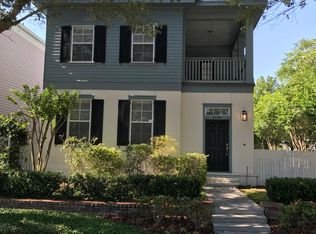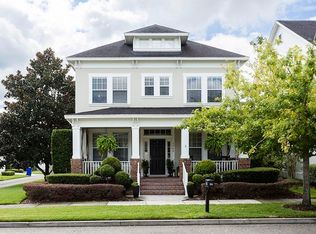Sold for $1,381,000
$1,381,000
1854 Robin Rd, Orlando, FL 32814
4beds
3,003sqft
Single Family Residence
Built in 2005
6,570 Square Feet Lot
$1,345,200 Zestimate®
$460/sqft
$3,435 Estimated rent
Home value
$1,345,200
$1.22M - $1.48M
$3,435/mo
Zestimate® history
Loading...
Owner options
Explore your selling options
What's special
Multiple offers received, please submit highest & best by 4 p.m. 2/17* Elegant, coastal four-bedroom, 3.5-bath, beautifully renovated Baldwin Park home near Baldwin Elementary, East End Market, downtown Baldwin and community parks. This home offers a primary suite on the first floor, fully renovated primary bath, custom closet, private access to spacious backyard and covered porch. Light and bright, some of the many updates include HVAC in 2023, water heater in 2024, garage door Genie 3120H in 2024, European oak flooring, quartz countertops, refinished cabinetry, newer appliances, interior/exterior painted in 2021, shingle roof in 2021, staircase, light fixtures, led lights, tile flooring, landscape, gutters, ceiling fans and more. Upstairs features a bonus space suitable for a second home office, playroom, home gym or den. Upstairs are three bedrooms, a Jack/Jill suite and an additional bath. Baldwin Park provides a community atmosphere like no other with lots of events throughout the year, picturesque views, large green spaces, restaurants and retail. Conveniently close to downtown Orlando, Winter Park and airports.
Zillow last checked: 8 hours ago
Listing updated: March 28, 2025 at 02:33pm
Listing Provided by:
Jackie Hughes 407-247-0030,
PREMIER SOTHEBY'S INTL. REALTY 407-644-3295
Bought with:
Daren Ellington, 3255162
ORLANDO HOMES GROUP LLC
Source: Stellar MLS,MLS#: O6280803 Originating MLS: Orlando Regional
Originating MLS: Orlando Regional

Facts & features
Interior
Bedrooms & bathrooms
- Bedrooms: 4
- Bathrooms: 4
- Full bathrooms: 3
- 1/2 bathrooms: 1
Primary bedroom
- Features: Walk-In Closet(s)
- Level: First
- Area: 234 Square Feet
- Dimensions: 18x13
Bedroom 2
- Features: Built-in Closet
- Level: Second
- Area: 144 Square Feet
- Dimensions: 12x12
Bedroom 3
- Features: Jack & Jill Bathroom, Built-in Closet
- Level: Second
- Area: 156 Square Feet
- Dimensions: 12x13
Bedroom 4
- Features: Jack & Jill Bathroom, Built-in Closet
- Level: Second
- Area: 156 Square Feet
- Dimensions: 12x13
Bonus room
- Features: Built-in Closet
- Level: Second
- Area: 209 Square Feet
- Dimensions: 19x11
Dining room
- Level: First
- Area: 156 Square Feet
- Dimensions: 13x12
Great room
- Level: First
- Area: 252 Square Feet
- Dimensions: 14x18
Kitchen
- Level: First
- Area: 228 Square Feet
- Dimensions: 19x12
Office
- Level: First
- Area: 156 Square Feet
- Dimensions: 13x12
Heating
- Central
Cooling
- Central Air
Appliances
- Included: Dishwasher, Disposal, Dryer, Electric Water Heater, Microwave, Range, Refrigerator, Touchless Faucet, Washer
- Laundry: Inside, Laundry Room
Features
- Ceiling Fan(s), Crown Molding, Eating Space In Kitchen, High Ceilings, Kitchen/Family Room Combo, Open Floorplan, Primary Bedroom Main Floor, Stone Counters, Thermostat, Tray Ceiling(s), Walk-In Closet(s)
- Flooring: Carpet, Engineered Hardwood, Tile
- Doors: French Doors
- Windows: Blinds, Drapes, Rods, Window Treatments
- Has fireplace: No
Interior area
- Total structure area: 4,142
- Total interior livable area: 3,003 sqft
Property
Parking
- Total spaces: 2
- Parking features: Alley Access, Driveway, Garage Door Opener, Garage Faces Rear, On Street
- Attached garage spaces: 2
- Has uncovered spaces: Yes
- Details: Garage Dimensions: 24x25
Features
- Levels: Two
- Stories: 2
- Patio & porch: Covered, Front Porch, Porch, Rear Porch
- Exterior features: Irrigation System, Lighting, Rain Gutters, Sidewalk
- Fencing: Vinyl
Lot
- Size: 6,570 sqft
- Features: Corner Lot, Landscaped, Sidewalk
- Residential vegetation: Mature Landscaping, Trees/Landscaped
Details
- Parcel number: 172230052407890
- Zoning: PD
- Special conditions: None
Construction
Type & style
- Home type: SingleFamily
- Property subtype: Single Family Residence
Materials
- Block, Concrete, Stucco
- Foundation: Slab
- Roof: Metal,Shingle
Condition
- New construction: No
- Year built: 2005
Utilities & green energy
- Sewer: Public Sewer
- Water: Public
- Utilities for property: BB/HS Internet Available, Cable Connected, Electricity Connected, Fiber Optics, Sewer Connected, Street Lights, Underground Utilities, Water Connected
Community & neighborhood
Security
- Security features: Fire Sprinkler System, Security System, Smoke Detector(s)
Community
- Community features: Dock, Clubhouse, Fitness Center, Golf Carts OK, Irrigation-Reclaimed Water, Park, Playground, Pool, Sidewalks
Location
- Region: Orlando
- Subdivision: BALDWIN PARK
HOA & financial
HOA
- Has HOA: Yes
- HOA fee: $93 monthly
- Amenities included: Clubhouse, Fitness Center, Park, Playground, Pool
- Services included: Community Pool
- Association name: Stacey Fryrear
- Association phone: 407-740-5838
Other fees
- Pet fee: $0 monthly
Other financial information
- Total actual rent: 0
Other
Other facts
- Listing terms: Cash,Conventional
- Ownership: Fee Simple
- Road surface type: Paved
Price history
| Date | Event | Price |
|---|---|---|
| 3/28/2025 | Sold | $1,381,000+5%$460/sqft |
Source: | ||
| 2/18/2025 | Pending sale | $1,315,000$438/sqft |
Source: | ||
| 2/15/2025 | Listed for sale | $1,315,000+75.6%$438/sqft |
Source: | ||
| 7/12/2024 | Listing removed | $749,000-26.9%$249/sqft |
Source: | ||
| 7/1/2022 | Sold | $1,025,000-4.7%$341/sqft |
Source: Public Record Report a problem | ||
Public tax history
| Year | Property taxes | Tax assessment |
|---|---|---|
| 2024 | $17,363 +4.5% | $899,423 +3% |
| 2023 | $16,612 +16.9% | $873,226 +25.3% |
| 2022 | $14,212 +8.5% | $696,960 +11% |
Find assessor info on the county website
Neighborhood: Baldwin Park
Nearby schools
GreatSchools rating
- 9/10Baldwin Park Elementary SchoolGrades: PK-5Distance: 0.3 mi
- 7/10Glenridge Middle SchoolGrades: 6-8Distance: 0.6 mi
- 7/10Winter Park High SchoolGrades: 9-12Distance: 1.4 mi
Schools provided by the listing agent
- Elementary: Baldwin Park Elementary
- Middle: Glenridge Middle
- High: Winter Park High
Source: Stellar MLS. This data may not be complete. We recommend contacting the local school district to confirm school assignments for this home.
Get a cash offer in 3 minutes
Find out how much your home could sell for in as little as 3 minutes with a no-obligation cash offer.
Estimated market value$1,345,200
Get a cash offer in 3 minutes
Find out how much your home could sell for in as little as 3 minutes with a no-obligation cash offer.
Estimated market value
$1,345,200

