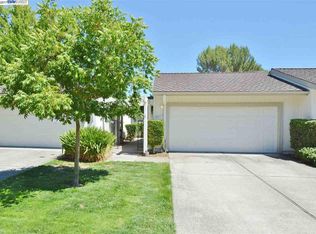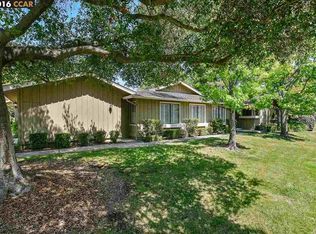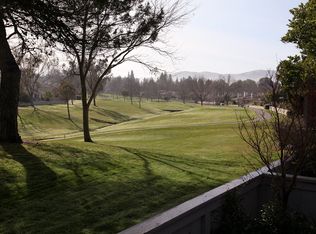Sold for $1,245,000
$1,245,000
1854 Saint George Rd, Danville, CA 94526
3beds
1,553sqft
Townhouse, Residential
Built in 1977
3,654 Square Feet Lot
$1,228,900 Zestimate®
$802/sqft
$4,329 Estimated rent
Home value
$1,228,900
$1.11M - $1.36M
$4,329/mo
Zestimate® history
Loading...
Owner options
Explore your selling options
What's special
Beautiful, rarely available corner unit includes a 3-bedroom 2-bathroom home in the Crow Canyon Country Club community. Positioned on the course near the 8th hole. Tranquility awaits; enjoy a peaceful setting that feels like you're on vacation throughout the year. Abundant natural light throughout. The driveway and side path leading to the front door feature cobblestone for a unique and customized look. The Interior is freshly painted, with a spacious floor plan perfect for hosting family and friends. Custom-built office space could easily be turned back into a bedroom. Generous rear patio is perfect for relaxation and visually stunning, shielded from the afternoon sun, making it an ideal place to unwind in the evening. The Gazebo provides a durable, low-maintenance outdoor space suitable for entertaining, complemented by custom-stamped concrete flooring. Crow Canyon Country Club is a gated and guarded neighborhood in south Danville.
18-hole golf course, exceptional restaurant, tennis and pickleball courts, a Junior Olympic pool, and a workout facility for its members. With its local security patrol, Crow Canyon has earned a reputation as Danville's premier option for an upscale, lock-and-go lifestyle, with easy access to most amenities. Must see in person to appreciate!
Zillow last checked: 8 hours ago
Listing updated: December 11, 2025 at 05:44am
Listed by:
Luis Ocon 01333215 650-520-6226,
eXp Realty of California Inc 888-584-9427
Bought with:
RECIP, 00000000
Out of Area Office
Source: MLSListings Inc,MLS#: ML82014067
Facts & features
Interior
Bedrooms & bathrooms
- Bedrooms: 3
- Bathrooms: 2
- Full bathrooms: 2
Dining room
- Features: DiningArea
Family room
- Features: SeparateFamilyRoom
Heating
- Central Forced Air
Cooling
- Ceiling Fan(s), Central Air
Features
- Number of fireplaces: 1
- Fireplace features: Gas
Interior area
- Total structure area: 1,553
- Total interior livable area: 1,553 sqft
Property
Parking
- Total spaces: 2
- Parking features: Attached
- Attached garage spaces: 2
Features
- Stories: 1
Lot
- Size: 3,654 sqft
Details
- Parcel number: 2187100066
- Zoning: PUD
- Special conditions: Standard
Construction
Type & style
- Home type: Townhouse
- Property subtype: Townhouse, Residential
Materials
- Foundation: Other
- Roof: Other
Condition
- New construction: No
- Year built: 1977
Utilities & green energy
- Gas: PublicUtilities
- Sewer: Private Sewer
- Water: Public
- Utilities for property: Public Utilities, Water Public
Community & neighborhood
Location
- Region: Danville
HOA & financial
HOA
- Has HOA: Yes
- HOA fee: $548 monthly
Other
Other facts
- Listing agreement: ExclusiveAgency
Price history
| Date | Event | Price |
|---|---|---|
| 7/28/2025 | Sold | $1,245,000$802/sqft |
Source: | ||
| 7/12/2025 | Pending sale | $1,245,000$802/sqft |
Source: | ||
| 7/10/2025 | Listed for sale | $1,245,000+162.1%$802/sqft |
Source: | ||
| 7/14/2003 | Sold | $475,000$306/sqft |
Source: | ||
| 5/6/2003 | Sold | $475,000$306/sqft |
Source: Public Record Report a problem | ||
Public tax history
| Year | Property taxes | Tax assessment |
|---|---|---|
| 2025 | $8,385 +3.1% | $687,936 +2% |
| 2024 | $8,133 +1.7% | $674,448 +2% |
| 2023 | $7,999 +0.8% | $661,224 +2% |
Find assessor info on the county website
Neighborhood: 94526
Nearby schools
GreatSchools rating
- 8/10Greenbrook Elementary SchoolGrades: K-5Distance: 0.5 mi
- 7/10Charlotte Wood Middle SchoolGrades: 6-8Distance: 1.1 mi
- 10/10San Ramon Valley High SchoolGrades: 9-12Distance: 3.3 mi
Schools provided by the listing agent
- District: SanRamonValleyUnified
Source: MLSListings Inc. This data may not be complete. We recommend contacting the local school district to confirm school assignments for this home.
Get a cash offer in 3 minutes
Find out how much your home could sell for in as little as 3 minutes with a no-obligation cash offer.
Estimated market value
$1,228,900


