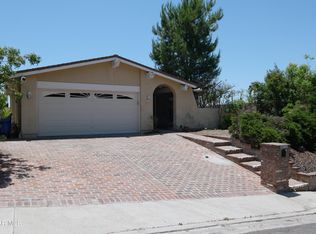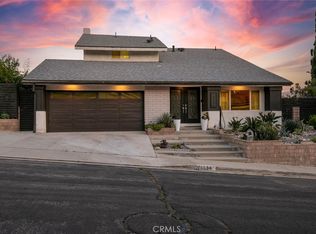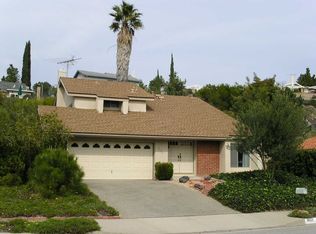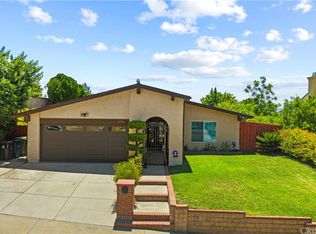Sold for $1,120,000 on 10/17/24
Listing Provided by:
Dimitry Bykov DRE #02133723 818-208-6009,
Equity Union
Bought with: RE/MAX One
$1,120,000
18542 Dylan St, Porter Ranch, CA 91326
4beds
1,633sqft
Single Family Residence
Built in 1973
8,320 Square Feet Lot
$1,093,300 Zestimate®
$686/sqft
$4,763 Estimated rent
Home value
$1,093,300
$984,000 - $1.21M
$4,763/mo
Zestimate® history
Loading...
Owner options
Explore your selling options
What's special
Nestled in the prestigious Porter Ranch neighborhood, this 4-bedroom, 2-bathroom home has been masterfully remodeled to embody modern elegance. Upon entering, the open floor plan enchants with wide-plank flooring and a neutral palette, accentuating the spaciousness and the abundant natural light. The living room, centered around a custom stone fireplace, promises warmth and ambiance, making it a perfect space for refined comfort. The gourmet kitchen, a model of contemporary design, features pristine white cabinetry and an inviting central island with a waterfall countertop, creating an ideal setting for culinary creations. The primary bedroom is a luxurious retreat, complete with an ensuite that boasts a brand-new jetted tub for a spa-like experience at home. Step outside to the manicured garden and patio area, where the breathtaking views of the San Fernando Valley take center stage. This serene outdoor space is perfect for intimate gatherings or enjoying the peaceful hillside breeze. It is worth noting that this home is one of the few on Dylan St that offers such stunning vistas, making it a truly unique find. Adding to the allure of this exquisite home is its location in an area known for having some of the best schools, including Beckford Charter for Enriched Studies, Nobel Charter Middle School, and Granada Hills Charter High Schoolall award-winning institutions recognized for their academic excellence. This property offers not just a luxurious living space but also an opportunity for an exceptional educational experience for families.
Zillow last checked: 8 hours ago
Listing updated: July 03, 2025 at 09:54am
Listing Provided by:
Dimitry Bykov DRE #02133723 818-208-6009,
Equity Union
Bought with:
Bishara Chatih, DRE #01899382
RE/MAX One
Source: CRMLS,MLS#: 24429069 Originating MLS: CLAW
Originating MLS: CLAW
Facts & features
Interior
Bedrooms & bathrooms
- Bedrooms: 4
- Bathrooms: 2
- Full bathrooms: 2
Heating
- Central
Appliances
- Included: Dishwasher, Microwave, Vented Exhaust Fan
- Laundry: In Garage
Features
- Has fireplace: Yes
- Fireplace features: Gas
- Common walls with other units/homes: No Common Walls
Interior area
- Total structure area: 1,633
- Total interior livable area: 1,633 sqft
Property
Parking
- Total spaces: 2
- Parking features: Door-Multi, Garage
- Garage spaces: 2
Features
- Levels: One
- Stories: 1
- Pool features: None
- Spa features: None
- Has view: Yes
- View description: Hills, Valley, Trees/Woods
Lot
- Size: 8,320 sqft
- Dimensions: 72 x 115
Details
- Additional structures: Shed(s)
- Parcel number: 2872017014
- Zoning: LARE9
- Special conditions: Standard
Construction
Type & style
- Home type: SingleFamily
- Architectural style: Ranch
- Property subtype: Single Family Residence
Condition
- New construction: No
- Year built: 1973
Community & neighborhood
Location
- Region: Porter Ranch
Price history
| Date | Event | Price |
|---|---|---|
| 10/17/2024 | Sold | $1,120,000+0%$686/sqft |
Source: | ||
| 9/17/2024 | Pending sale | $1,119,999$686/sqft |
Source: | ||
| 9/4/2024 | Price change | $1,119,999-5.1%$686/sqft |
Source: | ||
| 8/17/2024 | Listed for sale | $1,179,999$723/sqft |
Source: | ||
| 8/9/2024 | Listing removed | -- |
Source: | ||
Public tax history
| Year | Property taxes | Tax assessment |
|---|---|---|
| 2025 | $13,681 +20.1% | $1,120,000 +22.1% |
| 2024 | $11,390 +2% | $916,959 +2% |
| 2023 | $11,171 +4.8% | $898,981 +2% |
Find assessor info on the county website
Neighborhood: Porter Ranch
Nearby schools
GreatSchools rating
- 8/10Castlebay Lane Charter SchoolGrades: K-5Distance: 1.2 mi
- 9/10Robert Frost Middle SchoolGrades: 6-8Distance: 1.8 mi
- 7/10Valley Academy Of Arts And SciencesGrades: 9-12Distance: 2.3 mi
Get a cash offer in 3 minutes
Find out how much your home could sell for in as little as 3 minutes with a no-obligation cash offer.
Estimated market value
$1,093,300
Get a cash offer in 3 minutes
Find out how much your home could sell for in as little as 3 minutes with a no-obligation cash offer.
Estimated market value
$1,093,300



