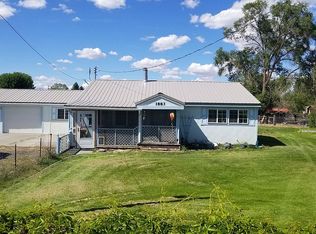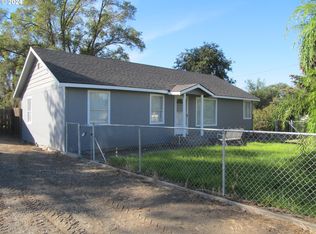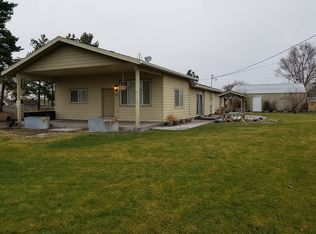Sold
$369,900
1855 E Hooker Rd, Hermiston, OR 97838
3beds
1,376sqft
Residential, Single Family Residence
Built in 1955
0.91 Acres Lot
$370,600 Zestimate®
$269/sqft
$1,741 Estimated rent
Home value
$370,600
$334,000 - $415,000
$1,741/mo
Zestimate® history
Loading...
Owner options
Explore your selling options
What's special
Looking for space to spread out, play, and breathe easy? This 3 BR, 1 BA rambler on nearly one acre delivers country charm with a long list of bonuses you won’t find anywhere else. Inside, the open layout feels warm and inviting, with a large living room anchored by a cozy gas stove and tile floors through the main areas that are both durable and easy to maintain. The kitchen is cute, functional, and flows into the dining area—perfect for family dinners or hosting friends. French doors open to a covered patio where summer nights, BBQs, and sunsets are waiting. The roomy hall bathroom serves the home with plenty of space, and all appliances stay (yes, even water softener, washer, and dryer). Sellers are also leaving a treasure trove of extras: all garden tools, riding lawn mower, a standing tool box with some tools, two kayaks with paddles and three lifejackets, and all outdoor furniture. Step outside and soak up the country vibe. A detached one-car garage, semi-circle driveway, and RV parking make daily life easy. The backyard is fully fenced for pets and play, while the fenced pasture and barn are ready for animals or hobby farming. There’s even a 10x10 dog kennel for your pups. This property is more than just a house—it’s a lifestyle. Imagine morning coffee on the patio, weekends on the water with the kayaks, evenings tending a garden, or watching your animals roam. All this, with the convenience of Hermiston’s amenities just a short drive away.
Zillow last checked: 8 hours ago
Listing updated: November 05, 2025 at 05:41am
Listed by:
KC Furstenberg 541-571-6266,
Kenmore Team LLC
Bought with:
Sierra Webb, 201238414
MORE Realty
Source: RMLS (OR),MLS#: 229886409
Facts & features
Interior
Bedrooms & bathrooms
- Bedrooms: 3
- Bathrooms: 1
- Full bathrooms: 1
- Main level bathrooms: 1
Primary bedroom
- Level: Main
- Area: 144
- Dimensions: 12 x 12
Bedroom 2
- Level: Main
- Area: 144
- Dimensions: 12 x 12
Bedroom 3
- Level: Main
- Area: 90
- Dimensions: 10 x 9
Dining room
- Area: 156
- Dimensions: 13 x 12
Kitchen
- Level: Main
- Area: 108
- Width: 9
Living room
- Area: 352
- Dimensions: 22 x 16
Heating
- Forced Air
Cooling
- Central Air
Appliances
- Included: Dishwasher, Free-Standing Gas Range, Free-Standing Refrigerator, Range Hood, Washer/Dryer, Water Softener, Gas Water Heater
- Laundry: Laundry Room
Features
- Ceiling Fan(s)
- Windows: Vinyl Frames
- Basement: None
- Number of fireplaces: 1
- Fireplace features: Gas
Interior area
- Total structure area: 1,376
- Total interior livable area: 1,376 sqft
Property
Parking
- Total spaces: 1
- Parking features: Driveway, Off Street, RV Access/Parking, Detached
- Garage spaces: 1
- Has uncovered spaces: Yes
Features
- Levels: One
- Stories: 1
- Patio & porch: Patio
- Exterior features: Yard
- Fencing: Fenced
Lot
- Size: 0.91 Acres
- Features: Level, Pasture, SqFt 20000 to Acres1
Details
- Additional structures: Barn, Outbuilding, RVParking
- Parcel number: 118904
Construction
Type & style
- Home type: SingleFamily
- Property subtype: Residential, Single Family Residence
Materials
- Wood Siding
- Foundation: Slab
- Roof: Composition
Condition
- Resale
- New construction: No
- Year built: 1955
Utilities & green energy
- Gas: Gas
- Sewer: Septic Tank
- Water: Well
Community & neighborhood
Location
- Region: Hermiston
Other
Other facts
- Listing terms: Cash,Conventional,FHA,USDA Loan,VA Loan
- Road surface type: Paved
Price history
| Date | Event | Price |
|---|---|---|
| 11/3/2025 | Sold | $369,900$269/sqft |
Source: | ||
| 9/20/2025 | Pending sale | $369,900$269/sqft |
Source: | ||
| 8/22/2025 | Listed for sale | $369,900+205.7%$269/sqft |
Source: | ||
| 5/24/2002 | Sold | $121,000$88/sqft |
Source: Agent Provided Report a problem | ||
Public tax history
| Year | Property taxes | Tax assessment |
|---|---|---|
| 2024 | $1,974 +3.7% | $130,180 +6.1% |
| 2022 | $1,904 +2.3% | $122,710 +3% |
| 2021 | $1,861 +3.9% | $119,140 +3% |
Find assessor info on the county website
Neighborhood: 97838
Nearby schools
GreatSchools rating
- 6/10Highland Hills Elementary SchoolGrades: K-5Distance: 1.2 mi
- 5/10Sandstone Middle SchoolGrades: 6-8Distance: 0.8 mi
- 7/10Hermiston High SchoolGrades: 9-12Distance: 2.2 mi
Schools provided by the listing agent
- Elementary: Desert View
- Middle: Sandstone
- High: Hermiston
Source: RMLS (OR). This data may not be complete. We recommend contacting the local school district to confirm school assignments for this home.
Get pre-qualified for a loan
At Zillow Home Loans, we can pre-qualify you in as little as 5 minutes with no impact to your credit score.An equal housing lender. NMLS #10287.


